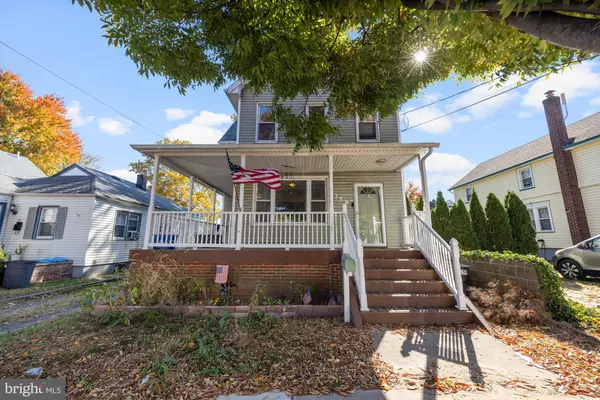
3 Beds
2 Baths
1,638 SqFt
3 Beds
2 Baths
1,638 SqFt
Key Details
Property Type Single Family Home
Sub Type Detached
Listing Status Active
Purchase Type For Sale
Square Footage 1,638 sqft
Price per Sqft $289
Subdivision South Amboy
MLS Listing ID NJMX2007626
Style Colonial
Bedrooms 3
Full Baths 1
Half Baths 1
HOA Y/N N
Abv Grd Liv Area 1,638
Originating Board BRIGHT
Year Built 1914
Annual Tax Amount $6,966
Tax Year 2023
Lot Size 3,402 Sqft
Acres 0.08
Lot Dimensions 34.00 x 100.00
Property Description
Step inside to discover a main floor adorned with newly installed laminate flooring that flows seamlessly through the spacious living room, family room, and dining area—ideal for gatherings and entertaining. The kitchen is a chef's delight, boasting elegant granite countertops, a versatile central island, a lazy Susan for easy access to spices and essentials, top-of-the-line LG appliances, recessed lighting, and a pantry offering ample storage.
Adorned with charming French doors, the main floor leads to a large storage area, a convenient half bath, and outdoor access to your expansive, fenced-in backyard. Here, you’ll find a generous deck perfect for alfresco dining and entertaining family and friends.
Upstairs, you'll discover three inviting bedrooms and a beautifully appointed main bath featuring a luxurious hot tub, a separate walk-in shower, and stylish ceramic flooring.
Additional highlights include two-zone heating, a walk-up attic, a full basement, an outdoor shed for extra storage, and plenty of street parking for guests. Conveniently located within walking distance to the NY train, ferry, and bus services, this home combines comfort, style, and accessibility. Don’t miss your chance to make this gem yours! HIGHEST AND BEST DUE BY 10/30 at 5 PM.
Location
State NJ
County Middlesex
Area South Amboy City (21220)
Zoning RESIDENTIAL
Rooms
Basement Connecting Stairway, Combination, Outside Entrance, Poured Concrete, Workshop
Interior
Interior Features Attic, Bathroom - Walk-In Shower, Dining Area, Entry Level Bedroom, Floor Plan - Traditional, Pantry, Kitchen - Island, Recessed Lighting, Upgraded Countertops, Walk-in Closet(s), Bathroom - Jetted Tub
Hot Water Natural Gas
Heating Baseboard - Electric, Zoned
Cooling Window Unit(s)
Equipment Dishwasher, Refrigerator, Microwave, Oven/Range - Gas, Washer, Dryer, Water Heater
Fireplace N
Appliance Dishwasher, Refrigerator, Microwave, Oven/Range - Gas, Washer, Dryer, Water Heater
Heat Source Natural Gas
Exterior
Waterfront N
Water Access N
Roof Type Asphalt
Accessibility None
Parking Type On Street
Garage N
Building
Story 2
Foundation Brick/Mortar
Sewer Public Sewer
Water Public
Architectural Style Colonial
Level or Stories 2
Additional Building Above Grade, Below Grade
New Construction N
Schools
School District South Amboy Public Schools
Others
Senior Community No
Tax ID 20-00081-00003
Ownership Fee Simple
SqFt Source Assessor
Special Listing Condition Standard









