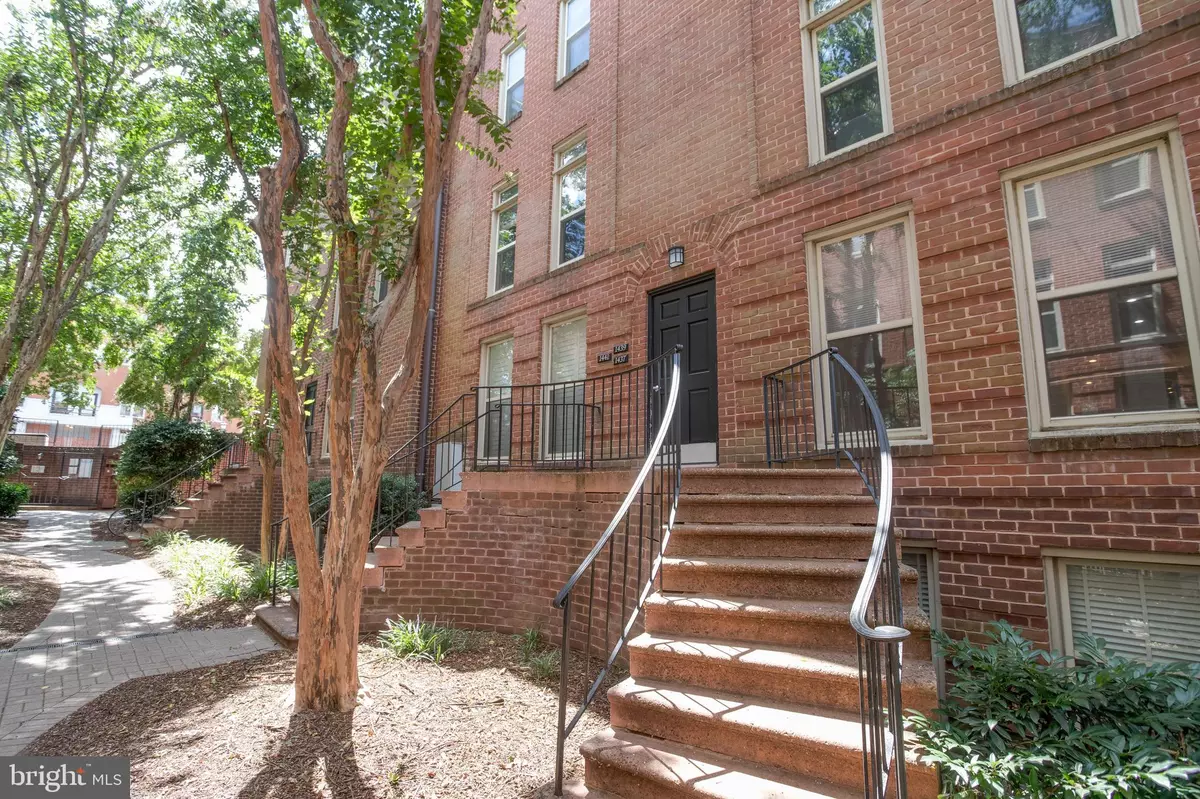
1 Bed
2 Baths
753 SqFt
1 Bed
2 Baths
753 SqFt
Key Details
Property Type Condo
Sub Type Condo/Co-op
Listing Status Under Contract
Purchase Type For Sale
Square Footage 753 sqft
Price per Sqft $551
Subdivision Car Barn
MLS Listing ID DCDC2166272
Style Converted Dwelling,Unit/Flat
Bedrooms 1
Full Baths 1
Half Baths 1
Condo Fees $311/mo
HOA Y/N N
Abv Grd Liv Area 753
Originating Board BRIGHT
Year Built 1980
Annual Tax Amount $3,830
Tax Year 2024
Property Description
Experience the charm of rich wood and sleek tile floors that enhance the condo's sophisticated ambiance. As a resident of The Car Barn, you’ll enjoy exclusive access to a refreshing summer swimming pool and the peace of mind that comes with remarkably low condo fees, making this a smart and stylish alternative to renting. Don’t miss out on this exceptional Capitol Hill gem!
Location
State DC
County Washington
Zoning RA-2
Rooms
Other Rooms Living Room, Kitchen, Bedroom 1, Bathroom 1, Half Bath
Main Level Bedrooms 1
Interior
Interior Features Combination Dining/Living, Entry Level Bedroom, Floor Plan - Open, Kitchen - Gourmet, Primary Bath(s), Recessed Lighting, Bathroom - Soaking Tub, Bathroom - Tub Shower, Upgraded Countertops, Wood Floors
Hot Water Electric
Heating Forced Air
Cooling Central A/C
Flooring Ceramic Tile, Hardwood, Luxury Vinyl Plank, Other
Fireplaces Number 1
Fireplaces Type Equipment, Wood, Mantel(s)
Equipment Dishwasher, Disposal, Dryer - Electric, Energy Efficient Appliances, Oven/Range - Electric, Range Hood, Refrigerator, Stainless Steel Appliances, Washer/Dryer Stacked
Fireplace Y
Window Features Double Pane
Appliance Dishwasher, Disposal, Dryer - Electric, Energy Efficient Appliances, Oven/Range - Electric, Range Hood, Refrigerator, Stainless Steel Appliances, Washer/Dryer Stacked
Heat Source Electric
Laundry Dryer In Unit, Washer In Unit
Exterior
Fence Wrought Iron, Privacy
Amenities Available Pool - Outdoor, Swimming Pool
Waterfront N
Water Access N
Roof Type Unknown
Accessibility None
Parking Type On Street
Garage N
Building
Story 1
Unit Features Garden 1 - 4 Floors
Sewer Public Sewer
Water Public
Architectural Style Converted Dwelling, Unit/Flat
Level or Stories 1
Additional Building Above Grade, Below Grade
Structure Type Dry Wall
New Construction N
Schools
School District District Of Columbia Public Schools
Others
Pets Allowed Y
HOA Fee Include Ext Bldg Maint,Lawn Maintenance,Pool(s),Security Gate,Trash
Senior Community No
Tax ID 1057//2185
Ownership Condominium
Security Features Main Entrance Lock,Security Gate,Security System
Acceptable Financing Cash, Bank Portfolio, Conventional, FHA, Negotiable, VA
Listing Terms Cash, Bank Portfolio, Conventional, FHA, Negotiable, VA
Financing Cash,Bank Portfolio,Conventional,FHA,Negotiable,VA
Special Listing Condition Standard
Pets Description Size/Weight Restriction









