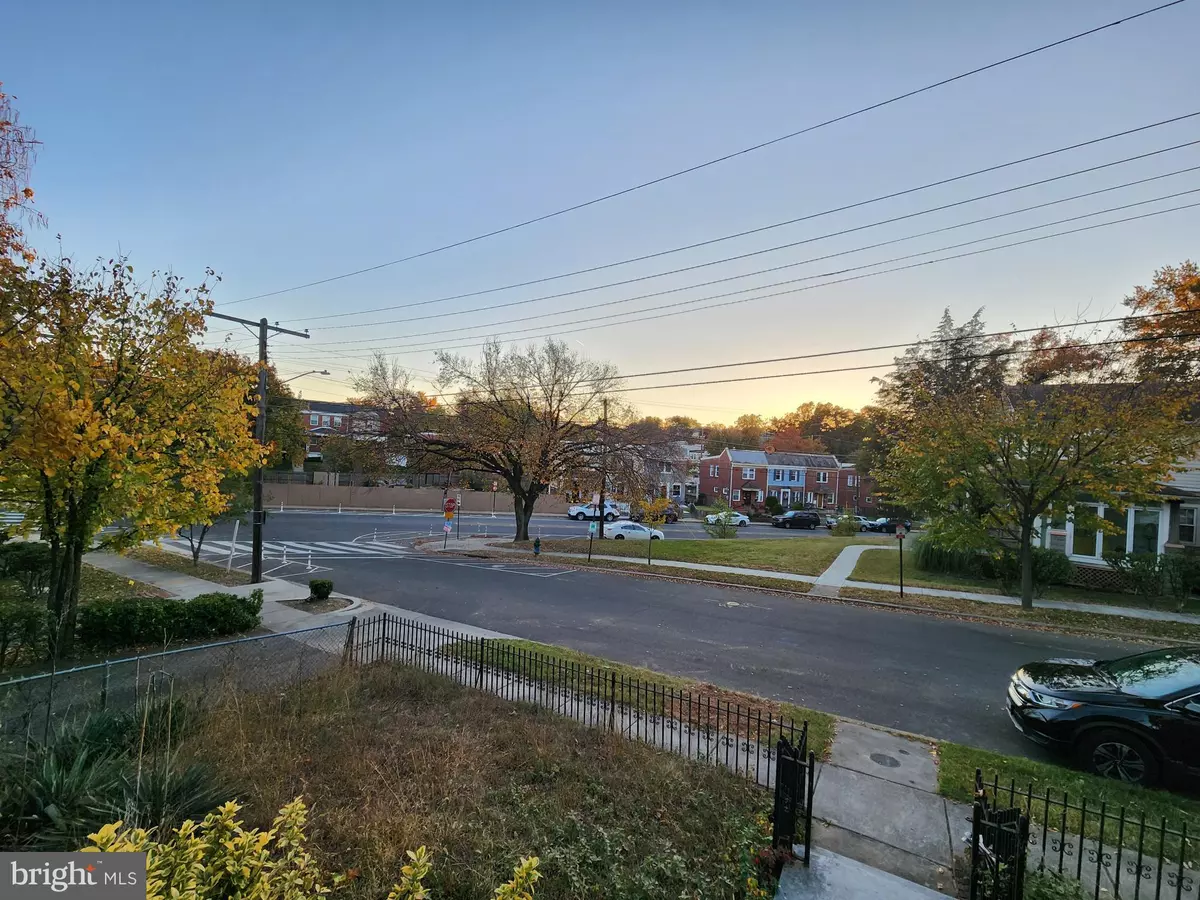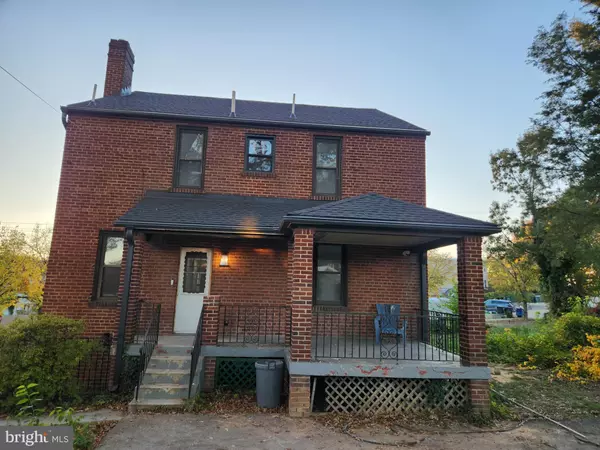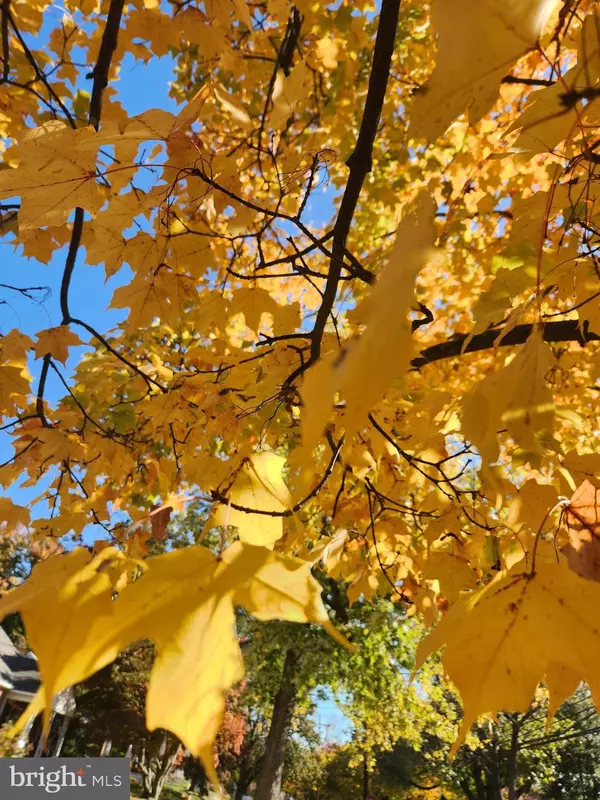6 Beds
4 Baths
3,088 SqFt
6 Beds
4 Baths
3,088 SqFt
Key Details
Property Type Single Family Home
Sub Type Detached
Listing Status Active
Purchase Type For Rent
Square Footage 3,088 sqft
Subdivision Deanwood
MLS Listing ID DCDC2155512
Style Colonial
Bedrooms 6
Full Baths 3
Half Baths 1
HOA Y/N N
Abv Grd Liv Area 2,188
Originating Board BRIGHT
Year Built 1938
Lot Size 6,863 Sqft
Acres 0.16
Property Description
Location
State DC
County Washington
Zoning R2
Rooms
Basement Connecting Stairway, Fully Finished
Interior
Interior Features Dining Area, Primary Bath(s), Floor Plan - Traditional
Hot Water Natural Gas
Heating Hot Water
Cooling Central A/C, Zoned
Flooring Ceramic Tile, Laminate Plank, Luxury Vinyl Plank
Equipment Oven/Range - Gas, Refrigerator
Window Features Screens
Appliance Oven/Range - Gas, Refrigerator
Heat Source Natural Gas
Laundry Basement, Lower Floor
Exterior
Garage Spaces 4.0
Fence Rear, Wrought Iron
Utilities Available Cable TV Available
Amenities Available None
Water Access N
View City
Roof Type Architectural Shingle
Street Surface Black Top
Accessibility Other
Total Parking Spaces 4
Garage N
Building
Story 2
Foundation Block, Brick/Mortar
Sewer Public Sewer
Water Public
Architectural Style Colonial
Level or Stories 2
Additional Building Above Grade, Below Grade
Structure Type Paneled Walls,Plaster Walls
New Construction N
Schools
School District District Of Columbia Public Schools
Others
Pets Allowed N
HOA Fee Include None
Senior Community No
Tax ID 5284//0872
Ownership Other
SqFt Source Assessor
Miscellaneous Grounds Maintenance,HVAC Maint,Lawn Service,Parking,Pest Control,Trash Removal
Security Features Fire Detection System,Exterior Cameras,Carbon Monoxide Detector(s),Intercom,Main Entrance Lock,Security Gate,Smoke Detector,Sprinkler System - Indoor,Window Grills
Horse Property N

21 Belle Mead Griggstown Road Suite 107, Belle Mead, NJ, 08502, USA







