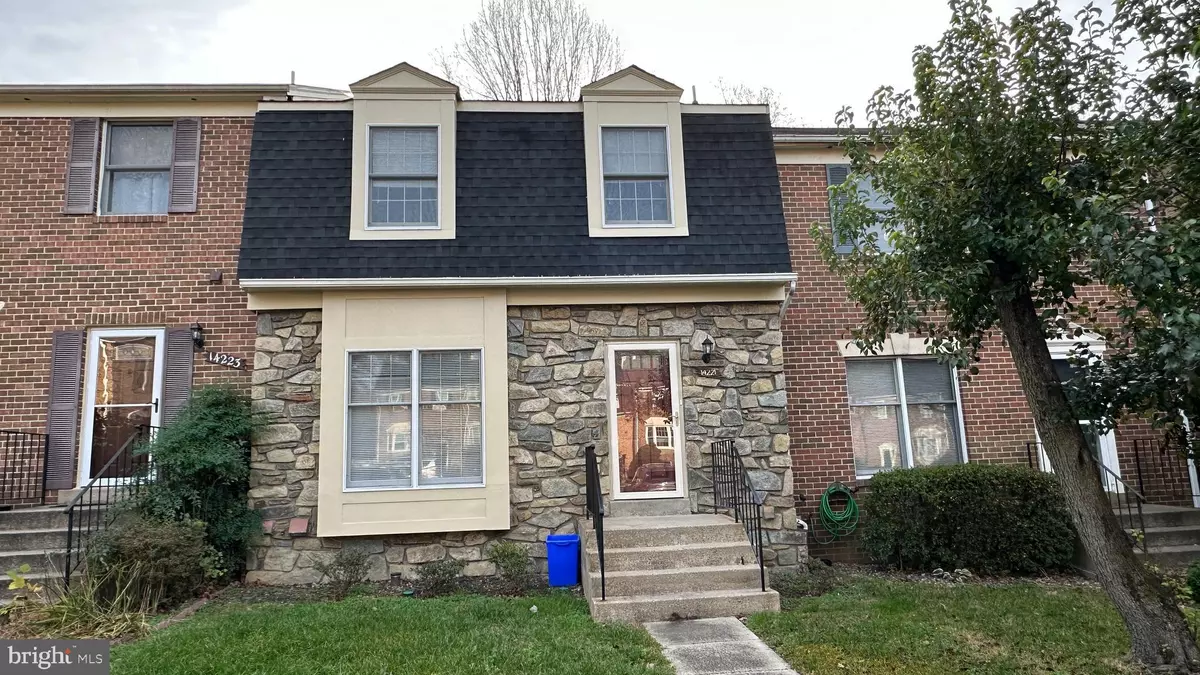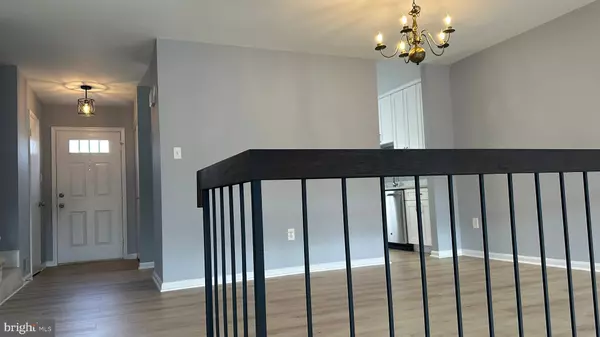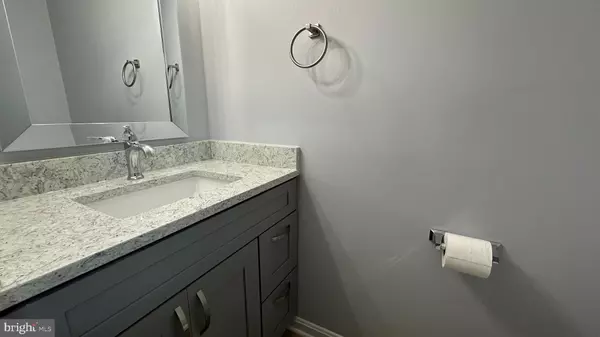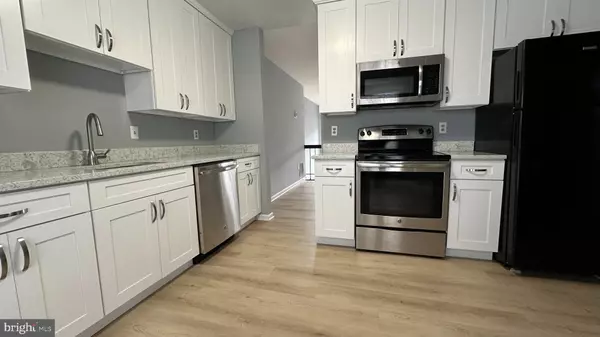3 Beds
4 Baths
2,244 SqFt
3 Beds
4 Baths
2,244 SqFt
Key Details
Property Type Townhouse
Sub Type Interior Row/Townhouse
Listing Status Active
Purchase Type For Rent
Square Footage 2,244 sqft
Subdivision Bel Pre Manor
MLS Listing ID MDMC2156158
Style Colonial
Bedrooms 3
Full Baths 3
Half Baths 1
HOA Fees $85/mo
HOA Y/N Y
Abv Grd Liv Area 1,496
Originating Board BRIGHT
Year Built 1981
Lot Size 2,200 Sqft
Acres 0.05
Property Description
The whole house was newly painted. Main level features hardwood floors throughout the kitchen and dining room area. Brand new kitchen cabinets, new granite countertops and all appliances including dishwasher. Upper level features three spacious bedrooms with large closet spaces. The lower level offers an additional living area, a separate office or den, another full bath, a laundry room, and ample storage spaces leading to a large wooden patio. The property also comes with two dedicated parking spots numbered 14221. Ideal location less than 1 mile from the Inter County Connector(ICC) and only 2-3 miles away from Glenmont Metrorail. Walking distance to retail shopping, dining and professional offices. Pet Allowed, Case by Case, Breed and Size Restriction. Please apply through RENTSPREE
Location
State MD
County Montgomery
Zoning R60
Rooms
Other Rooms Dining Room, Bedroom 2, Kitchen, Family Room, Basement, Foyer, Bedroom 1, Recreation Room, Bedroom 6
Basement Walkout Level, Daylight, Full, Fully Finished
Interior
Interior Features Breakfast Area, Carpet, Formal/Separate Dining Room, Floor Plan - Open, Wood Floors
Hot Water Electric
Heating Central, Heat Pump(s)
Cooling Central A/C, Heat Pump(s)
Fireplaces Number 1
Equipment Refrigerator, Water Heater, Washer, Dryer, Dishwasher, Stove, Built-In Microwave
Fireplace Y
Appliance Refrigerator, Water Heater, Washer, Dryer, Dishwasher, Stove, Built-In Microwave
Heat Source Electric
Laundry Basement
Exterior
Garage Spaces 2.0
Parking On Site 2
Fence Wood
Utilities Available Electric Available, Water Available
Water Access N
Accessibility None
Total Parking Spaces 2
Garage N
Building
Story 3
Foundation Concrete Perimeter
Sewer Public Sewer
Water Public
Architectural Style Colonial
Level or Stories 3
Additional Building Above Grade, Below Grade
New Construction N
Schools
School District Montgomery County Public Schools
Others
Pets Allowed Y
Senior Community No
Tax ID 161301893158
Ownership Other
SqFt Source Assessor
Miscellaneous None
Horse Property N
Pets Allowed Case by Case Basis, Breed Restrictions, Number Limit, Pet Addendum/Deposit, Size/Weight Restriction

21 Belle Mead Griggstown Road Suite 107, Belle Mead, NJ, 08502, USA







