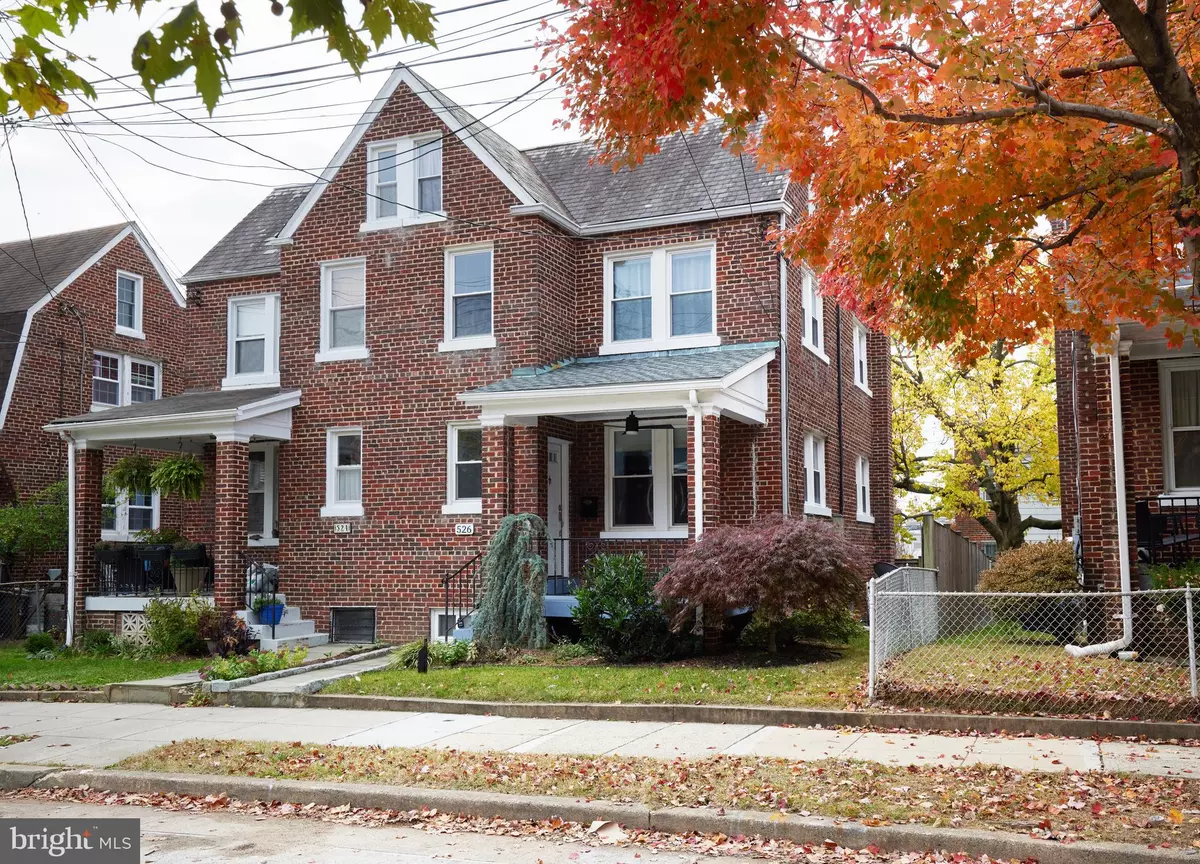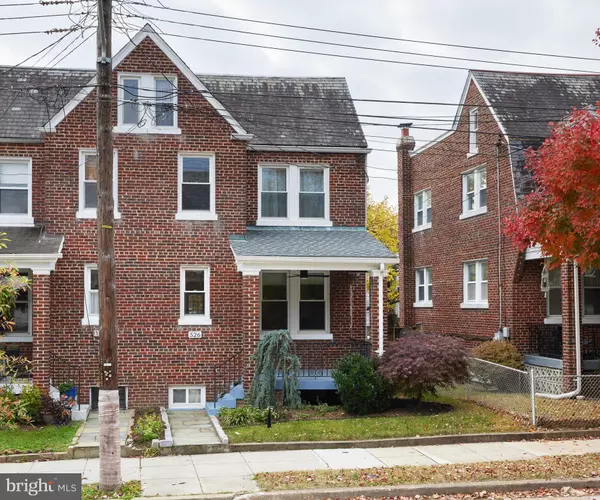3 Beds
2 Baths
1,298 SqFt
3 Beds
2 Baths
1,298 SqFt
Key Details
Property Type Single Family Home, Townhouse
Sub Type Twin/Semi-Detached
Listing Status Active
Purchase Type For Sale
Square Footage 1,298 sqft
Price per Sqft $538
Subdivision Brightwood
MLS Listing ID DCDC2169746
Style Traditional
Bedrooms 3
Full Baths 2
HOA Y/N N
Abv Grd Liv Area 1,298
Originating Board BRIGHT
Year Built 1936
Annual Tax Amount $4,764
Tax Year 2024
Lot Size 1,499 Sqft
Acres 0.03
Property Description
Location
State DC
County Washington
Zoning R60
Direction North
Rooms
Basement Daylight, Partial, Connecting Stairway, Heated, Improved, Outside Entrance, Partially Finished, Space For Rooms, Windows
Interior
Interior Features Attic, Bar, Ceiling Fan(s), Combination Kitchen/Dining, Floor Plan - Traditional
Hot Water Natural Gas
Heating Hot Water
Cooling Central A/C
Flooring Hardwood, Carpet
Equipment Built-In Microwave, Built-In Range, Dishwasher, Disposal, Dryer, Dryer - Front Loading, Dual Flush Toilets, Energy Efficient Appliances, ENERGY STAR Clothes Washer, Icemaker, Microwave, Oven/Range - Gas, Refrigerator, Stainless Steel Appliances, Washer - Front Loading, Washer/Dryer Stacked
Furnishings No
Fireplace N
Window Features Insulated,Energy Efficient,Double Pane,Screens,Skylights
Appliance Built-In Microwave, Built-In Range, Dishwasher, Disposal, Dryer, Dryer - Front Loading, Dual Flush Toilets, Energy Efficient Appliances, ENERGY STAR Clothes Washer, Icemaker, Microwave, Oven/Range - Gas, Refrigerator, Stainless Steel Appliances, Washer - Front Loading, Washer/Dryer Stacked
Heat Source Natural Gas
Laundry Basement
Exterior
Exterior Feature Deck(s), Porch(es)
Parking Features Garage - Rear Entry, Basement Garage, Inside Access
Garage Spaces 1.0
Fence Partially, Wood
Utilities Available Cable TV Available, Electric Available, Natural Gas Available, Water Available
Water Access N
View Garden/Lawn, City, Street
Roof Type Composite,Rubber
Street Surface Alley,Concrete,Paved
Accessibility None
Porch Deck(s), Porch(es)
Road Frontage Public, City/County
Attached Garage 1
Total Parking Spaces 1
Garage Y
Building
Lot Description Landscaping
Story 3
Foundation Slab
Sewer Public Sewer
Water Public
Architectural Style Traditional
Level or Stories 3
Additional Building Above Grade
Structure Type Dry Wall,Plaster Walls
New Construction N
Schools
High Schools Coolidge
School District District Of Columbia Public Schools
Others
Pets Allowed Y
Senior Community No
Tax ID 3201//0168
Ownership Fee Simple
SqFt Source Assessor
Security Features Main Entrance Lock
Acceptable Financing Cash, Conventional, FHA, VA
Horse Property N
Listing Terms Cash, Conventional, FHA, VA
Financing Cash,Conventional,FHA,VA
Special Listing Condition Standard
Pets Allowed No Pet Restrictions

21 Belle Mead Griggstown Road Suite 107, Belle Mead, NJ, 08502, USA







