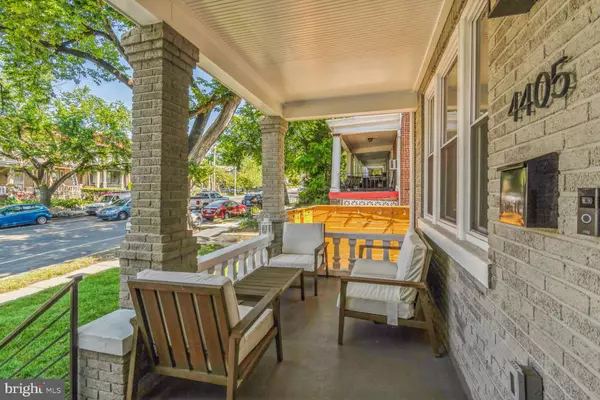4 Beds
4 Baths
2,280 SqFt
4 Beds
4 Baths
2,280 SqFt
Key Details
Property Type Townhouse
Sub Type End of Row/Townhouse
Listing Status Active
Purchase Type For Sale
Square Footage 2,280 sqft
Price per Sqft $504
Subdivision Petworth
MLS Listing ID DCDC2170332
Style Federal
Bedrooms 4
Full Baths 3
Half Baths 1
HOA Y/N N
Abv Grd Liv Area 1,640
Originating Board BRIGHT
Year Built 1926
Annual Tax Amount $8,480
Tax Year 2023
Lot Size 1,965 Sqft
Acres 0.05
Property Description
The luxurious primary suite is a private retreat with a spa-inspired bathroom, while the fully finished lower level offers versatility as an in-law suite, guest accommodations, or income-producing unit, complete with a living area, kitchenette, private bedroom, and full bath. This level also features a washer and dryer hook-up, currently used as a quaint closet home office.
Step outside to enjoy the large concrete patio, perfect for entertaining, or unwind on the beautiful green outdoor space with a charming deck. The home also includes a two-car parking pad for ultimate convenience.
With rich hardwood floors throughout and premium custom finishes, this residence delivers the perfect blend of style and functionality. Ideally located near Upshur Street’s restaurants and cafes, the Petworth Farmers Market, Sherman and Grant Circle parks, and the Georgia Ave./Petworth Metro station, this home is designed for the discerning buyer seeking elegance and convenience. Excellent transit (67) and bike (80) scores make it even more desirable.
Look no further—your dream home awaits!
Location
State DC
County Washington
Zoning RESIDENTIAL
Rooms
Basement Connecting Stairway, Fully Finished, Outside Entrance, Interior Access
Interior
Hot Water Electric
Heating Central
Cooling None
Fireplace N
Heat Source Natural Gas
Exterior
Water Access N
Accessibility 36\"+ wide Halls
Garage N
Building
Story 3
Foundation Brick/Mortar
Sewer Public Sewer
Water Public
Architectural Style Federal
Level or Stories 3
Additional Building Above Grade, Below Grade
New Construction N
Schools
School District District Of Columbia Public Schools
Others
Senior Community No
Tax ID 3246//0036
Ownership Fee Simple
SqFt Source Estimated
Special Listing Condition Standard

21 Belle Mead Griggstown Road Suite 107, Belle Mead, NJ, 08502, USA







