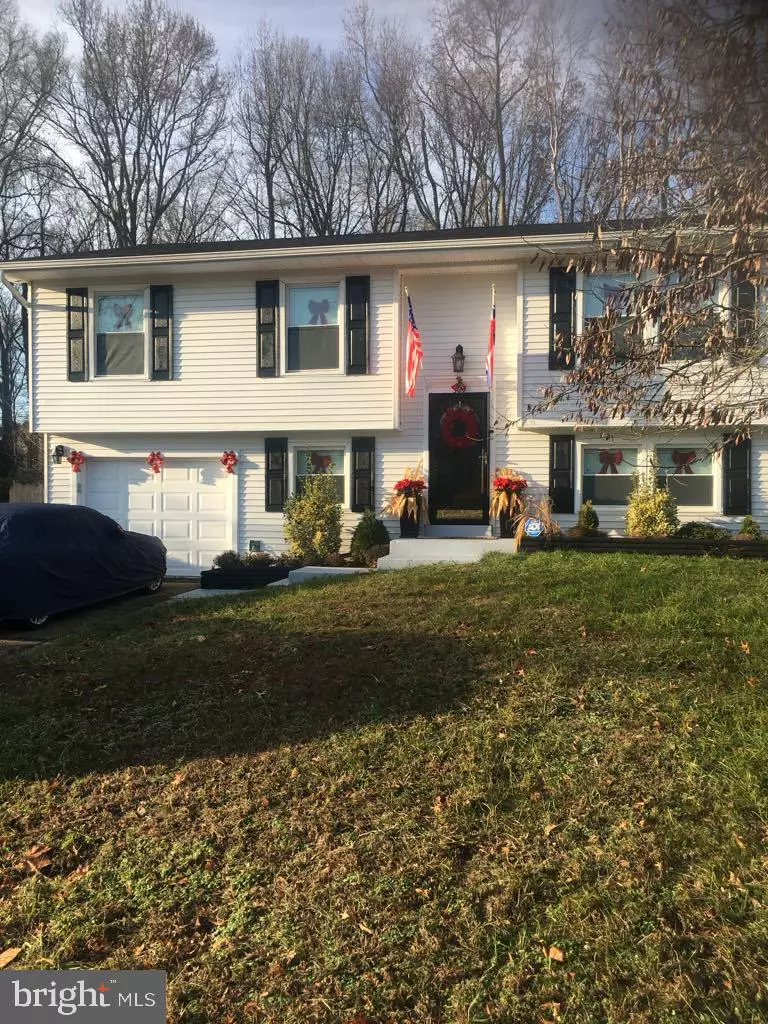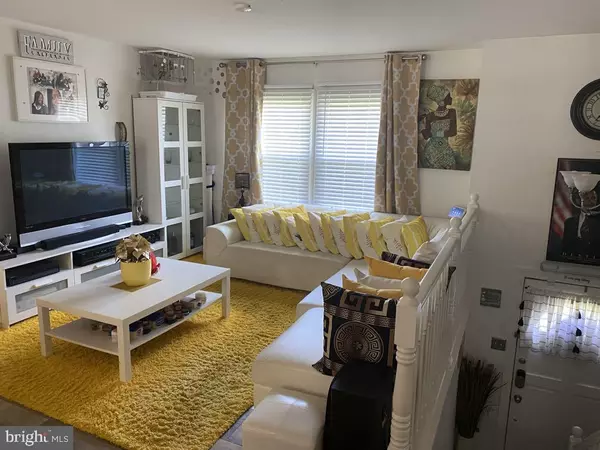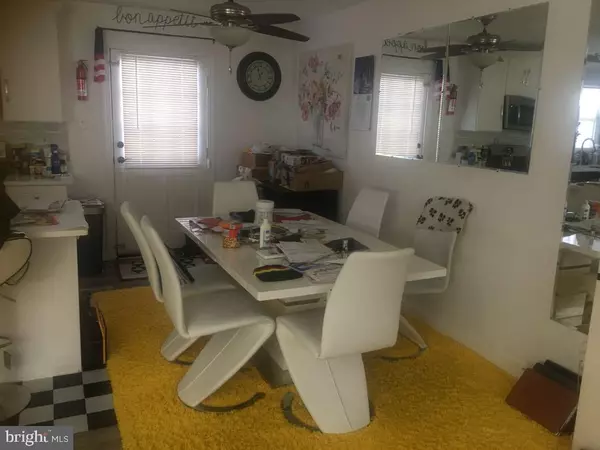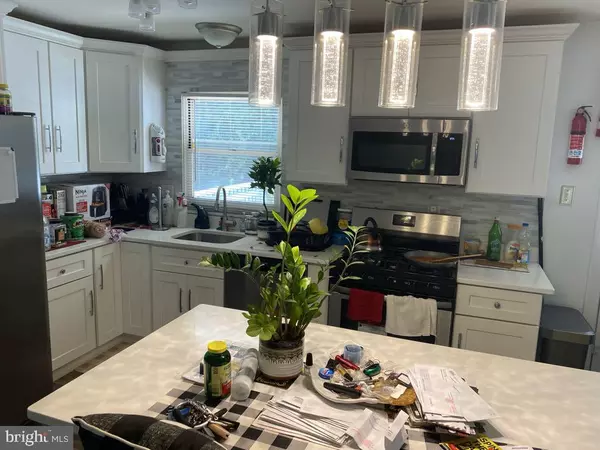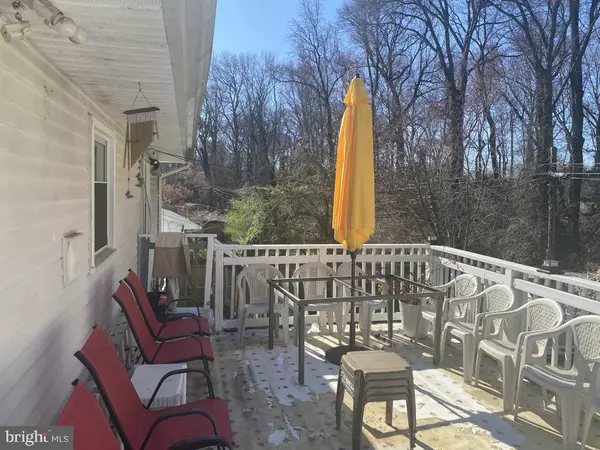
4 Beds
2 Baths
1,689 SqFt
4 Beds
2 Baths
1,689 SqFt
Key Details
Property Type Single Family Home
Sub Type Detached
Listing Status Active
Purchase Type For Sale
Square Footage 1,689 sqft
Price per Sqft $251
Subdivision Carrington
MLS Listing ID MDCH2038120
Style Split Foyer
Bedrooms 4
Full Baths 2
HOA Y/N N
Abv Grd Liv Area 1,014
Originating Board BRIGHT
Year Built 1967
Annual Tax Amount $4,389
Tax Year 2024
Lot Size 9,733 Sqft
Acres 0.22
Property Description
Lower level: 1 bed 1 full bath, family room, or office. Waterproof floor under the new carpet. Out to an extension used as a Living room to the back yard with 2 sheds. Landscaping to the front entrance.
Location
State MD
County Charles
Zoning RH
Rooms
Main Level Bedrooms 3
Interior
Interior Features Kitchen - Eat-In, Kitchen - Island, Combination Dining/Living, Attic
Hot Water Electric
Heating Heat Pump(s)
Cooling Central A/C
Flooring Hardwood, Carpet
Equipment Dryer - Electric, Dishwasher, Refrigerator, Stainless Steel Appliances, Washer
Fireplace N
Window Features Storm
Appliance Dryer - Electric, Dishwasher, Refrigerator, Stainless Steel Appliances, Washer
Heat Source Natural Gas
Laundry Dryer In Unit, Washer In Unit, Has Laundry
Exterior
Exterior Feature Deck(s), Roof
Parking Features Garage - Front Entry, Garage Door Opener
Garage Spaces 6.0
Carport Spaces 1
Utilities Available Electric Available, Natural Gas Available, Sewer Available, Water Available
Water Access N
Roof Type Asphalt
Accessibility Level Entry - Main
Porch Deck(s), Roof
Attached Garage 1
Total Parking Spaces 6
Garage Y
Building
Lot Description Front Yard, Landscaping, Rear Yard
Story 2
Foundation Concrete Perimeter
Sewer Public Sewer
Water Public
Architectural Style Split Foyer
Level or Stories 2
Additional Building Above Grade, Below Grade
New Construction N
Schools
Elementary Schools Dr S A Mudd
Middle Schools John Hanson
High Schools Thomas Stone
School District Charles County Public Schools
Others
Senior Community No
Tax ID 0906012337
Ownership Fee Simple
SqFt Source Assessor
Security Features Electric Alarm,Exterior Cameras,Main Entrance Lock,Smoke Detector,Security System
Acceptable Financing Conventional, FHA
Listing Terms Conventional, FHA
Financing Conventional,FHA
Special Listing Condition Standard


21 Belle Mead Griggstown Road Suite 107, Belle Mead, NJ, 08502, USA


