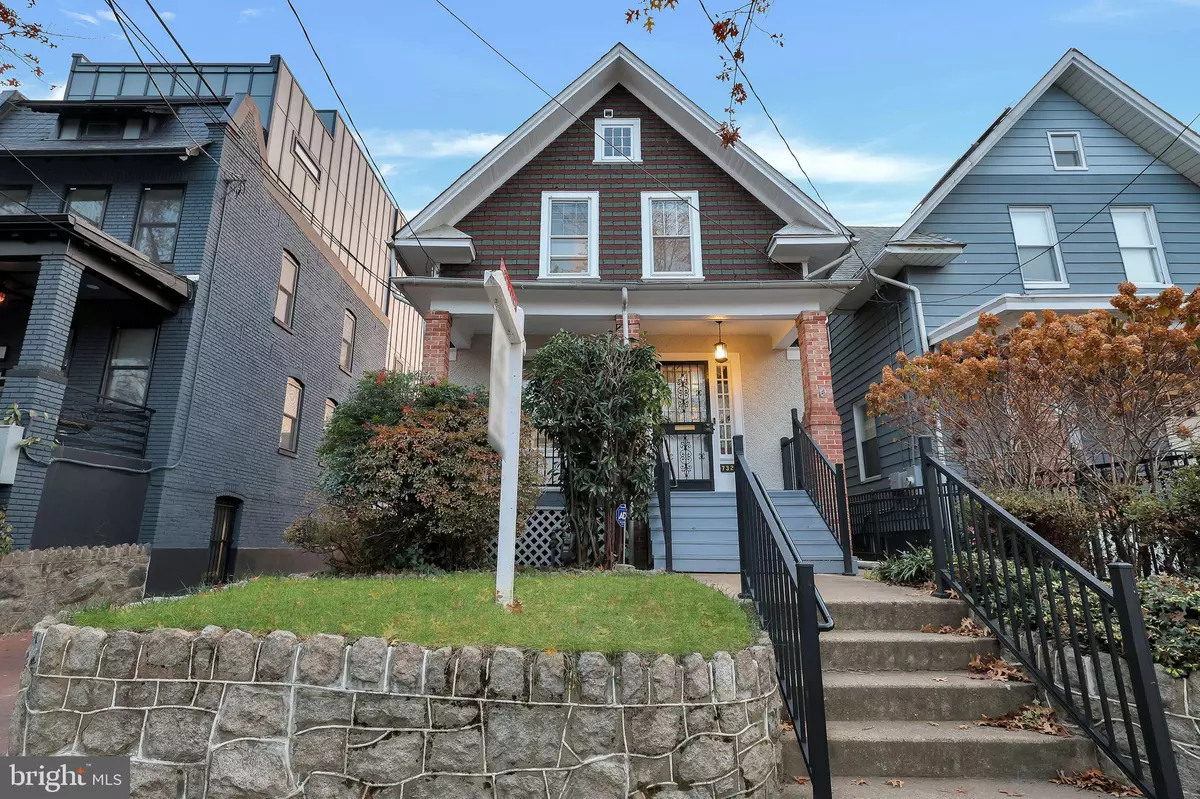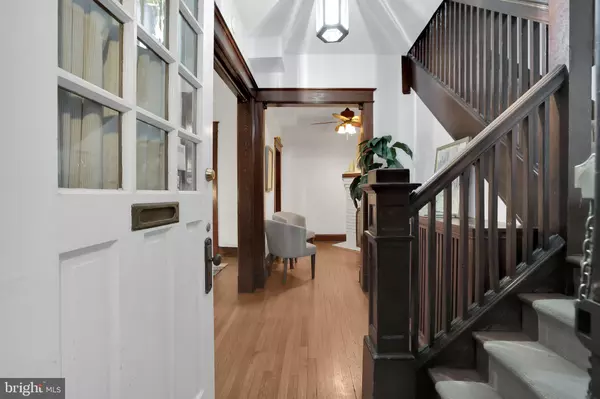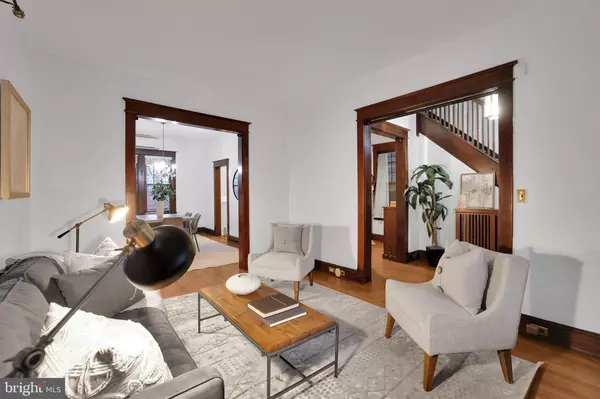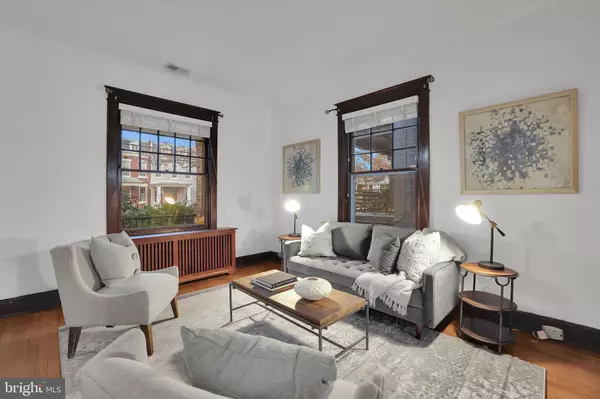4 Beds
3 Baths
1,507 SqFt
4 Beds
3 Baths
1,507 SqFt
Key Details
Property Type Single Family Home
Sub Type Detached
Listing Status Under Contract
Purchase Type For Sale
Square Footage 1,507 sqft
Price per Sqft $564
Subdivision Petworth
MLS Listing ID DCDC2168662
Style Craftsman
Bedrooms 4
Full Baths 3
HOA Y/N N
Abv Grd Liv Area 1,507
Originating Board BRIGHT
Year Built 1916
Annual Tax Amount $5,977
Tax Year 2024
Lot Size 1,500 Sqft
Acres 0.03
Property Description
Recent updates include a finished in-law suite lower level with a separate entrance. The lower level hosts one bedroom, one full bath, its own washer/dryer - creating a fully equipped unit! And perfect for Airbnb or rental income. The home also features a newly added bathroom off the primary bedroom and a completely renovated main upstairs bathroom. Additional improvements include a new roof on the back addition, basement waterproofing, updated gutters, fresh exterior and interior paint! Plus a new fence for the backyard - keeping any four legged friends safe!
Ideally situated just blocks from the Georgia Ave-Petworth Metro station, the newly upgraded Upshur Street playground and splash park, and a vibrant mix of shops and restaurants, this home offers both convenience and a strong sense of community. With its modern updates and preserved character, this property is truly one of a kind.
Location
State DC
County Washington
Zoning R4
Rooms
Basement Outside Entrance, Rear Entrance, Unfinished
Interior
Interior Features Bathroom - Tub Shower, Bathroom - Walk-In Shower, Breakfast Area, Ceiling Fan(s), Floor Plan - Traditional, Formal/Separate Dining Room, Kitchen - Table Space, Upgraded Countertops, Wood Floors
Hot Water Natural Gas
Heating Radiator, Wall Unit
Cooling Central A/C, Ductless/Mini-Split
Flooring Wood, Ceramic Tile
Fireplaces Number 1
Inclusions Please see disclosures.
Equipment Stainless Steel Appliances, Built-In Microwave, Dishwasher, Disposal, Oven/Range - Gas, Washer/Dryer Stacked, Refrigerator
Furnishings No
Fireplace Y
Appliance Stainless Steel Appliances, Built-In Microwave, Dishwasher, Disposal, Oven/Range - Gas, Washer/Dryer Stacked, Refrigerator
Heat Source Natural Gas, Electric
Laundry Upper Floor, Lower Floor
Exterior
Exterior Feature Porch(es)
Fence Rear
Water Access N
Roof Type Unknown
Accessibility None
Porch Porch(es)
Garage N
Building
Story 3
Foundation Slab
Sewer Public Sewer
Water Public
Architectural Style Craftsman
Level or Stories 3
Additional Building Above Grade, Below Grade
New Construction N
Schools
Elementary Schools Barnard
Middle Schools Macfarland
High Schools Roosevelt High School At Macfarland
School District District Of Columbia Public Schools
Others
Pets Allowed Y
Senior Community No
Tax ID 3136//0068
Ownership Fee Simple
SqFt Source Assessor
Acceptable Financing Cash, Conventional, FHA, VA
Horse Property N
Listing Terms Cash, Conventional, FHA, VA
Financing Cash,Conventional,FHA,VA
Special Listing Condition Standard
Pets Allowed No Pet Restrictions

21 Belle Mead Griggstown Road Suite 107, Belle Mead, NJ, 08502, USA







