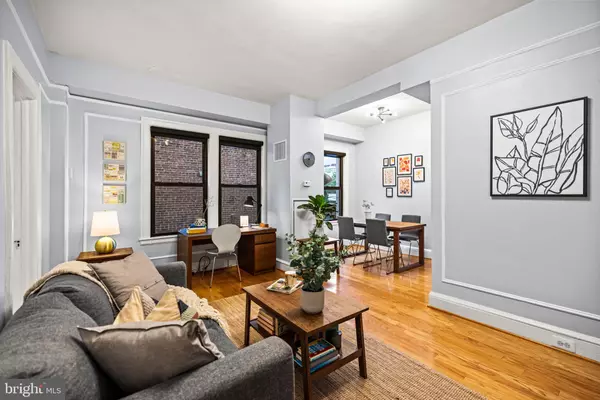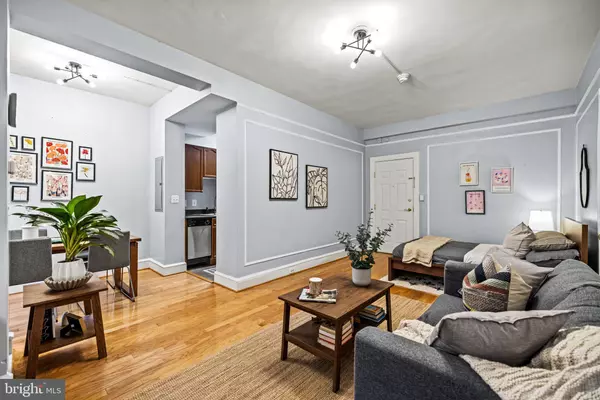
1 Bath
529 SqFt
1 Bath
529 SqFt
Key Details
Property Type Condo
Sub Type Condo/Co-op
Listing Status Active
Purchase Type For Sale
Square Footage 529 sqft
Price per Sqft $546
Subdivision Mount Pleasant
MLS Listing ID DCDC2171002
Style Beaux Arts
Full Baths 1
Condo Fees $439/mo
HOA Y/N N
Abv Grd Liv Area 529
Originating Board BRIGHT
Year Built 1923
Annual Tax Amount $1,764
Tax Year 2024
Property Description
Inside, you’ll find a cozy mix of modern updates and original touches like hardwood floors, inset moulding, and high airy ceilings. The galley kitchen offers ample cabinet and counter space. The walk-in closet rivals most one bedroom units and the full bathroom has both a bathtub, shower, and updated fixtures.
The building has great amenities, including a fitness center, bike storage room, a party room and a community laundry facility. It's a pet-friendly building as well. You'll love being just around the corner from heart of Mount Pleasant— walk to the farmer’s market; the Zoo; fantastic restaurants like Bar Del Monte, Ellē, La Tejana, Joia Burger, Nido, Purple Patch, Ercilia’s, and so much more. Less than half a mile to Columbia Heights (Green/Yellow Line) metro — a wonderful home base to commute. This cozy, move-in-ready condo is perfect for enjoying the best of city living.
Location
State DC
County Washington
Zoning RA-4
Interior
Interior Features Bathroom - Tub Shower, Combination Dining/Living, Crown Moldings, Dining Area, Efficiency, Floor Plan - Traditional, Floor Plan - Open, Kitchen - Galley
Hot Water Electric
Heating Heat Pump(s)
Cooling Central A/C
Flooring Hardwood
Equipment Microwave, Dishwasher, Disposal, Oven/Range - Electric, Refrigerator, Stainless Steel Appliances, Water Heater
Fireplace N
Window Features Double Pane
Appliance Microwave, Dishwasher, Disposal, Oven/Range - Electric, Refrigerator, Stainless Steel Appliances, Water Heater
Heat Source Electric
Exterior
Amenities Available Exercise Room, Party Room, Security, Elevator, Common Grounds
Water Access N
Roof Type Unknown
Accessibility Elevator
Garage N
Building
Story 1
Unit Features Mid-Rise 5 - 8 Floors
Sewer Public Sewer
Water Public
Architectural Style Beaux Arts
Level or Stories 1
Additional Building Above Grade, Below Grade
Structure Type 9'+ Ceilings
New Construction N
Schools
School District District Of Columbia Public Schools
Others
Pets Allowed Y
HOA Fee Include Common Area Maintenance,Custodial Services Maintenance,Ext Bldg Maint,Reserve Funds,Snow Removal,Trash,Water,Sewer,Other
Senior Community No
Tax ID 2591//2017
Ownership Condominium
Horse Property N
Special Listing Condition Standard
Pets Allowed Cats OK, Dogs OK, Case by Case Basis


21 Belle Mead Griggstown Road Suite 107, Belle Mead, NJ, 08502, USA







