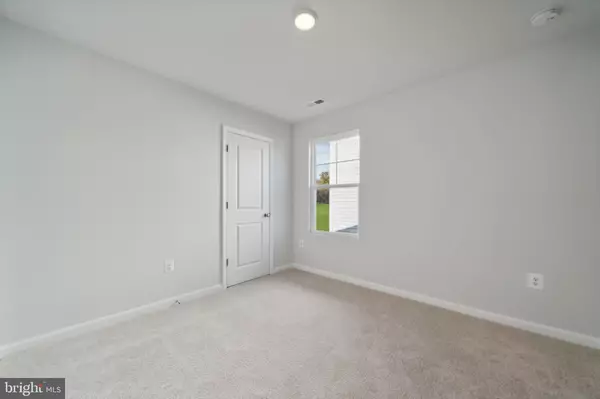3 Beds
2 Baths
1,347 SqFt
3 Beds
2 Baths
1,347 SqFt
OPEN HOUSE
Tue Mar 11, 10:00am - 5:00pm
Key Details
Property Type Single Family Home
Sub Type Detached
Listing Status Active
Purchase Type For Sale
Square Footage 1,347 sqft
Price per Sqft $272
Subdivision Stone Spring
MLS Listing ID WVJF2015046
Style Transitional,Traditional
Bedrooms 3
Full Baths 2
HOA Fees $60/mo
HOA Y/N Y
Abv Grd Liv Area 1,347
Originating Board BRIGHT
Year Built 2024
Tax Year 2025
Lot Size 6,810 Sqft
Acres 0.16
Property Sub-Type Detached
Property Description
Imagine waking up each morning to breathtaking mountain views, sipping your coffee as the sun rises, and feeling a sense of peace and possibility. At The Essence of Stone Springs, your dream home is waiting.
Welcome to The Julep by Stanley Martin Homes—a charming, thoughtfully designed three-bedroom, one-story home that offers comfort, style, and convenience all in one. With a spacious open-concept layout, this home features:
✅ A modern kitchen with a large island, white cabinetry, and quartz countertops—perfect for gathering with family and friends.
✅ A seamlessly flowing dining and living space, creating a cozy yet elegant atmosphere for entertaining.
✅ A serene outdoor experience, where you can enjoy fresh air and scenic views from your own backyard.
And when you're in the mood for a night out, downtown Charles Town is just five minutes away, offering charming restaurants, boutique shopping, and vibrant local culture.
🏡 Homes in this sought-after community are selling fast! Don't miss your chance to be part of Charlestown's newest neighborhood.
We're open 7 days a week—visit us today and let us help you make The Julep your new home.
📍 Sales Office Hours:
🕙 Monday – Saturday: 10 AM – 5 PM
🕛 Sunday: 12 PM – 5 PM
✨ You can do this.
Location
State WV
County Jefferson
Rooms
Main Level Bedrooms 3
Interior
Interior Features Bathroom - Stall Shower, Bathroom - Tub Shower, Bathroom - Walk-In Shower, Breakfast Area, Carpet, Combination Dining/Living, Dining Area, Entry Level Bedroom, Floor Plan - Open, Kitchen - Eat-In, Kitchen - Gourmet, Kitchen - Island, Pantry, Recessed Lighting, Upgraded Countertops, Walk-in Closet(s)
Hot Water Electric
Heating Energy Star Heating System, Heat Pump - Electric BackUp
Cooling Energy Star Cooling System, Heat Pump(s), Programmable Thermostat
Flooring Luxury Vinyl Plank, Partially Carpeted
Equipment Disposal, Energy Efficient Appliances, ENERGY STAR Dishwasher, ENERGY STAR Refrigerator, Icemaker, Microwave, Oven - Single, Oven/Range - Electric, Stainless Steel Appliances, Washer/Dryer Hookups Only, Water Heater
Furnishings No
Fireplace N
Window Features Double Pane,Energy Efficient,ENERGY STAR Qualified,Low-E,Screens,Sliding,Vinyl Clad
Appliance Disposal, Energy Efficient Appliances, ENERGY STAR Dishwasher, ENERGY STAR Refrigerator, Icemaker, Microwave, Oven - Single, Oven/Range - Electric, Stainless Steel Appliances, Washer/Dryer Hookups Only, Water Heater
Heat Source Electric
Laundry Hookup, Main Floor
Exterior
Parking Features Garage - Front Entry
Garage Spaces 4.0
Utilities Available Cable TV Available, Electric Available, Multiple Phone Lines, Phone Available, Sewer Available, Water Available, Under Ground
Amenities Available Dog Park, Tot Lots/Playground
Water Access N
Roof Type Asphalt,Architectural Shingle
Accessibility No Stairs
Attached Garage 2
Total Parking Spaces 4
Garage Y
Building
Story 1
Foundation Concrete Perimeter, Passive Radon Mitigation, Slab
Sewer Public Sewer
Water Public
Architectural Style Transitional, Traditional
Level or Stories 1
Additional Building Above Grade
New Construction Y
Schools
Elementary Schools Driswood
Middle Schools Harpers Ferry
High Schools Washington
School District Jefferson County Schools
Others
Pets Allowed Y
HOA Fee Include Common Area Maintenance,Snow Removal,Trash,Fiber Optics at Dwelling,Fiber Optics Available
Senior Community No
Tax ID NO TAX RECORD
Ownership Fee Simple
SqFt Source Estimated
Acceptable Financing Conventional, FHA, VA, USDA, Cash
Horse Property N
Listing Terms Conventional, FHA, VA, USDA, Cash
Financing Conventional,FHA,VA,USDA,Cash
Special Listing Condition Standard
Pets Allowed No Pet Restrictions
Virtual Tour https://my.matterport.com/show/?m=b4zJTk6yLJu&mls=1

21 Belle Mead Griggstown Road Suite 107, Belle Mead, NJ, 08502, USA







