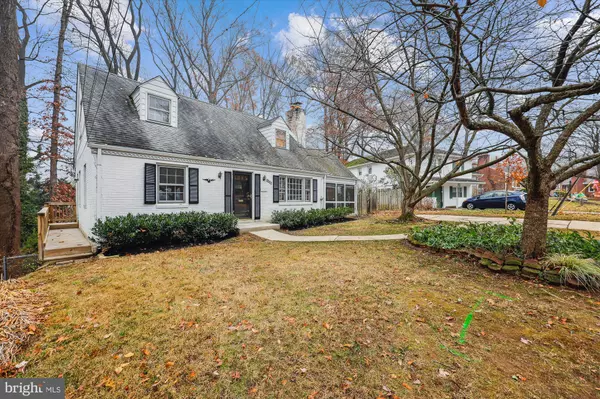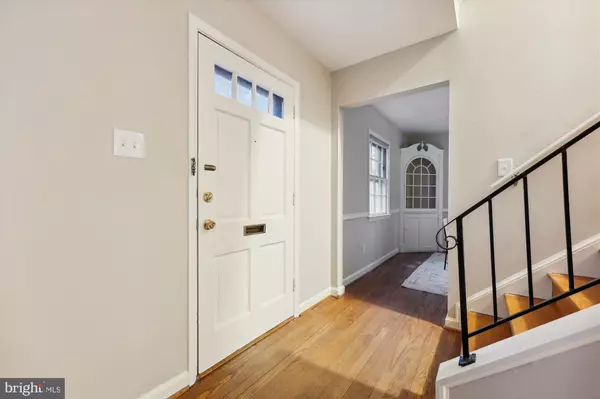4 Beds
3 Baths
1,832 SqFt
4 Beds
3 Baths
1,832 SqFt
Key Details
Property Type Single Family Home
Sub Type Detached
Listing Status Under Contract
Purchase Type For Sale
Square Footage 1,832 sqft
Price per Sqft $395
Subdivision Woodside Forest
MLS Listing ID MDMC2158048
Style Cape Cod
Bedrooms 4
Full Baths 2
Half Baths 1
HOA Y/N N
Abv Grd Liv Area 1,390
Originating Board BRIGHT
Year Built 1958
Annual Tax Amount $8,958
Tax Year 2024
Lot Size 0.265 Acres
Acres 0.27
Property Description
Perfectly positioned, this home is walking distance of the Forest Glen Metro, nearby shops, and just around the corner from easy access to Sligo Creek Park's scenic trail and outdoor amenities. The location combines the best of convenience and natural beauty, making it ideal for those seeking a peaceful yet well-connected lifestyle.
The freshly painted main level sets a welcoming tone with its bright, updated feel. Hardwood flooring runs throughout, adding timeless charm. While much of the home retains its original character and would benefit from updates, newer and updated systems provide a solid starting point. Both full bathrooms were completely renovated, offering immediate functionality with room for further personalization.
The lower level offers a large recreation room, ideal for gathering or entertaining, as well as a practical workspace in the utility area-perfect for hobbies, storage, or home projects. Outdoor living spaces abound, with a spacious deck off the basement slider doors overlooking the tranquil wooded backyard and a smaller balcony off the kitchen, ideal for birdwatching or enjoying morning coffee. The screened-in porch, while in need of some attention, presents an excellent opportunity to create a charming outdoor retreat.
With its generous lot, off-street parking, and potential for expansion or restoration, this home offers an incredible opportunity to create your dream space in a fantastic location. Whether you're looking to modernize, expand, or simply enhance its existing charm, this solid brick home is ready to inspire your vision.
Location
State MD
County Montgomery
Zoning R60
Rooms
Basement Walkout Level, Partially Finished
Main Level Bedrooms 1
Interior
Hot Water Natural Gas
Heating Central, Forced Air
Cooling Central A/C
Flooring Hardwood, Ceramic Tile
Fireplaces Number 1
Fireplace Y
Heat Source Natural Gas
Exterior
Exterior Feature Porch(es), Screened, Deck(s)
Garage Spaces 2.0
Water Access N
Accessibility None
Porch Porch(es), Screened, Deck(s)
Total Parking Spaces 2
Garage N
Building
Story 3
Foundation Slab
Sewer Public Sewer
Water Public
Architectural Style Cape Cod
Level or Stories 3
Additional Building Above Grade, Below Grade
New Construction N
Schools
School District Montgomery County Public Schools
Others
Senior Community No
Tax ID 161301426251
Ownership Fee Simple
SqFt Source Assessor
Special Listing Condition Standard

21 Belle Mead Griggstown Road Suite 107, Belle Mead, NJ, 08502, USA







