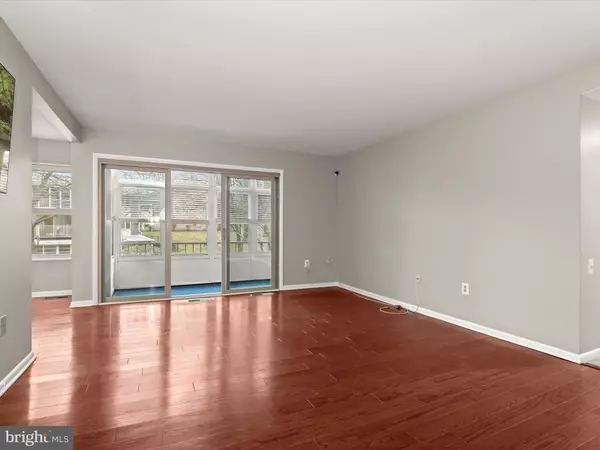2 Beds
1 Bath
1,035 SqFt
2 Beds
1 Bath
1,035 SqFt
Key Details
Property Type Condo
Sub Type Condo/Co-op
Listing Status Active
Purchase Type For Sale
Square Footage 1,035 sqft
Price per Sqft $169
Subdivision Leisure World
MLS Listing ID MDMC2148960
Style Contemporary
Bedrooms 2
Full Baths 1
Condo Fees $1,020/mo
HOA Y/N N
Abv Grd Liv Area 1,035
Originating Board BRIGHT
Year Built 1967
Annual Tax Amount $1,297
Tax Year 2002
Property Description
This freshly painted two-bedroom home greets you with gleaming hardwood floors complemented by updated carpeting for a blend of style and comfort. The updated kitchen boasts timeless white cabinetry, recently replaced quartz countertops, and a large sink, seamlessly flowing into the dining room for easy entertaining.
The spacious living room, filled with natural light, features a sliding glass door that opens to an enclosed sunroom—perfect for enjoying serene views of the surrounding trails and greenery year-round. The primary bedroom is a true retreat, offering a picture window flanked by additional windows for ample sunlight and a generously sized closet. The renovated full bathroom impresses with a subway-tiled walk-in shower, a convenient bench, and a sleek frameless glass door. A second bedroom and multiple storage closets provide added functionality.
Practicality meets convenience with an assigned parking spot and plenty of visitor parking as well as a large storage unit in the building. The cooperative monthly fee simplifies life, covering taxes, utilities, basic cable, internet, heat and air maintenance, and more.
Enjoy the best of resort-style living in this charming home where every detail is designed to enhance your lifestyle.
Location
State MD
County Montgomery
Zoning PRC
Rooms
Other Rooms Living Room, Dining Room, Primary Bedroom, Bedroom 2, Kitchen, Foyer, Sun/Florida Room
Main Level Bedrooms 2
Interior
Interior Features Bathroom - Walk-In Shower, Carpet, Dining Area, Entry Level Bedroom, Formal/Separate Dining Room, Recessed Lighting, Upgraded Countertops, Wood Floors
Hot Water Electric
Heating Central
Cooling Central A/C
Flooring Carpet, Hardwood, Vinyl
Equipment Dishwasher, Oven - Single, Oven/Range - Electric, Refrigerator
Fireplace N
Window Features Double Pane,Screens,Vinyl Clad
Appliance Dishwasher, Oven - Single, Oven/Range - Electric, Refrigerator
Heat Source Electric
Laundry Shared
Exterior
Exterior Feature Enclosed
Parking On Site 1
Utilities Available Cable TV Available
Amenities Available Bike Trail, Cable, Common Grounds, Community Center, Fitness Center, Gated Community, Golf Club, Golf Course, Jog/Walk Path, Recreational Center, Swimming Pool
Water Access N
View Garden/Lawn
Accessibility Other
Porch Enclosed
Garage N
Building
Lot Description Backs to Trees, Backs - Open Common Area, Landscaping
Story 1
Unit Features Garden 1 - 4 Floors
Sewer Public Sewer
Water Public
Architectural Style Contemporary
Level or Stories 1
Additional Building Above Grade, Below Grade
Structure Type Dry Wall
New Construction N
Schools
School District Montgomery County Public Schools
Others
Pets Allowed Y
HOA Fee Include Common Area Maintenance,Air Conditioning,Appliance Maintenance,Bus Service,Cable TV,Electricity,Gas,Heat,Laundry,Lawn Maintenance,Management,Pool(s),Recreation Facility,Security Gate,Sewer,Snow Removal,Taxes,Trash,Water
Senior Community Yes
Age Restriction 55
Tax ID 161303656584
Ownership Cooperative
Security Features Main Entrance Lock,Smoke Detector
Special Listing Condition Standard
Pets Allowed Size/Weight Restriction

21 Belle Mead Griggstown Road Suite 107, Belle Mead, NJ, 08502, USA







