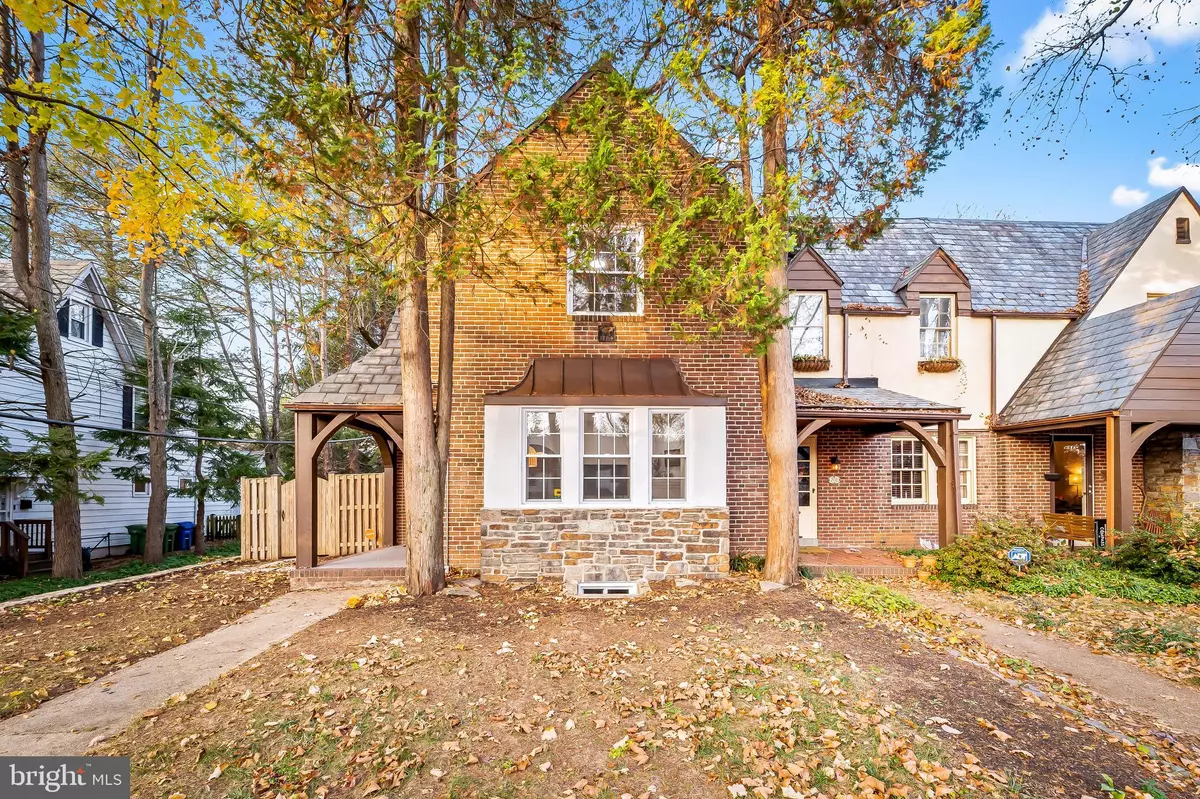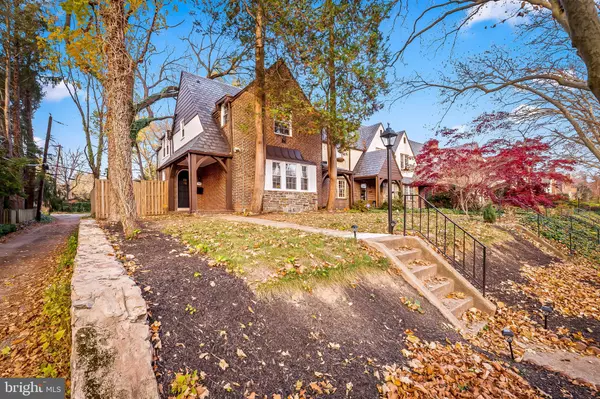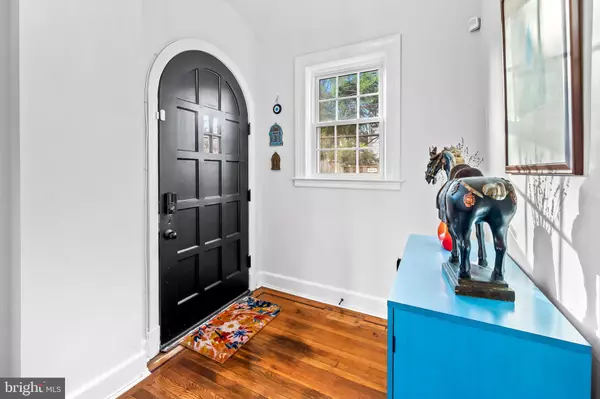
3 Beds
4 Baths
2,412 SqFt
3 Beds
4 Baths
2,412 SqFt
Key Details
Property Type Townhouse
Sub Type End of Row/Townhouse
Listing Status Coming Soon
Purchase Type For Sale
Square Footage 2,412 sqft
Price per Sqft $186
Subdivision Cedarcroft Historic District
MLS Listing ID MDBA2150656
Style Tudor
Bedrooms 3
Full Baths 3
Half Baths 1
HOA Y/N N
Abv Grd Liv Area 1,946
Originating Board BRIGHT
Year Built 1930
Annual Tax Amount $4,295
Tax Year 2023
Lot Size 3,672 Sqft
Acres 0.08
Property Description
Completely renovated in 2023, this property blends historic charm with modern updates. From the moment you step inside, you'll be captivated by the original architectural details, including the elegant arches that reflect the timeless appeal of Tudor homes. Crisp white walls and beautifully restored original hardwood floors flow throughout, creating an atmosphere of sophistication and warmth.
The main floor boasts an oversized living room with a wood-burning fireplace and a beautiful bay window that floods the space with natural light. Across from the living room the large dining room is perfect for hosting dinners with family and friends. The kitchen is thoughtfully designed with stainless steel appliances and both style and function in mind.
For those who value luxury, the bathrooms are adorned with oversized tiles, creating spa-like retreats. The primary suite offers a private bath for added convenience and a spacious walk-in closet. The lower level includes a third full bath and a finished room, ideal for a guest suite or home gym.
If entertaining is your goal or you're dreaming of a private yard to cultivate a garden, step outside to discover the backyard oasis. The private, fenced yard is perfect for hosting gatherings or relaxing on the deck. While street parking is readily available, the one-car detached garage provides additional convenience, whether for parking or extra storage.
Modern upgrades abound, ensuring peace of mind and comfort. Newly installed systems include a two-zoned A/C system with both gas and electric-powered units, providing optimal climate control year-round. Updated windows enhance energy efficiency and bathe the home in natural light.
Walk to Belvedere Square, the Senator Theater, The Charmery and more. All you need to do is unpack.
Location
State MD
County Baltimore City
Zoning R-6
Direction South
Rooms
Other Rooms Living Room, Dining Room, Sitting Room, Kitchen, Recreation Room
Basement Partially Finished, Outside Entrance
Interior
Interior Features Attic, Bathroom - Stall Shower, Bathroom - Tub Shower, Breakfast Area, Primary Bath(s), Recessed Lighting, Upgraded Countertops, Walk-in Closet(s), Wood Floors, Formal/Separate Dining Room, Floor Plan - Traditional
Hot Water Natural Gas, 60+ Gallon Tank
Heating Forced Air
Cooling Central A/C
Flooring Wood
Inclusions Attic, Bathroom - Stall Shower, Bathroom - Tub Shower, Breakfast Area, Kitchen - Gourmet, Primary Bath(s), Recessed Lighting, Store/Office, Upgraded Countertops, Walk-in Closet(s), Wood Floors; Fireplace(s): 1, Brick, Stone; Built-In Microwave, Dishwasher, Disposal, Energy Efficient Appliances, ENERGY STAR Dishwasher, ENERGY STAR Freezer, ENERGY STAR Refrigerator, Icemaker, Oven/Range - Gas, Refrigerator, Stainless Steel Appliances, Washer/Dryer Hookups Only, Water Dispenser, Water Heater - High-Efficiency; Accessibility Features: >84" Garage Door, 2+ Access Exits, Level Entry - Main; Window Features: Bay/Bow, Double Pane; Basement Laundry, Laundry Hookup
Equipment Built-In Microwave, Built-In Range, Dishwasher, Disposal, Energy Efficient Appliances, ENERGY STAR Dishwasher, ENERGY STAR Freezer, ENERGY STAR Refrigerator, Icemaker, Oven/Range - Gas, Stainless Steel Appliances, Water Heater - High-Efficiency
Window Features Bay/Bow,Double Pane
Appliance Built-In Microwave, Built-In Range, Dishwasher, Disposal, Energy Efficient Appliances, ENERGY STAR Dishwasher, ENERGY STAR Freezer, ENERGY STAR Refrigerator, Icemaker, Oven/Range - Gas, Stainless Steel Appliances, Water Heater - High-Efficiency
Heat Source Natural Gas
Laundry Basement
Exterior
Parking Features Garage - Rear Entry
Garage Spaces 1.0
Water Access N
Roof Type Slate
Accessibility >84\" Garage Door, 2+ Access Exits, Level Entry - Main
Total Parking Spaces 1
Garage Y
Building
Story 3
Foundation Other
Sewer Public Sewer
Water Public
Architectural Style Tudor
Level or Stories 3
Additional Building Above Grade, Below Grade
New Construction N
Schools
School District Baltimore City Public Schools
Others
Senior Community No
Tax ID M0327545128 056
Ownership Fee Simple
SqFt Source Estimated
Special Listing Condition Standard


21 Belle Mead Griggstown Road Suite 107, Belle Mead, NJ, 08502, USA







