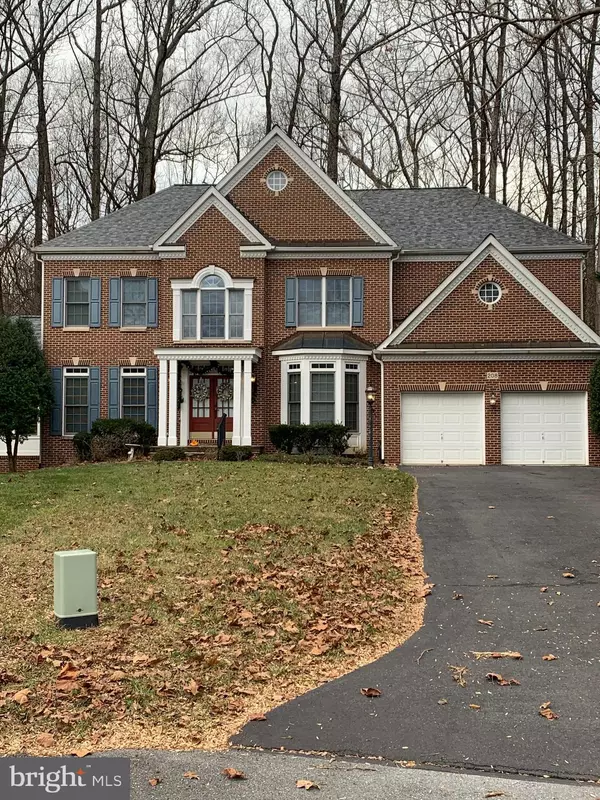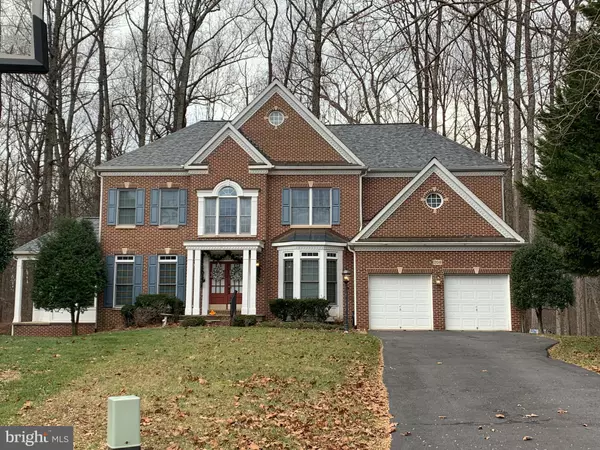5 Beds
5 Baths
5,082 SqFt
5 Beds
5 Baths
5,082 SqFt
Key Details
Property Type Single Family Home
Sub Type Detached
Listing Status Coming Soon
Purchase Type For Sale
Square Footage 5,082 sqft
Price per Sqft $245
Subdivision Ashton Preserve
MLS Listing ID MDMC2159480
Style Colonial
Bedrooms 5
Full Baths 4
Half Baths 1
HOA Fees $182/mo
HOA Y/N Y
Abv Grd Liv Area 3,824
Originating Board BRIGHT
Year Built 2002
Annual Tax Amount $10,401
Tax Year 2024
Lot Size 0.424 Acres
Acres 0.42
Property Description
Discover this stunning brick-front colonial, tucked away in one of Ashton Preserve's most private and exclusive sections. Homes in this coveted neighborhood rarely become available, and this one is a true gem! Combining unparalleled privacy with exceptional amenities, this home is designed for comfort, entertaining, and making cherished memories.
Inside and Out, This Home is a Showstopper!
The backyard is an entertainer's paradise, featuring a spacious Trex deck, a built-in stone fire pit, and a luxurious saltwater hot tub. Relax under the canopy of old-growth trees while enjoying views of the protected forest, which connects to the historic Underground Railroad Trail and the serene "Sandy Spring." The fenced yard includes a hammock for tranquil afternoons, completing this outdoor oasis.
Step Inside Through Grand Double Doors
The dramatic two-story foyer welcomes you into this thoughtfully designed home. On the main level, you'll find formal living and dining rooms, a sun-drenched sunroom (observatory) perfect for morning coffee, and a private home office conveniently located near the cozy family room. The family room features a gas fireplace with a striking stone surround, creating a warm and inviting space.
The expansive kitchen is a chef's dream, with a large center island, gas cooktop, and walk-in pantry. A second staircase provides easy access to the upper level, and the kitchen opens to the deck for seamless indoor-outdoor living. The main level also boasts 9-foot ceilings and gleaming hardwood floors.
Exceptional Upper Level Features
The primary suite is a private retreat with cathedral ceilings, two walk-in closets, a full bath with dual vanities, a separate shower and soaking tub, and an additional flex space ideal for an exercise room, nursery, or home office. Three more spacious bedrooms include a Jack-and-Jill bathroom and a private bath for the fourth bedroom, plus the convenience of an upstairs laundry room.
Finished Walk-Out Lower Level
The walk-out basement provides endless possibilities, offering a fifth bedroom, a full bathroom, and ample space for recreation, hobbies, or a home theater.
Additional Highlights
This meticulously maintained home includes a five-year-old roof with 30-year fiber shingles, updated gutters and siding, and two of three zoned HVAC systems recently replaced. Located in a friendly neighborhood with sidewalks and walking paths.
Don't Miss This Rare Opportunity!
With its blend of luxury, privacy, and convenience, 208 Rosalie Cove is the home you've been waiting for. Schedule your tour today—homes for sale in Ashton Preserve don't last long!
Location
State MD
County Montgomery
Zoning RNC
Direction Northeast
Rooms
Basement Fully Finished, Outside Entrance, Rear Entrance, Walkout Level, Windows
Interior
Interior Features Ceiling Fan(s), Double/Dual Staircase, Family Room Off Kitchen, Floor Plan - Open, Formal/Separate Dining Room, Kitchen - Island, Kitchen - Table Space, Primary Bath(s), Sound System, Walk-in Closet(s), WhirlPool/HotTub, Wood Floors, Attic, Bathroom - Walk-In Shower, Butlers Pantry, Carpet
Hot Water 60+ Gallon Tank, Natural Gas
Heating Central, Forced Air, Zoned
Cooling Central A/C, Zoned
Fireplaces Number 1
Fireplaces Type Gas/Propane, Stone
Equipment Cooktop, Dishwasher, Disposal, Dryer, Exhaust Fan, Extra Refrigerator/Freezer, Oven - Double, Refrigerator, Stainless Steel Appliances, Washer, Water Heater
Fireplace Y
Appliance Cooktop, Dishwasher, Disposal, Dryer, Exhaust Fan, Extra Refrigerator/Freezer, Oven - Double, Refrigerator, Stainless Steel Appliances, Washer, Water Heater
Heat Source Natural Gas, Electric
Laundry Upper Floor
Exterior
Exterior Feature Deck(s)
Parking Features Garage - Front Entry
Garage Spaces 5.0
Water Access N
View Trees/Woods
Roof Type Fiberglass,Shingle
Accessibility 48\"+ Halls, >84\" Garage Door, Other
Porch Deck(s)
Attached Garage 2
Total Parking Spaces 5
Garage Y
Building
Story 3
Foundation Passive Radon Mitigation, Concrete Perimeter
Sewer Public Sewer
Water Public
Architectural Style Colonial
Level or Stories 3
Additional Building Above Grade, Below Grade
New Construction N
Schools
Elementary Schools Sherwood
Middle Schools William H. Farquhar
High Schools Sherwood
School District Montgomery County Public Schools
Others
Senior Community No
Tax ID 160803298270
Ownership Fee Simple
SqFt Source Assessor
Horse Property N
Special Listing Condition Standard

21 Belle Mead Griggstown Road Suite 107, Belle Mead, NJ, 08502, USA




