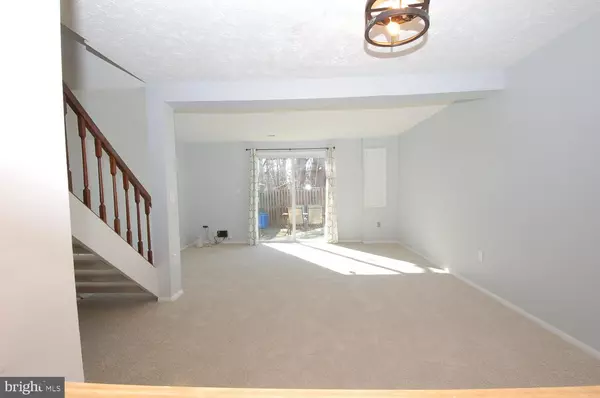2 Beds
2 Baths
945 SqFt
2 Beds
2 Baths
945 SqFt
OPEN HOUSE
Sun Mar 02, 1:00pm - 3:00pm
Key Details
Property Type Townhouse
Sub Type End of Row/Townhouse
Listing Status Coming Soon
Purchase Type For Sale
Square Footage 945 sqft
Price per Sqft $354
Subdivision Gunners Lake Village
MLS Listing ID MDMC2167186
Style Colonial
Bedrooms 2
Full Baths 1
Half Baths 1
HOA Fees $102/mo
HOA Y/N Y
Abv Grd Liv Area 945
Originating Board BRIGHT
Year Built 1985
Annual Tax Amount $2,653
Tax Year 2022
Lot Size 1,400 Sqft
Acres 0.03
Property Sub-Type End of Row/Townhouse
Property Description
Welcome to this beautifully maintained 2-bedroom, 1.5-bath end-of-group townhouse located in a highly sought-after community. This home offers incredible value with all the modern upgrades and features you desire.
Freshly painted throughout with brand-new carpet, this home is move-in ready. The updated, energy-efficient double-pane windows and sliding door ensure comfort year-round, while the recently replaced long-lasting architectural shingle roof provides peace of mind for years to come.
The main level features a table-space kitchen with a convenient pass-through window to the dining area. The open floor plan in the living and dining areas allows for an abundance of natural light, making this a bright and welcoming space. A half-bath on the main floor adds to the convenience for daily living.
Upstairs, you'll find two generously sized bedrooms, each equipped with ceiling fan for added comfort. The newly renovated full bathroom offers a modern touch, and the washer and dryer is conveniently located on the upper floor.
Step outside into the extra-large, fully fenced backyard, featuring a 6-foot privacy fence – perfect for outdoor relaxation, entertaining, or enjoying some quiet time in your own space.
The well-maintained community offers plenty of parking, and it's just minutes away from Gunners Lake, where you'll enjoy access to playgrounds, picnic area, basketball courts, tennis courts, a soccer field, and a swimming pool (with a separate fee). Plus, you'll have easy access to major highways, shopping, dining, and entertainment options.
This is a truly desirable location to call home – don't miss your chance to see it for yourself. Schedule your visit today before it's gone!
Location
State MD
County Montgomery
Zoning PD9
Rooms
Other Rooms Living Room, Dining Room, Bedroom 2, Kitchen, Bedroom 1, Laundry, Bathroom 1, Half Bath
Interior
Interior Features Carpet, Ceiling Fan(s), Combination Dining/Living, Kitchen - Country
Hot Water Electric
Heating Forced Air
Cooling Central A/C
Flooring Carpet, Laminated
Inclusions Washer, dryer, dishwasher, refrigerator
Equipment Dishwasher, Disposal, Washer/Dryer Stacked, Water Heater, Refrigerator, Oven/Range - Electric
Furnishings No
Fireplace N
Window Features Energy Efficient,Double Pane
Appliance Dishwasher, Disposal, Washer/Dryer Stacked, Water Heater, Refrigerator, Oven/Range - Electric
Heat Source Electric
Laundry Upper Floor
Exterior
Fence Board
Utilities Available Cable TV Available, Electric Available, Water Available, Sewer Available
Amenities Available Basketball Courts, Common Grounds, Tennis Courts, Jog/Walk Path, Pool Mem Avail, Soccer Field
Water Access N
View Trees/Woods
Roof Type Composite,Architectural Shingle
Accessibility None
Garage N
Building
Lot Description Adjoins - Open Space, Backs - Open Common Area, Cul-de-sac, Level
Story 2
Foundation Slab
Sewer Public Sewer
Water Public
Architectural Style Colonial
Level or Stories 2
Additional Building Above Grade, Below Grade
Structure Type Dry Wall
New Construction N
Schools
School District Montgomery County Public Schools
Others
Pets Allowed Y
HOA Fee Include Common Area Maintenance,Snow Removal,Trash,Management,Recreation Facility
Senior Community No
Tax ID 160902314637
Ownership Fee Simple
SqFt Source Assessor
Acceptable Financing Cash, Conventional, FHA, VA
Horse Property N
Listing Terms Cash, Conventional, FHA, VA
Financing Cash,Conventional,FHA,VA
Special Listing Condition Standard
Pets Allowed Cats OK, Dogs OK

21 Belle Mead Griggstown Road Suite 107, Belle Mead, NJ, 08502, USA







