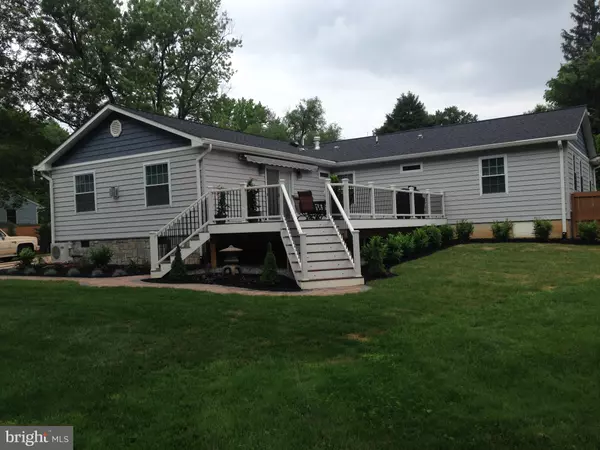3 Beds
3 Baths
2,187 SqFt
3 Beds
3 Baths
2,187 SqFt
Key Details
Property Type Single Family Home
Sub Type Detached
Listing Status Coming Soon
Purchase Type For Sale
Square Footage 2,187 sqft
Price per Sqft $388
Subdivision Wilburdale
MLS Listing ID VAFX2223388
Style Ranch/Rambler
Bedrooms 3
Full Baths 2
Half Baths 1
HOA Y/N N
Abv Grd Liv Area 2,187
Originating Board BRIGHT
Year Built 1953
Annual Tax Amount $8,165
Tax Year 2024
Lot Size 0.522 Acres
Acres 0.52
Property Sub-Type Detached
Property Description
Location, location, location! This beautifully expanded and fully renovated 3-bedroom, 2.5-bath home offers open-concept living at its finest. Completed in 2016, the transformation includes high-end finishes, modern conveniences, and thoughtful upgrades throughout.
The gourmet chef's kitchen is a dream, featuring stainless steel GE Monogram appliances, an oversized six-burner stove with a grill and dual ovens, pot filler, granite countertops, a custom tile backsplash, and designer pendant lighting. It opens seamlessly to the spacious great room, which boasts cathedral ceilings with skylights, recessed lighting, a stunning stone gas fireplace, wired for a home theater, and gleaming hardwood floors with upgraded insulation. Sliding doors lead out to a Trex deck, engineered and inspected for a hot tub, complete with a 16-foot SunSetter awning and step lighting that leads to the oversized, professionally landscaped fenced yard.
The luxurious primary suite includes a walk-in closet and a spa-like bathroom with dual vanities, a custom river rock shower, and a relaxing rain showerhead. The additional two bathrooms are beautifully designed with custom tile, dual-flush toilets, and all three bathrooms have exhaust fans on timers for convenience. A cozy covered flagstone front porch provides the perfect outdoor retreat, while the oversized Trex deck is ideal for entertaining.
An oversized two-car garage comes equipped with electricity, heating and air conditioning, and a massive loft for extra storage. Additional updates include all-new interior doors, trim, baseboards, switches, and outlets. The home also features hardwired smoke alarms with backup batteries, a replaced main sewer pipe (2015), and all-new plumbing under the house. The exterior was completely updated with new insulated siding, architectural shingles, custom stone, new gutters with guards, downspouts, and energy-efficient vinyl windows and sliding glass doors. Insulation was replaced in both the attic and crawlspace, with a custom weatherproof crawlspace hatch / door installed for added efficiency and security.
The oversized driveway provides ample parking, and with its unbeatable location inside the Beltway, this home is conveniently close to major commuter routes, shopping, and dining. No need to build or renovate—this masterpiece is move-in ready! Don't miss your chance to call it home!
See document section for detailed list of renovation/ upgrades. No HOA!
Location
State VA
County Fairfax
Zoning 110
Rooms
Main Level Bedrooms 3
Interior
Interior Features Attic, Bathroom - Tub Shower, Bathroom - Walk-In Shower, Breakfast Area, Carpet, Ceiling Fan(s), Dining Area, Entry Level Bedroom, Exposed Beams, Family Room Off Kitchen, Floor Plan - Open, Kitchen - Gourmet, Primary Bath(s), Recessed Lighting, Skylight(s), Sound System, Upgraded Countertops, Walk-in Closet(s), Window Treatments
Hot Water Natural Gas
Heating Programmable Thermostat, Other
Cooling Ceiling Fan(s), Central A/C, Ductless/Mini-Split
Flooring Carpet, Hardwood, Ceramic Tile
Fireplaces Number 1
Fireplaces Type Gas/Propane, Stone
Inclusions Shed
Equipment Built-In Microwave, Built-In Range, Dishwasher, Disposal, Dryer, Dual Flush Toilets, Exhaust Fan, Icemaker, Extra Refrigerator/Freezer, Indoor Grill, Oven/Range - Gas, Range Hood, Refrigerator, Six Burner Stove, Stainless Steel Appliances, Washer, Water Heater
Fireplace Y
Window Features Skylights,Sliding,Insulated
Appliance Built-In Microwave, Built-In Range, Dishwasher, Disposal, Dryer, Dual Flush Toilets, Exhaust Fan, Icemaker, Extra Refrigerator/Freezer, Indoor Grill, Oven/Range - Gas, Range Hood, Refrigerator, Six Burner Stove, Stainless Steel Appliances, Washer, Water Heater
Heat Source Natural Gas
Laundry Main Floor
Exterior
Exterior Feature Deck(s), Porch(es)
Parking Features Additional Storage Area, Garage - Front Entry, Garage Door Opener, Oversized
Garage Spaces 6.0
Fence Fully
Utilities Available Cable TV, Electric Available, Natural Gas Available
Water Access N
View Garden/Lawn
Roof Type Architectural Shingle
Accessibility Level Entry - Main
Porch Deck(s), Porch(es)
Total Parking Spaces 6
Garage Y
Building
Story 1
Foundation Crawl Space, Block
Sewer Public Sewer
Water Public
Architectural Style Ranch/Rambler
Level or Stories 1
Additional Building Above Grade, Below Grade
New Construction N
Schools
Elementary Schools Braddock
Middle Schools Poe
High Schools Annandale
School District Fairfax County Public Schools
Others
Pets Allowed Y
Senior Community No
Tax ID 0713 09 0028
Ownership Fee Simple
SqFt Source Assessor
Acceptable Financing Cash, Conventional, FHA, VA
Listing Terms Cash, Conventional, FHA, VA
Financing Cash,Conventional,FHA,VA
Special Listing Condition Standard
Pets Allowed Cats OK, Dogs OK

21 Belle Mead Griggstown Road Suite 107, Belle Mead, NJ, 08502, USA





