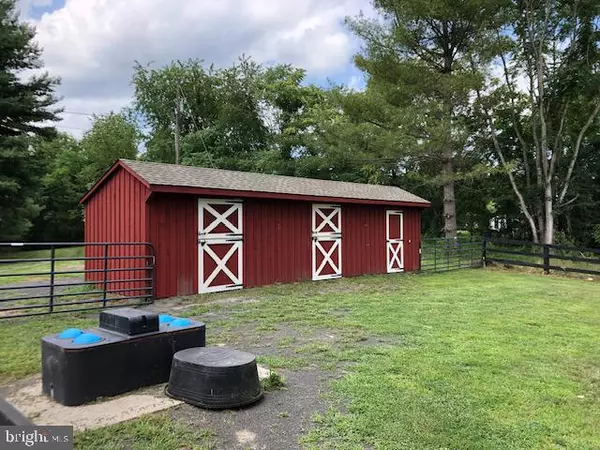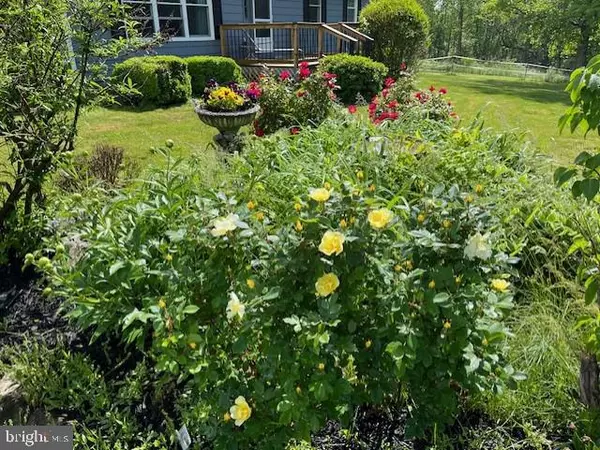3 Beds
2 Baths
1,740 SqFt
3 Beds
2 Baths
1,740 SqFt
Key Details
Property Type Single Family Home
Sub Type Detached
Listing Status Active
Purchase Type For Rent
Square Footage 1,740 sqft
Subdivision None Available
MLS Listing ID VARP2001956
Style Ranch/Rambler
Bedrooms 3
Full Baths 2
HOA Y/N N
Abv Grd Liv Area 1,740
Originating Board BRIGHT
Year Built 1978
Lot Size 10.930 Acres
Acres 10.93
Property Sub-Type Detached
Property Description
Location
State VA
County Rappahannock
Zoning VILLAGE
Rooms
Other Rooms Living Room, Kitchen, Bedroom 1, Laundry, Mud Room, Office, Bathroom 1, Bathroom 2, Bathroom 3
Main Level Bedrooms 3
Interior
Interior Features Bathroom - Tub Shower, Breakfast Area, Carpet, Ceiling Fan(s), Combination Dining/Living, Combination Kitchen/Dining, Crown Moldings, Dining Area, Entry Level Bedroom, Floor Plan - Traditional, Kitchen - Country, Kitchen - Eat-In, Kitchen - Galley, Kitchen - Gourmet, Primary Bath(s), Window Treatments, Wood Floors
Hot Water Electric
Heating Heat Pump(s)
Cooling Central A/C, Heat Pump(s), Ceiling Fan(s)
Flooring Ceramic Tile, Hardwood, Carpet, Laminate Plank
Fireplaces Number 1
Fireplaces Type Brick, Flue for Stove, Screen, Wood
Inclusions Barn equipment, zero turn mower, small Toro push mower, all fence materials
Equipment Dishwasher, Disposal, Dryer - Electric, Dryer - Front Loading, ENERGY STAR Refrigerator, Energy Efficient Appliances, Freezer, Microwave, Oven/Range - Gas, Range Hood, Refrigerator, Stainless Steel Appliances, Washer, Water Heater
Furnishings Partially
Fireplace Y
Window Features Double Pane,Double Hung,Energy Efficient,Low-E,Screens,Storm
Appliance Dishwasher, Disposal, Dryer - Electric, Dryer - Front Loading, ENERGY STAR Refrigerator, Energy Efficient Appliances, Freezer, Microwave, Oven/Range - Gas, Range Hood, Refrigerator, Stainless Steel Appliances, Washer, Water Heater
Heat Source Electric
Laundry Main Floor
Exterior
Exterior Feature Deck(s)
Fence High Tensile, Rear, Wood, Partially
Utilities Available Electric Available, Propane, Water Available, Phone Connected
Water Access N
View Mountain, Pond, Pasture
Roof Type Architectural Shingle
Accessibility None
Porch Deck(s)
Road Frontage State
Garage N
Building
Lot Description Backs to Trees, Backs - Open Common Area, Cleared, Hunting Available, Partly Wooded, Road Frontage, Trees/Wooded, Unrestricted
Story 1
Foundation Crawl Space
Sewer On Site Septic, Gravity Sept Fld, Septic = # of BR
Water Well
Architectural Style Ranch/Rambler
Level or Stories 1
Additional Building Above Grade, Below Grade
Structure Type 9'+ Ceilings
New Construction N
Schools
School District Rappahannock County Public Schools
Others
Pets Allowed Y
Senior Community No
Tax ID 43 34D
Ownership Other
SqFt Source Estimated
Security Features Smoke Detector,Exterior Cameras
Horse Property Y
Horse Feature Horses Allowed, Stable(s)
Pets Allowed Case by Case Basis, Pet Addendum/Deposit

21 Belle Mead Griggstown Road Suite 107, Belle Mead, NJ, 08502, USA







