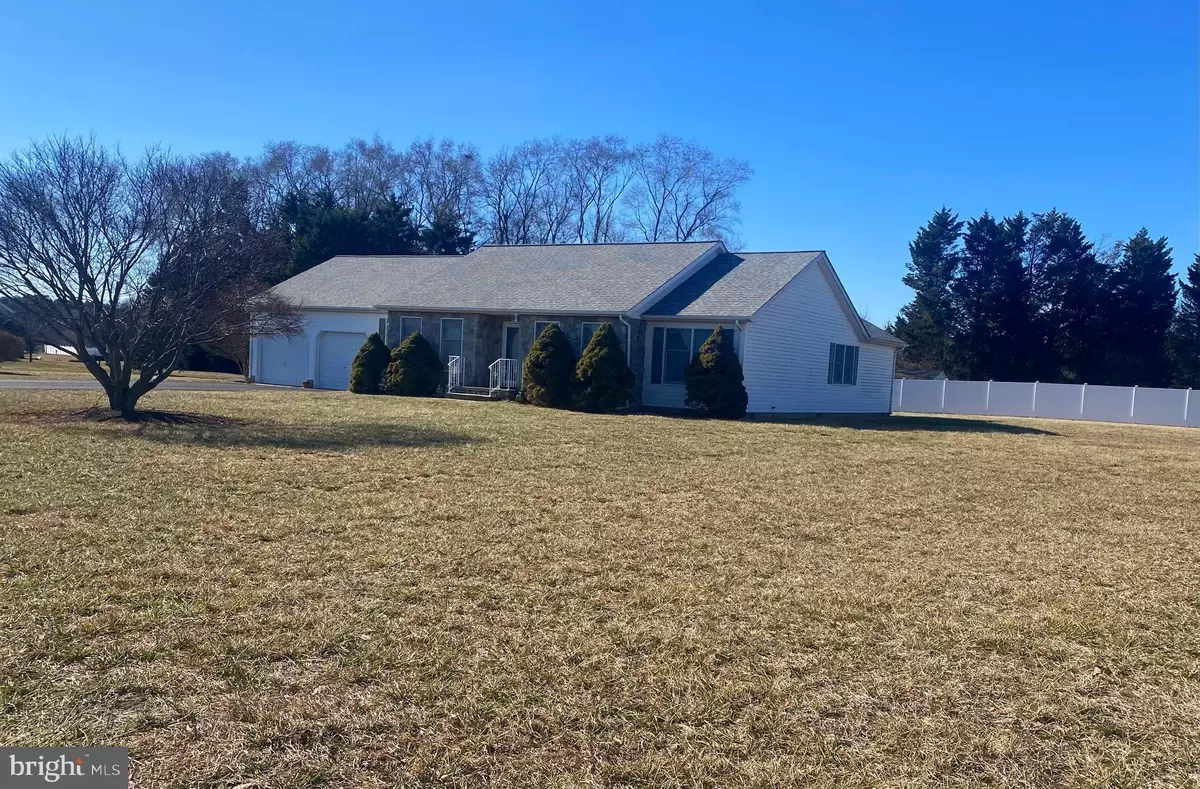4 Beds
3 Baths
1,923 SqFt
4 Beds
3 Baths
1,923 SqFt
Key Details
Property Type Single Family Home
Sub Type Detached
Listing Status Coming Soon
Purchase Type For Sale
Square Footage 1,923 sqft
Price per Sqft $228
Subdivision Holly Hill Estates
MLS Listing ID MDCM2005312
Style Ranch/Rambler
Bedrooms 4
Full Baths 2
Half Baths 1
HOA Y/N N
Abv Grd Liv Area 1,923
Originating Board BRIGHT
Year Built 1995
Annual Tax Amount $3,676
Tax Year 2024
Lot Size 1.010 Acres
Acres 1.01
Property Sub-Type Detached
Property Description
2 1/2 Baths. The huge family opens to the rear patio and has a vaulted ceiling and stone fireplace. The spacious Kitchen design includes a breakfast room with built ins. Plus there is a Formal Dining Room for your special occasions. There is even a Separate Sitting Room (or could be Office!). All this on one level! Quiet and Peaceful, this wonderful neighborhood of well kept homes at Holly Hills Estates has no HOA.
The lot is landscaped, just over 1 acre and features an outbuilding for additional storage.
The attached 2 car garage offers a separate storage/utility room plus pull down stairs to the attic storage above. NO Showings until Tuesday March 4th. Professional photos are coming!
Location
State MD
County Caroline
Zoning R
Rooms
Other Rooms Dining Room, Primary Bedroom, Sitting Room, Bedroom 2, Bedroom 3, Bedroom 4, Kitchen, Family Room, Foyer, Breakfast Room, Laundry, Utility Room, Attic
Main Level Bedrooms 4
Interior
Interior Features Central Vacuum, Entry Level Bedroom, Family Room Off Kitchen, Formal/Separate Dining Room, Kitchen - Eat-In, Pantry, Walk-in Closet(s), Wood Floors
Hot Water Electric
Heating Forced Air, Central
Cooling Central A/C
Flooring Carpet, Ceramic Tile, Hardwood, Partially Carpeted, Solid Hardwood
Fireplaces Number 1
Fireplaces Type Fireplace - Glass Doors, Gas/Propane, Mantel(s), Stone
Equipment Built-In Microwave, Cooktop, Dishwasher, Dryer, Oven - Double, Oven - Wall, Oven/Range - Gas, Washer
Fireplace Y
Window Features Energy Efficient,Insulated
Appliance Built-In Microwave, Cooktop, Dishwasher, Dryer, Oven - Double, Oven - Wall, Oven/Range - Gas, Washer
Heat Source Propane - Leased
Laundry Main Floor
Exterior
Exterior Feature Patio(s)
Parking Features Additional Storage Area, Garage - Front Entry, Garage Door Opener, Inside Access
Garage Spaces 5.0
Utilities Available Cable TV, Phone Available, Propane, Under Ground
Water Access N
Roof Type Architectural Shingle
Accessibility 2+ Access Exits, Other
Porch Patio(s)
Attached Garage 2
Total Parking Spaces 5
Garage Y
Building
Lot Description Landscaping, Level
Story 1
Foundation Crawl Space, Block
Sewer Private Septic Tank, On Site Septic
Water Private, Well, Conditioner
Architectural Style Ranch/Rambler
Level or Stories 1
Additional Building Above Grade, Below Grade
Structure Type Dry Wall
New Construction N
Schools
Elementary Schools Ridgley
Middle Schools Lockerman-Denton
High Schools North Caroline
School District Caroline County Public Schools
Others
Senior Community No
Tax ID 0607017251
Ownership Fee Simple
SqFt Source Assessor
Acceptable Financing Cash, Conventional, FHA, USDA, VA
Listing Terms Cash, Conventional, FHA, USDA, VA
Financing Cash,Conventional,FHA,USDA,VA
Special Listing Condition Standard

21 Belle Mead Griggstown Road Suite 107, Belle Mead, NJ, 08502, USA


