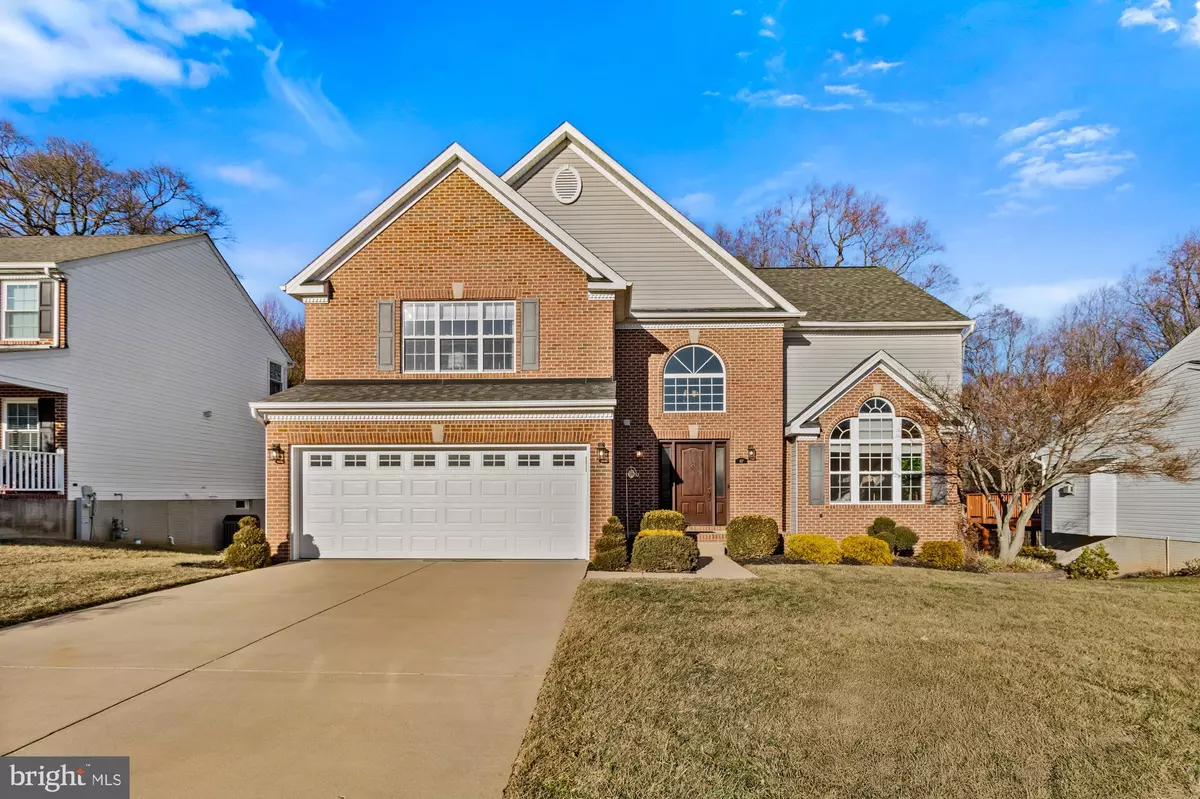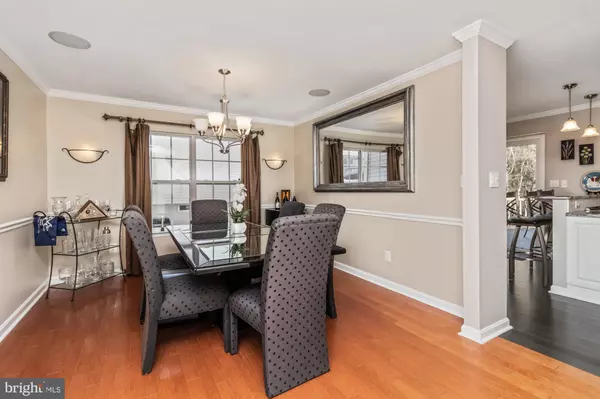4 Beds
4 Baths
3,473 SqFt
4 Beds
4 Baths
3,473 SqFt
Key Details
Property Type Single Family Home
Sub Type Detached
Listing Status Coming Soon
Purchase Type For Sale
Square Footage 3,473 sqft
Price per Sqft $194
Subdivision Saddle Ridge
MLS Listing ID MDHR2040038
Style Colonial
Bedrooms 4
Full Baths 2
Half Baths 2
HOA Fees $109
HOA Y/N Y
Abv Grd Liv Area 2,573
Originating Board BRIGHT
Year Built 2000
Annual Tax Amount $5,467
Tax Year 2024
Lot Size 7,710 Sqft
Acres 0.18
Property Sub-Type Detached
Property Description
Step inside the soaring two-story foyer, where natural light floods the space, highlighting the grand scale of the formal living and dining rooms. The heart of the home is the newly updated eat-in kitchen, boasting high-end countertops, a stylish backsplash, crisp white cabinetry, and premium KitchenAid Pro Line appliances—a true chef's delight. Flowing seamlessly into the inviting family room, you'll find a striking stone fireplace, perfect for cozy evenings. The entire home is enhanced with a central sound system, ensuring a seamless ambiance for every occasion.
Upstairs, you'll discover four generously sized bedrooms, including an expansive primary suite. This private sanctuary features dual walk-in closets and a luxurious ensuite bath, complete with an updated frameless glass shower, double vanity, and spa-like finishes.
The fully finished walk-out lower level offers endless possibilities, featuring a spacious recreation area, a convenient half bath, and direct access to an oversized deck—one of two outdoor entertaining spaces. Step outside and enjoy serene wooded views and a level landing area, creating a functional and private backyard retreat.
With its thoughtful design, premium updates, and idyllic setting, 417 Fox Catcher is a rare gem in Saddle Ridge—a community known for its charm, convenience, and unparalleled desirability. Don't miss your opportunity to call this exceptional property home!
Location
State MD
County Harford
Zoning R2
Rooms
Basement Fully Finished, Heated, Improved, Outside Entrance, Sump Pump, Walkout Level
Interior
Interior Features Attic, Breakfast Area, Built-Ins, Dining Area, Family Room Off Kitchen, Kitchen - Island, Primary Bath(s), Upgraded Countertops, Wood Floors
Hot Water Natural Gas
Heating Forced Air
Cooling Central A/C
Fireplaces Number 1
Equipment Built-In Microwave, Dishwasher, Disposal, Dryer, Refrigerator, Stainless Steel Appliances, Washer
Fireplace Y
Appliance Built-In Microwave, Dishwasher, Disposal, Dryer, Refrigerator, Stainless Steel Appliances, Washer
Heat Source Natural Gas
Exterior
Parking Features Garage - Front Entry
Garage Spaces 4.0
Water Access N
Accessibility None
Attached Garage 2
Total Parking Spaces 4
Garage Y
Building
Story 3
Foundation Slab
Sewer Public Sewer
Water Public
Architectural Style Colonial
Level or Stories 3
Additional Building Above Grade, Below Grade
New Construction N
Schools
School District Harford County Public Schools
Others
Senior Community No
Tax ID 1301273418
Ownership Fee Simple
SqFt Source Assessor
Special Listing Condition Standard

21 Belle Mead Griggstown Road Suite 107, Belle Mead, NJ, 08502, USA







