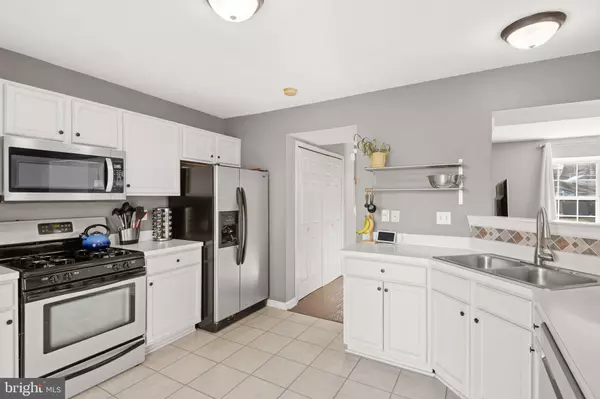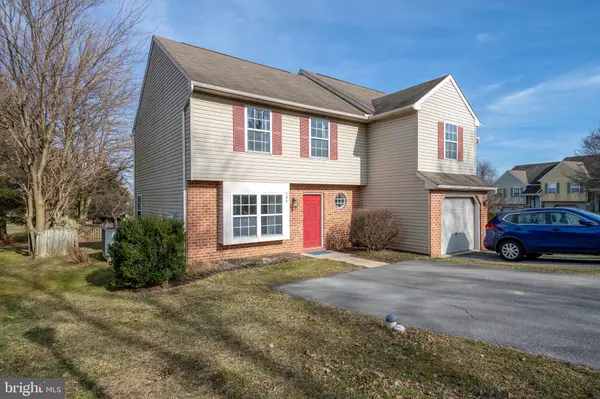3 Beds
2 Baths
1,224 SqFt
3 Beds
2 Baths
1,224 SqFt
Key Details
Property Type Single Family Home, Townhouse
Sub Type Twin/Semi-Detached
Listing Status Coming Soon
Purchase Type For Sale
Square Footage 1,224 sqft
Price per Sqft $191
Subdivision Sterling Place
MLS Listing ID PALA2064776
Style Traditional
Bedrooms 3
Full Baths 1
Half Baths 1
HOA Fees $186/ann
HOA Y/N Y
Abv Grd Liv Area 1,224
Originating Board BRIGHT
Year Built 1998
Annual Tax Amount $3,262
Tax Year 2024
Lot Size 4,356 Sqft
Acres 0.1
Lot Dimensions 0.00 x 0.00
Property Sub-Type Twin/Semi-Detached
Property Description
Location
State PA
County Lancaster
Area Lancaster Twp (10534)
Zoning RESIDENTIAL
Interior
Interior Features Ceiling Fan(s), Dining Area, Family Room Off Kitchen, Floor Plan - Open, Walk-in Closet(s), Wood Floors, Window Treatments
Hot Water Natural Gas
Heating Forced Air
Cooling Central A/C
Inclusions washer, dryer, kitchen refrigerator
Fireplace N
Heat Source Natural Gas
Laundry Main Floor
Exterior
Fence Wood, Vinyl
Water Access N
Accessibility None
Garage N
Building
Story 2
Foundation Slab
Sewer Public Sewer
Water Public
Architectural Style Traditional
Level or Stories 2
Additional Building Above Grade, Below Grade
New Construction N
Schools
School District School District Of Lancaster
Others
HOA Fee Include Common Area Maintenance
Senior Community No
Tax ID 340-53439-0-0000
Ownership Fee Simple
SqFt Source Assessor
Special Listing Condition Standard

21 Belle Mead Griggstown Road Suite 107, Belle Mead, NJ, 08502, USA







