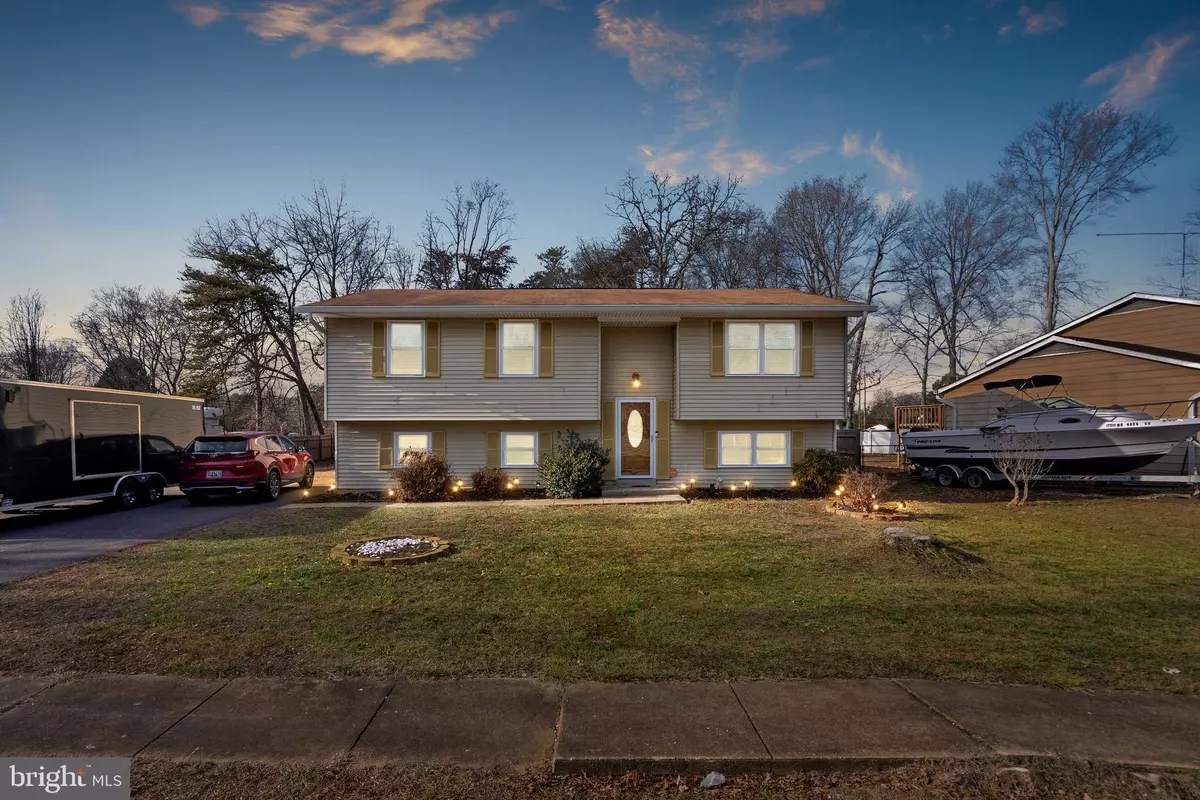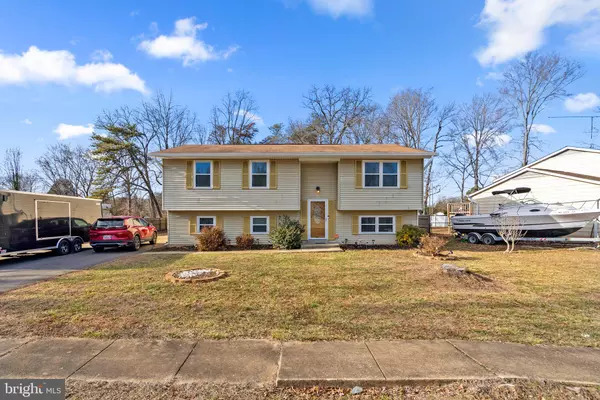3 Beds
3 Baths
1,164 SqFt
3 Beds
3 Baths
1,164 SqFt
Key Details
Property Type Single Family Home
Sub Type Detached
Listing Status Active
Purchase Type For Sale
Square Footage 1,164 sqft
Price per Sqft $403
Subdivision Old Fort Hills-Plat Seve
MLS Listing ID MDPG2142012
Style Split Foyer
Bedrooms 3
Full Baths 3
HOA Y/N N
Abv Grd Liv Area 1,164
Originating Board BRIGHT
Year Built 1983
Annual Tax Amount $4,718
Tax Year 2024
Lot Size 0.294 Acres
Acres 0.29
Property Sub-Type Detached
Property Description
Upstairs, there are three bedrooms, including the primary suite, along with a second full bath. The lower level offers an additional full bath, and a flexible living space that can serve as a recreation room or home office.
The exterior includes a deck that was redone two years ago, extending the living space outdoors. The home has seen several updates, including an HVAC system replaced within the last two years, a roof updated ten years ago, and new windows installed eight years ago.
Fort Washington provides convenient access to major commuter routes, including I-495, Indian Head Highway, and the Woodrow Wilson Bridge. The area is well-connected to employment hubs in Washington, D.C., Northern Virginia, and National Harbor. Ronald Reagan Washington National Airport and Baltimore/Washington International Thurgood Marshall Airport are within reach for travel needs. Nearby shopping, dining, and entertainment options can be found at National Harbor, Tanger Outlets, and MGM. Local parks, including Fort Washington Park and Piscataway Park, offer outdoor recreation and waterfront views.
Location
State MD
County Prince Georges
Zoning RR
Rooms
Other Rooms Living Room, Dining Room, Primary Bedroom, Bedroom 2, Bedroom 3, Kitchen, Family Room, Foyer, Recreation Room, Storage Room, Primary Bathroom, Full Bath
Main Level Bedrooms 3
Interior
Interior Features Bathroom - Stall Shower, Bathroom - Tub Shower, Carpet, Ceiling Fan(s), Chair Railings, Combination Dining/Living, Primary Bath(s)
Hot Water Other
Heating Heat Pump(s)
Cooling Central A/C, Ceiling Fan(s)
Flooring Carpet
Fireplace N
Heat Source Other
Laundry Has Laundry
Exterior
Exterior Feature Deck(s)
Garage Spaces 2.0
Water Access N
Accessibility None
Porch Deck(s)
Total Parking Spaces 2
Garage N
Building
Lot Description Cul-de-sac
Story 2
Foundation Other
Sewer Public Sewer
Water Public
Architectural Style Split Foyer
Level or Stories 2
Additional Building Above Grade, Below Grade
Structure Type Paneled Walls,Dry Wall
New Construction N
Schools
Elementary Schools Colin Powell Academy
Middle Schools Colin Powell Academy
High Schools Friendly
School District Prince George'S County Public Schools
Others
Senior Community No
Tax ID 17050304139
Ownership Fee Simple
SqFt Source Assessor
Acceptable Financing Cash, Conventional, FHA, VA
Listing Terms Cash, Conventional, FHA, VA
Financing Cash,Conventional,FHA,VA
Special Listing Condition Standard
Virtual Tour https://my.matterport.com/show/?m=Erx8rmP8Ame&mls=1

21 Belle Mead Griggstown Road Suite 107, Belle Mead, NJ, 08502, USA







