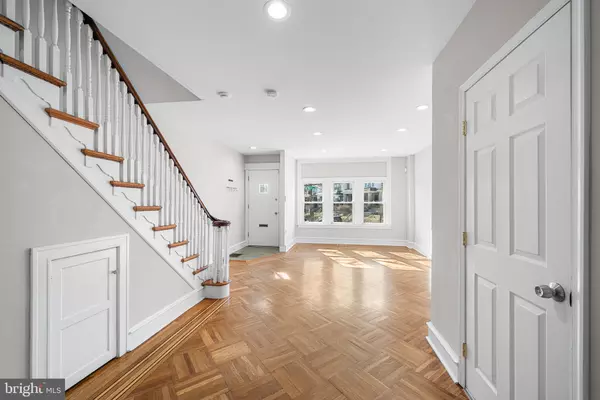3 Beds
3 Baths
2,124 SqFt
3 Beds
3 Baths
2,124 SqFt
Key Details
Property Type Townhouse
Sub Type Interior Row/Townhouse
Listing Status Coming Soon
Purchase Type For Sale
Square Footage 2,124 sqft
Price per Sqft $150
Subdivision West Oak Lane
MLS Listing ID PAPH2442794
Style Straight Thru
Bedrooms 3
Full Baths 2
Half Baths 1
HOA Y/N N
Abv Grd Liv Area 2,124
Originating Board BRIGHT
Year Built 1930
Annual Tax Amount $5,046
Tax Year 2024
Lot Size 1,936 Sqft
Acres 0.04
Lot Dimensions 16.00 x 120.00
Property Sub-Type Interior Row/Townhouse
Property Description
You'll want to scroll through every last photo of this stunning West Oak Lane home which has been completely rehabbed while preserving its historic charm.
Step inside to find gleaming refinished hardwood floors with Mahogany inlays, neutral paint, and recessed lighting throughout the main level and basement. The beautifully designed chef's kitchen features solid 36" cabinetry with crown molding, sleek white quartz countertops, and stainless steel appliances—a dream for any home cook.
Upstairs, you'll find three generously sized bedrooms with updated light fixtures and ceiling fans, plus a stylish, fully renovated bathroom with elegant tile work and modern finishes.
The finished basement offers endless possibilities with a full bathroom, making it ideal for guests, a playroom, home gym, office or additional entertainment space.
Located on a picturesque block in West Oak Lane, this home is move-in ready and designed to impress. Don't miss out—schedule your tour today!
Location
State PA
County Philadelphia
Area 19150 (19150)
Zoning RSA5
Rooms
Other Rooms Living Room, Dining Room, Bedroom 2, Bedroom 3, Kitchen, Basement, Bedroom 1, Laundry, Storage Room, Full Bath, Half Bath
Basement Partial
Interior
Hot Water Natural Gas
Heating Forced Air
Cooling Central A/C
Inclusions Doorbell, Washer, Dryer & Refrigerator all in as is condition with no monetary value.
Fireplace N
Heat Source Natural Gas
Exterior
Parking Features Basement Garage
Garage Spaces 1.0
Water Access N
Accessibility None
Attached Garage 1
Total Parking Spaces 1
Garage Y
Building
Story 2
Foundation Stone
Sewer Public Sewer
Water Public
Architectural Style Straight Thru
Level or Stories 2
Additional Building Above Grade, Below Grade
New Construction N
Schools
School District Philadelphia City
Others
Senior Community No
Tax ID 501416200
Ownership Fee Simple
SqFt Source Assessor
Acceptable Financing Cash, Conventional, VA, FHA
Listing Terms Cash, Conventional, VA, FHA
Financing Cash,Conventional,VA,FHA
Special Listing Condition Standard

21 Belle Mead Griggstown Road Suite 107, Belle Mead, NJ, 08502, USA







