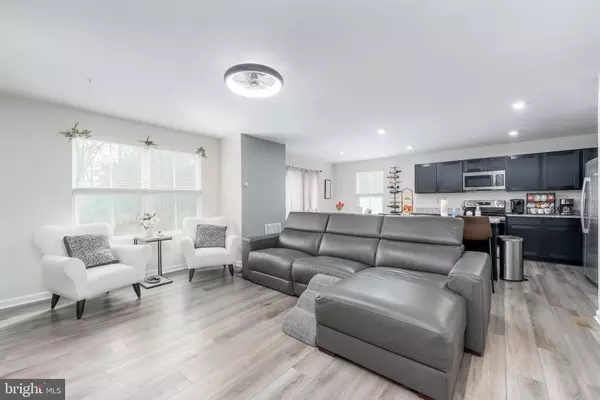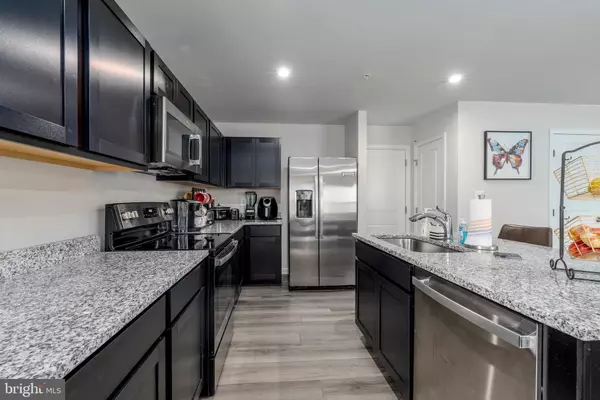4 Beds
3 Baths
1,660 SqFt
4 Beds
3 Baths
1,660 SqFt
Key Details
Property Type Single Family Home, Townhouse
Sub Type Twin/Semi-Detached
Listing Status Under Contract
Purchase Type For Sale
Square Footage 1,660 sqft
Price per Sqft $218
Subdivision Ridgely Forest
MLS Listing ID MDCC2016798
Style Colonial
Bedrooms 4
Full Baths 2
Half Baths 1
HOA Fees $44/mo
HOA Y/N Y
Abv Grd Liv Area 1,660
Year Built 2022
Available Date 2025-05-07
Annual Tax Amount $4,711
Tax Year 2024
Lot Size 3,525 Sqft
Acres 0.08
Lot Dimensions 0.00 x 0.00
Property Sub-Type Twin/Semi-Detached
Source BRIGHT
Property Description
Location
State MD
County Cecil
Zoning RESIDENTIAL
Rooms
Basement Unfinished
Interior
Interior Features Combination Kitchen/Dining, Family Room Off Kitchen, Floor Plan - Open, Kitchen - Island, Pantry, Walk-in Closet(s)
Hot Water Electric
Heating Forced Air
Cooling Central A/C
Equipment Built-In Microwave, Dishwasher, Disposal, Dryer, Washer
Fireplace N
Appliance Built-In Microwave, Dishwasher, Disposal, Dryer, Washer
Heat Source Electric
Laundry Has Laundry
Exterior
Parking Features Garage - Front Entry
Garage Spaces 2.0
Water Access N
Accessibility None
Attached Garage 2
Total Parking Spaces 2
Garage Y
Building
Story 3
Foundation Other
Sewer Public Sewer
Water Public
Architectural Style Colonial
Level or Stories 3
Additional Building Above Grade, Below Grade
New Construction N
Schools
School District Cecil County Public Schools
Others
Senior Community No
Tax ID 0805139708
Ownership Fee Simple
SqFt Source Assessor
Special Listing Condition Standard

21 Belle Mead Griggstown Road Suite 107, Belle Mead, NJ, 08502, USA







