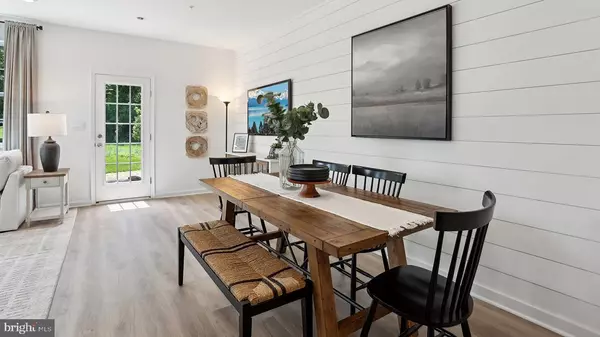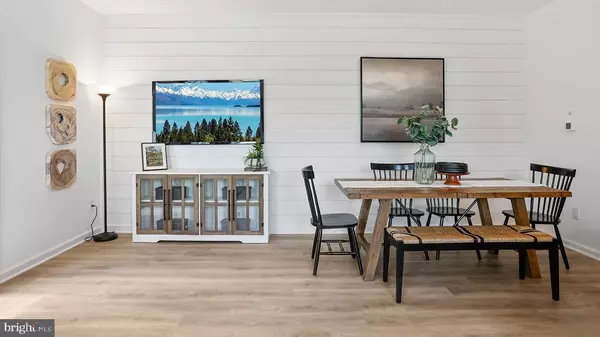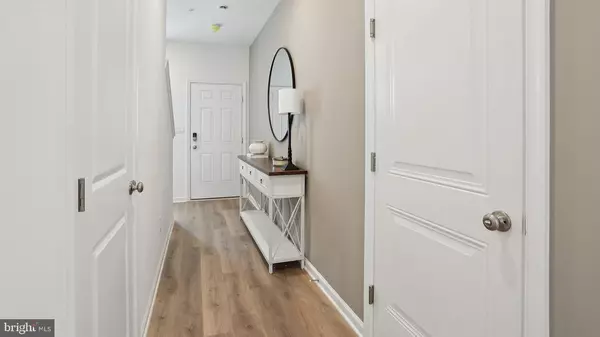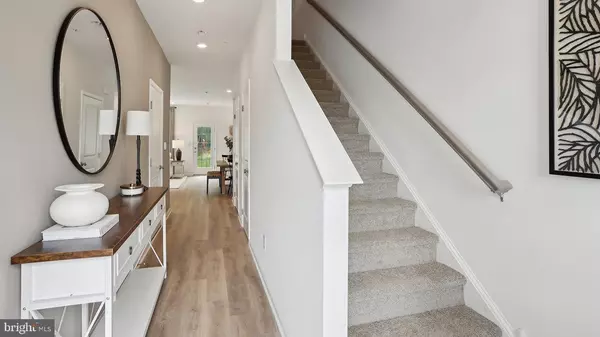
3 Beds
3 Baths
2,144 SqFt
3 Beds
3 Baths
2,144 SqFt
Open House
Tue Nov 18, 12:00pm - 3:00pm
Sat Nov 29, 1:00pm - 3:00pm
Sun Nov 30, 1:00pm - 3:00pm
Tue Dec 02, 1:00pm - 3:00pm
Fri Dec 05, 1:00pm - 3:00pm
Sat Dec 06, 1:00pm - 3:00pm
Sun Dec 07, 1:00pm - 3:00pm
Key Details
Property Type Townhouse
Sub Type Interior Row/Townhouse
Listing Status Active
Purchase Type For Sale
Square Footage 2,144 sqft
Price per Sqft $171
Subdivision None Available
MLS Listing ID PACT2102434
Style Traditional
Bedrooms 3
Full Baths 2
Half Baths 1
HOA Fees $170/mo
HOA Y/N Y
Abv Grd Liv Area 1,500
Year Built 2025
Available Date 2025-07-07
Tax Year 2025
Property Sub-Type Interior Row/Townhouse
Source BRIGHT
Property Description
WASHER, DRYER, AND REFRIGERATOR INCLUDED! This home offers incredible value and is truly move-in ready, presenting an exceptional opportunity to own a new home with extra living space for likely less than your current rent.
Discover "The Delmar" floor plan, expanded to approximately 2,144 square feet of dynamic living space designed for practical, contemporary living. This highly upgraded home features 3 comfortable bedrooms, 2.5 stylish baths, and a convenient 1-car garage.
The main level presents an inviting open-concept layout. The modern eat-in kitchen boasts a large pantry, a functional central island, and seamlessly flows into the airy, sunlit dining and living areas—perfect for everyday life and entertaining.
Upstairs, retreat to the the private living quarters. The comfortable owner's suite includes a large walk-in closet and a private owner's bath with a spacious walk-in shower and dual vanity. The two additional bedrooms offer ample closet storage, and the smart floor plan includes a convenient hall bath and an upstairs laundry area, making chores a breeze.
And there's more: Step down to the fully finished basement, offering an expansive, carpeted recreation room spanning 644 sq. ft. A large 4x4 egress window ensures this space is bright and inviting, perfect for a home theater, gym, play area, or versatile secondary living room.
Experience the significant benefits of brand-new construction: peace of mind is guaranteed with a builder's warranty. This home provides the low-maintenance lifestyle you desire with the solid amenities and design you deserve.
This particular unit is anticipated to be available for a seamless December or January move-in.
Priced for today's market and built for lasting comfort, this fantastic Delmar home is waiting for you—schedule your tour today and explore the possibilities of enhanced homeownership!
Location
State PA
County Chester
Area South Coatesville Boro (10309)
Zoning RES
Rooms
Other Rooms Dining Room, Kitchen, Family Room, Foyer, Recreation Room, Utility Room
Basement Sump Pump, Interior Access, Daylight, Full, Fully Finished
Interior
Interior Features Family Room Off Kitchen, Floor Plan - Open, Pantry, Upgraded Countertops, Walk-in Closet(s), Breakfast Area
Hot Water Electric
Heating Heat Pump(s)
Cooling Central A/C
Flooring Luxury Vinyl Plank, Carpet
Equipment Built-In Microwave, Dishwasher, Disposal, Dryer, Oven/Range - Electric, Refrigerator, Stainless Steel Appliances, Washer
Furnishings No
Fireplace N
Window Features Double Pane,Energy Efficient,Insulated,Low-E
Appliance Built-In Microwave, Dishwasher, Disposal, Dryer, Oven/Range - Electric, Refrigerator, Stainless Steel Appliances, Washer
Heat Source Electric
Laundry Upper Floor
Exterior
Parking Features Garage - Front Entry, Built In, Inside Access
Garage Spaces 2.0
Utilities Available Phone, Cable TV
Amenities Available Jog/Walk Path, Tot Lots/Playground
Water Access N
View Garden/Lawn, Trees/Woods
Roof Type Asphalt,Architectural Shingle
Accessibility 32\"+ wide Doors
Attached Garage 1
Total Parking Spaces 2
Garage Y
Building
Lot Description Backs - Open Common Area, Backs to Trees, Adjoins - Open Space
Story 2
Foundation Concrete Perimeter, Passive Radon Mitigation
Above Ground Finished SqFt 1500
Sewer Public Sewer
Water Public
Architectural Style Traditional
Level or Stories 2
Additional Building Above Grade, Below Grade
Structure Type 9'+ Ceilings,Dry Wall
New Construction Y
Schools
Elementary Schools East Fallowfield
Middle Schools North Brandywine
High Schools Coatesville Area Senior
School District Coatesville Area
Others
HOA Fee Include Lawn Care Front,Lawn Care Rear,Lawn Care Side,Lawn Maintenance,Snow Removal,Common Area Maintenance
Senior Community No
Tax ID NO TAX RECORD
Ownership Fee Simple
SqFt Source 2144
Security Features Carbon Monoxide Detector(s),Main Entrance Lock,Smoke Detector,Sprinkler System - Indoor
Horse Property N
Special Listing Condition Standard
Virtual Tour https://www.zillow.com/view-imx/550a1088-8607-426a-abe6-598dbf7b5c96?wl=true&setAttribution=mls&initialViewType=pano


21 Belle Mead Griggstown Road Suite 107, Belle Mead, NJ, 08502, USA







