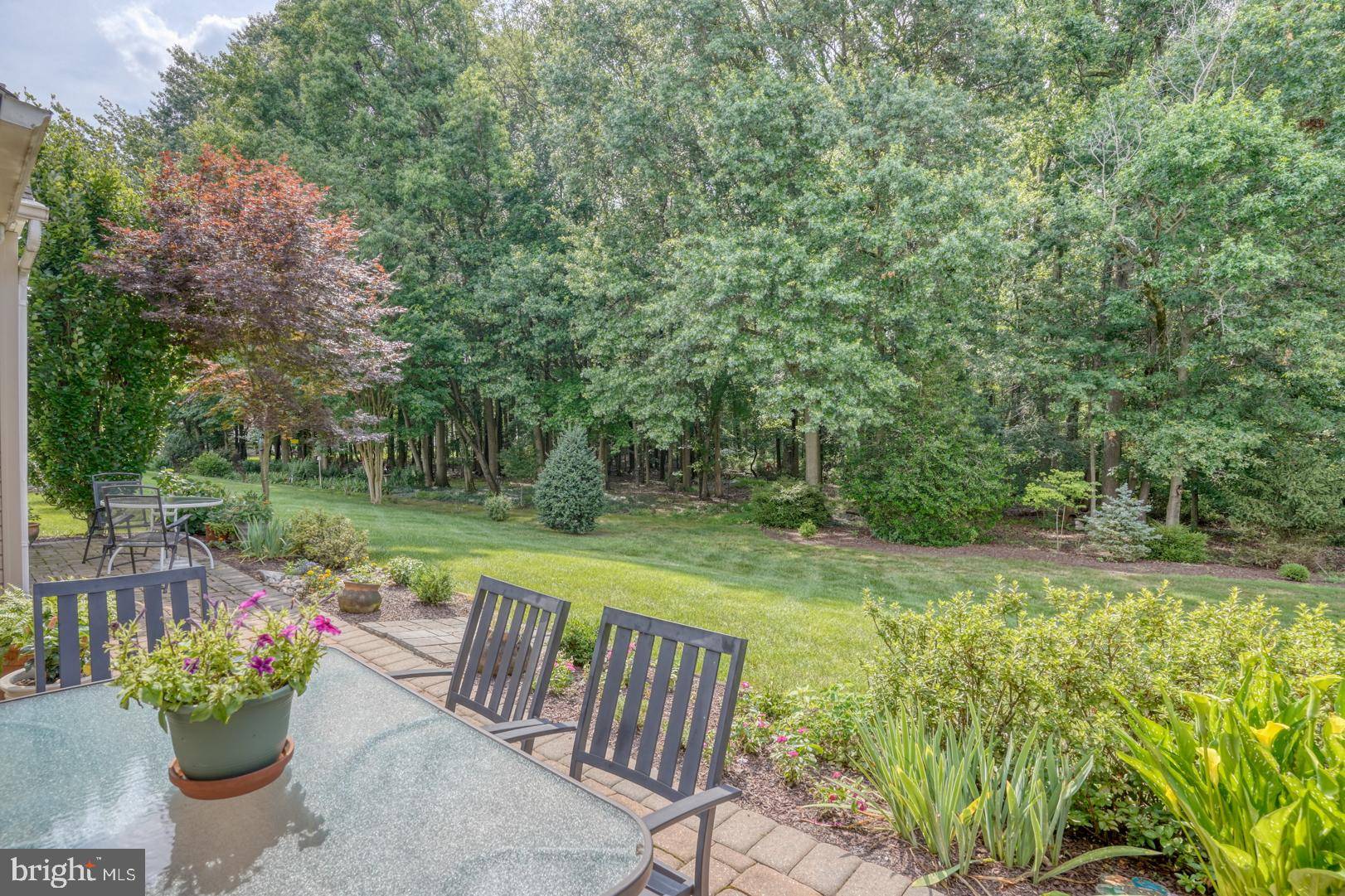2 Beds
3 Baths
2,350 SqFt
2 Beds
3 Baths
2,350 SqFt
OPEN HOUSE
Sun Jul 06, 1:00pm - 3:00pm
Key Details
Property Type Single Family Home
Sub Type Detached
Listing Status Active
Purchase Type For Sale
Square Footage 2,350 sqft
Price per Sqft $206
Subdivision Springmill
MLS Listing ID DENC2085206
Style Ranch/Rambler
Bedrooms 2
Full Baths 3
HOA Fees $165/mo
HOA Y/N Y
Abv Grd Liv Area 2,350
Year Built 2002
Annual Tax Amount $2,577
Tax Year 2024
Lot Size 7,405 Sqft
Acres 0.17
Property Sub-Type Detached
Source BRIGHT
Property Description
Location
State DE
County New Castle
Area South Of The Canal (30907)
Zoning 23R-2
Rooms
Other Rooms Living Room, Dining Room, Bedroom 2, Kitchen, Bedroom 1, Sun/Florida Room, Great Room, Loft
Main Level Bedrooms 2
Interior
Hot Water Natural Gas
Cooling Central A/C
Fireplaces Number 1
Inclusions All appliances in as-is condition
Fireplace Y
Heat Source Natural Gas
Exterior
Parking Features Garage - Front Entry, Garage Door Opener, Inside Access
Garage Spaces 4.0
Water Access N
Accessibility None
Attached Garage 2
Total Parking Spaces 4
Garage Y
Building
Story 2
Foundation Slab
Sewer Public Sewer
Water Public
Architectural Style Ranch/Rambler
Level or Stories 2
Additional Building Above Grade, Below Grade
New Construction N
Schools
School District Appoquinimink
Others
Senior Community Yes
Age Restriction 55
Tax ID 2302800188
Ownership Fee Simple
SqFt Source Estimated
Special Listing Condition Standard
Virtual Tour https://vt-idx.psre.com/NH06277

21 Belle Mead Griggstown Road Suite 107, Belle Mead, NJ, 08502, USA







