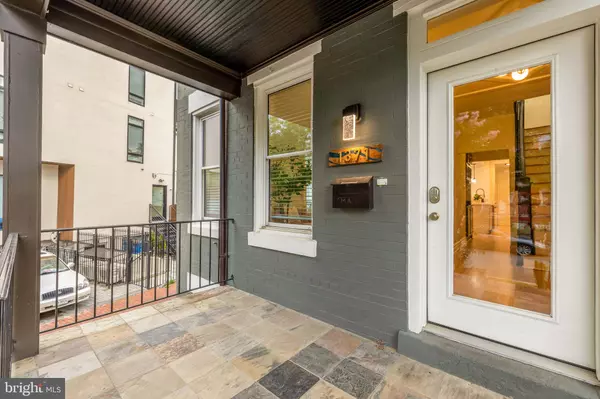3 Beds
4 Baths
2,150 SqFt
3 Beds
4 Baths
2,150 SqFt
Key Details
Property Type Single Family Home, Townhouse
Sub Type Twin/Semi-Detached
Listing Status Pending
Purchase Type For Sale
Square Footage 2,150 sqft
Price per Sqft $418
Subdivision Columbia Heights
MLS Listing ID DCDC2209118
Style Contemporary
Bedrooms 3
Full Baths 3
Half Baths 1
HOA Y/N N
Abv Grd Liv Area 1,530
Year Built 1911
Available Date 2025-07-07
Annual Tax Amount $8,091
Tax Year 2024
Lot Size 2,899 Sqft
Acres 0.07
Property Sub-Type Twin/Semi-Detached
Source BRIGHT
Property Description
The main level offers a semi-open layout ideal for entertaining and daily living. A built-in media wall anchors the living space, while the dining area comfortably seats ten and includes additional integrated storage. The sleek, renovated kitchen is outfitted with white cabinetry, quartz countertops, a marble backsplash, and premium stainless appliances—including a 36” gas range. A breakfast bar, dry bar, and main-level powder room round out the space.
Upstairs, you'll find three bright bedrooms and two fully renovated baths. The primary suite includes a serene sunroom sitting area and a modern ensuite bath with a spacious tile shower and wide vanity. The lower level functions as a full in-law suite with its own entrance, kitchen, bath, and laundry—perfect for guests, extended stays, or rental potential.
Outdoor spaces impress with a Trex deck, two patios (one with a fire pit), and a grassy yard surrounded by mature landscaping. A private driveway accommodates up to three cars—an exceptional amenity in this coveted location.
Offering flexible living, refined style, and unbeatable access to the heart of Northwest D.C., this home is truly one-of-a-kind.
Location
State DC
County Washington
Zoning RF-1
Rooms
Basement Connecting Stairway, Fully Finished, Outside Entrance, Rear Entrance
Interior
Hot Water Natural Gas
Heating Hot Water
Cooling Central A/C
Fireplace N
Heat Source Natural Gas
Exterior
Water Access N
Accessibility Other
Garage N
Building
Story 3
Foundation Other
Sewer Public Sewer
Water Public
Architectural Style Contemporary
Level or Stories 3
Additional Building Above Grade, Below Grade
New Construction N
Schools
School District District Of Columbia Public Schools
Others
Pets Allowed Y
Senior Community No
Tax ID 2827//0063
Ownership Fee Simple
SqFt Source Assessor
Special Listing Condition Standard
Pets Allowed No Pet Restrictions

21 Belle Mead Griggstown Road Suite 107, Belle Mead, NJ, 08502, USA







