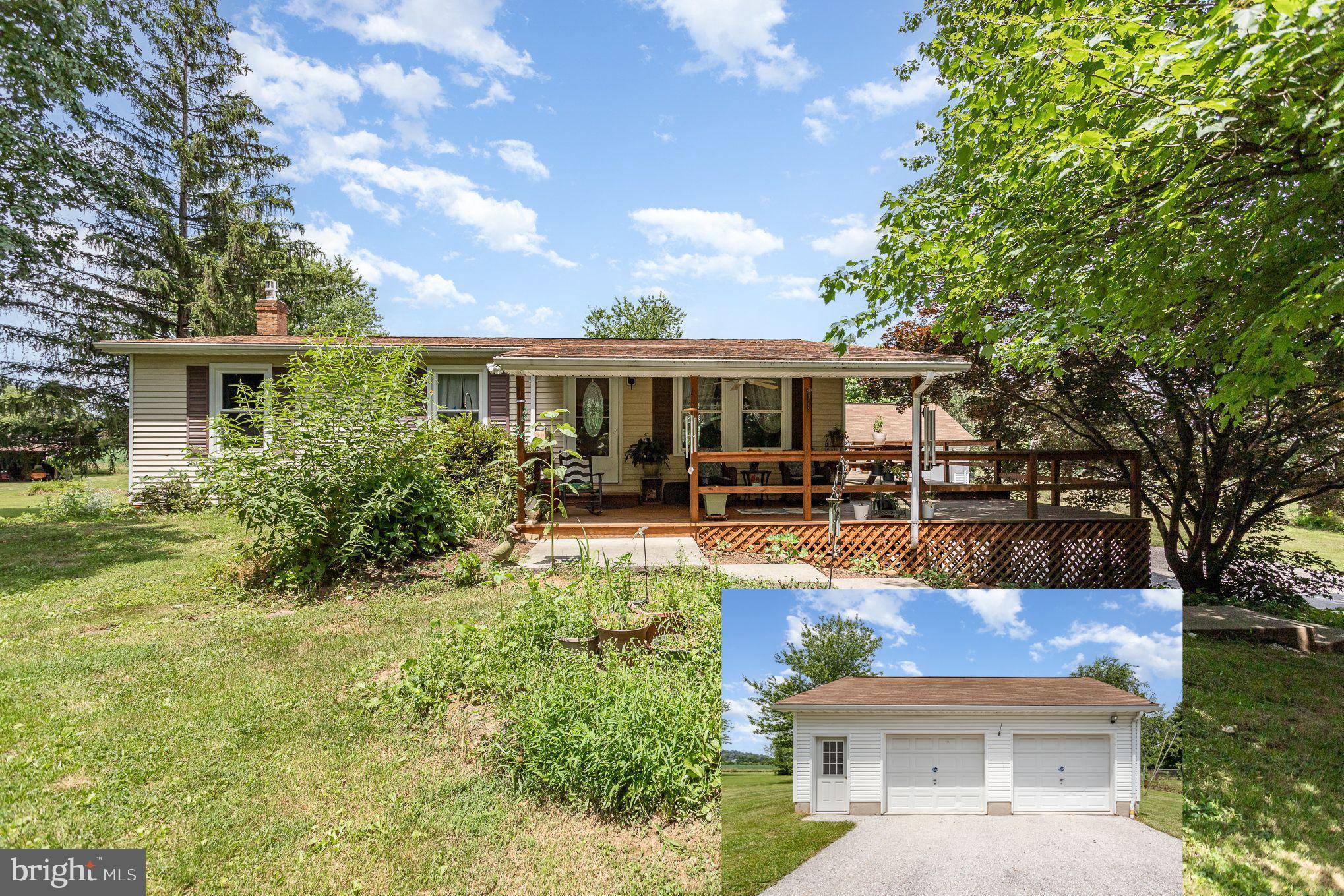3 Beds
1 Bath
1,440 SqFt
3 Beds
1 Bath
1,440 SqFt
OPEN HOUSE
Sun Jul 13, 1:00pm - 3:00pm
Key Details
Property Type Single Family Home
Sub Type Detached
Listing Status Active
Purchase Type For Sale
Square Footage 1,440 sqft
Price per Sqft $225
Subdivision None, Rural
MLS Listing ID PAAD2018674
Style Ranch/Rambler
Bedrooms 3
Full Baths 1
HOA Y/N N
Abv Grd Liv Area 1,040
Year Built 1981
Annual Tax Amount $4,030
Tax Year 2024
Lot Size 2.470 Acres
Acres 2.47
Property Sub-Type Detached
Source BRIGHT
Property Description
Location
State PA
County Adams
Area Tyrone Twp (14340)
Zoning RESIDENTIAL
Rooms
Other Rooms Living Room, Primary Bedroom, Bedroom 2, Bedroom 3, Kitchen, Family Room, Laundry, Storage Room, Bathroom 1
Basement Full, Improved, Partially Finished, Windows
Main Level Bedrooms 3
Interior
Interior Features Ceiling Fan(s), Chair Railings, Combination Kitchen/Dining, Dining Area, Entry Level Bedroom, Floor Plan - Open, Kitchen - Eat-In, Recessed Lighting
Hot Water Electric
Heating Baseboard - Electric
Cooling Central A/C
Flooring Laminate Plank
Fireplaces Number 1
Fireplaces Type Gas/Propane, Brick
Inclusions Oven/Range, 2 Refrigerators, Microwave, Dishwasher, Chest Freezer, Additional items listed in associated docs.
Equipment Oven/Range - Electric, Stainless Steel Appliances
Fireplace Y
Appliance Oven/Range - Electric, Stainless Steel Appliances
Heat Source Electric, Propane - Leased
Laundry Lower Floor
Exterior
Exterior Feature Wrap Around, Deck(s)
Parking Features Built In, Oversized
Garage Spaces 3.0
Water Access N
View Pasture, Mountain
Accessibility None
Porch Wrap Around, Deck(s)
Attached Garage 1
Total Parking Spaces 3
Garage Y
Building
Lot Description Landscaping
Story 1
Foundation Permanent
Sewer On Site Septic
Water Well
Architectural Style Ranch/Rambler
Level or Stories 1
Additional Building Above Grade, Below Grade
New Construction N
Schools
Middle Schools Upper Adams
High Schools Biglerville
School District Upper Adams
Others
Senior Community No
Tax ID 40H06-0003C--000
Ownership Fee Simple
SqFt Source Assessor
Special Listing Condition Standard

21 Belle Mead Griggstown Road Suite 107, Belle Mead, NJ, 08502, USA







