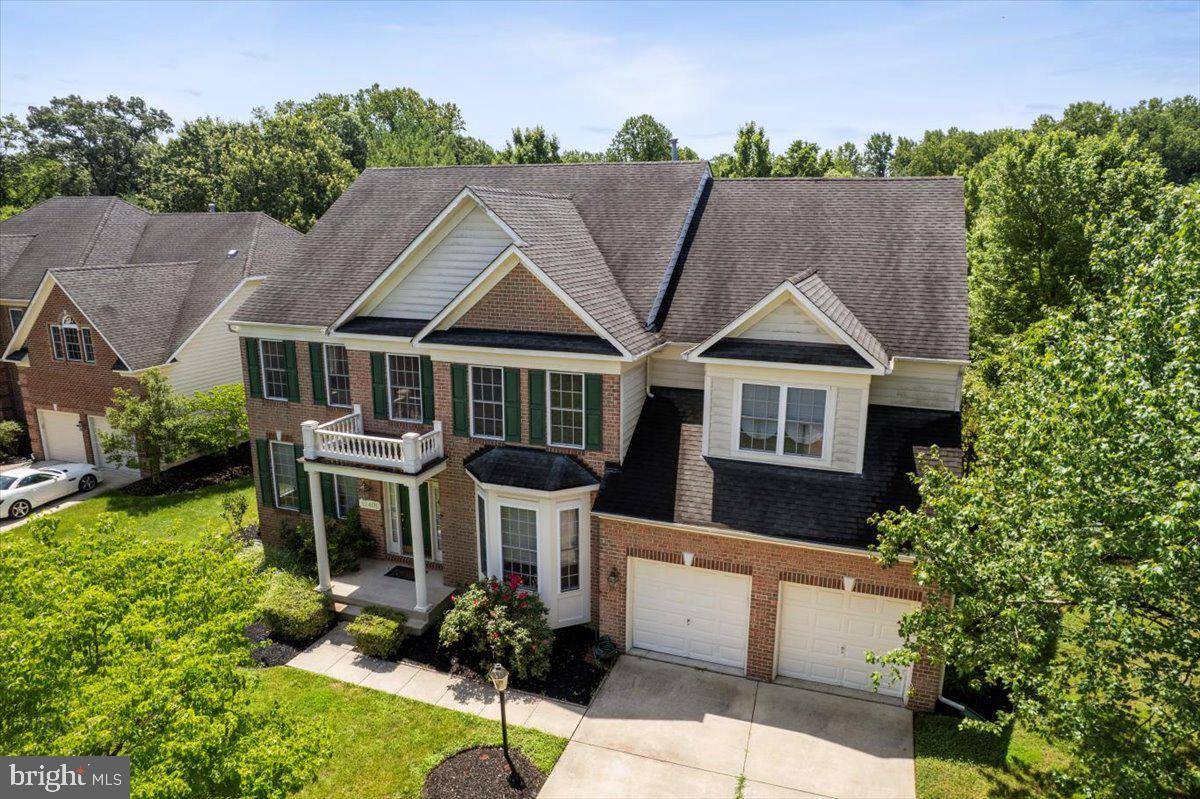4 Beds
4 Baths
4,031 SqFt
4 Beds
4 Baths
4,031 SqFt
Key Details
Property Type Single Family Home
Sub Type Detached
Listing Status Active
Purchase Type For Sale
Square Footage 4,031 sqft
Price per Sqft $245
Subdivision Fairwood
MLS Listing ID MDPG2159336
Style Colonial
Bedrooms 4
Full Baths 3
Half Baths 1
HOA Fees $202/mo
HOA Y/N Y
Abv Grd Liv Area 4,031
Year Built 2003
Annual Tax Amount $10,821
Tax Year 2024
Lot Size 0.522 Acres
Acres 0.52
Property Sub-Type Detached
Source BRIGHT
Property Description
Step into over 5,000 sq. ft. of elegant, light-filled living space in this stunning 4-bedroom, 3.5-bath colonial—perfectly situated on a premium corner lot in the highly sought-after Fairwood community. From everyday comfort to unforgettable entertaining, this home delivers the ultimate lifestyle—and even features your very own private backyard oasis with a pool!
✨ First Impressions Matter
The dramatic two-story foyer with gleaming hardwood floors and beautiful architectural details sets the tone for the rest of the home. You'll immediately feel the warmth, sophistication, and space this property offers.
🍽️ Chef-Inspired Kitchen & Entertainer's Dream
Whip up your favorite meals in the gourmet kitchen featuring a large island, double ovens, tons of storage, and a sunlit breakfast nook. The space flows effortlessly into the cozy family room with a fireplace and rear staircase, creating the perfect hub for gatherings.
🛏️ Your Private Escape Awaits
The expansive primary suite is the ultimate retreat—boasting dual walk-in closets, a sitting area, and a spa-like en-suite with jacuzzi tub, Roman shower, and double vanities. Upstairs also includes a private guest suite with its own bath, plus two additional bedrooms with a shared buddy bath.
🎬 Endless Possibilities Below
The partially finished walk-up basement with private entrance includes a rec room, media room, wet bar rough-in, full bath, and multiple flex spaces—ideal for a gym, office, or future in-law suite.
🌴 Backyard Paradise
Outside, enjoy resort-style living with your own fenced-in private pool, surrounded by lush privacy trees, a security gate, a spacious deck, and a patio—perfect for hosting summer BBQs or relaxing in peace.
🚗 Comfort & Convenience
With a 2-car garage, extended driveway, dual-zone HVAC, and access to Fairwood's top-tier amenities—including walking trails, tennis courts, clubhouse, and more—you'll love every aspect of living here.
📍 Unbeatable Location
Located just minutes from shopping, dining, grocery stores, and major commuter routes, 12401 Annes Prospect Drive offers the perfect mix of luxury, convenience, and community.
📅 Homes like this don't come around often—schedule your private tour today and fall in love with everything this home has to offer!
Location
State MD
County Prince Georges
Zoning LMXC
Rooms
Basement Unfinished, Walkout Stairs, Side Entrance
Interior
Hot Water Natural Gas
Heating Central
Cooling Central A/C
Fireplaces Number 1
Fireplace Y
Heat Source Natural Gas
Laundry Dryer In Unit, Washer In Unit
Exterior
Parking Features Garage - Front Entry
Garage Spaces 2.0
Water Access N
Accessibility None
Attached Garage 2
Total Parking Spaces 2
Garage Y
Building
Story 3
Foundation Slab
Sewer Public Sewer
Water Public
Architectural Style Colonial
Level or Stories 3
Additional Building Above Grade, Below Grade
New Construction N
Schools
School District Prince George'S County Public Schools
Others
Senior Community No
Tax ID 17073418167
Ownership Fee Simple
SqFt Source Assessor
Special Listing Condition Standard
Virtual Tour https://vimeo.com/1098659038?share=copy#t=0

21 Belle Mead Griggstown Road Suite 107, Belle Mead, NJ, 08502, USA







