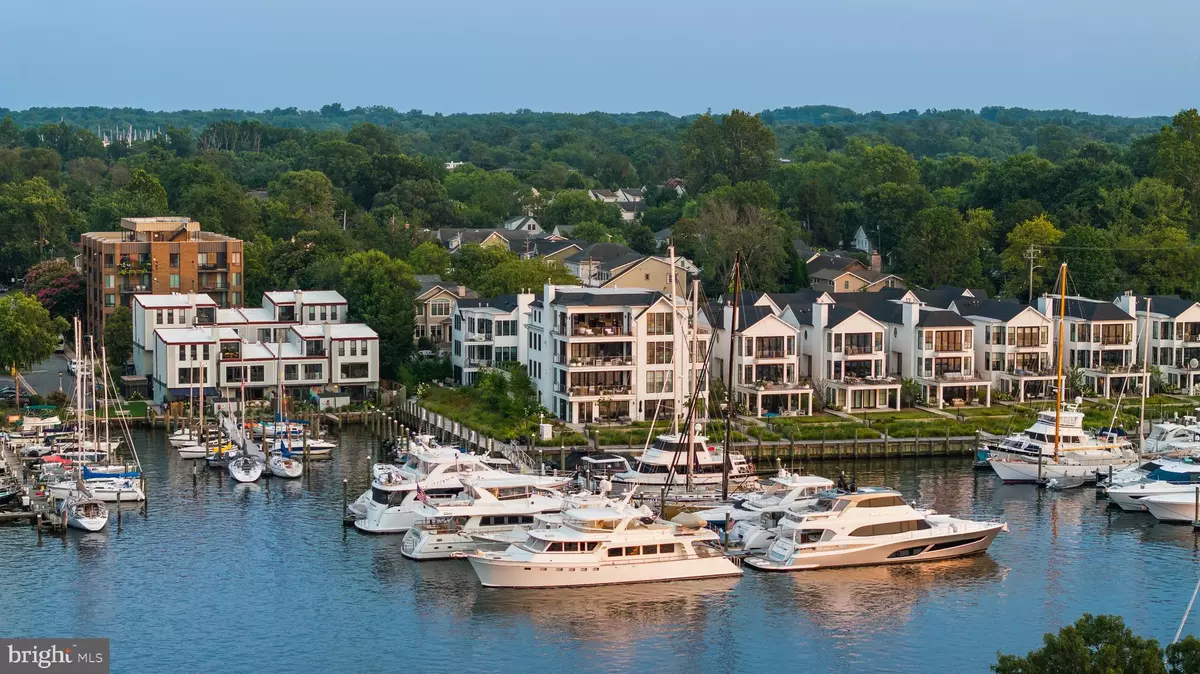3 Beds
5 Baths
4,702 SqFt
3 Beds
5 Baths
4,702 SqFt
Key Details
Property Type Condo
Sub Type Condo/Co-op
Listing Status Coming Soon
Purchase Type For Sale
Square Footage 4,702 sqft
Price per Sqft $1,690
Subdivision Eastport
MLS Listing ID MDAA2122672
Style Coastal
Bedrooms 3
Full Baths 4
Half Baths 1
Condo Fees $9,101/qua
HOA Y/N N
Abv Grd Liv Area 4,702
Year Built 2022
Available Date 2025-08-09
Annual Tax Amount $42,357
Tax Year 2024
Lot Dimensions 0.00 x 0.00
Property Sub-Type Condo/Co-op
Source BRIGHT
Property Description
Location
State MD
County Anne Arundel
Zoning RESIDENTIAL
Rooms
Main Level Bedrooms 3
Interior
Interior Features Bar, Bathroom - Soaking Tub, Bathroom - Walk-In Shower, Breakfast Area, Combination Dining/Living, Combination Kitchen/Dining, Combination Kitchen/Living, Crown Moldings, Dining Area, Elevator, Family Room Off Kitchen, Floor Plan - Open, Kitchen - Gourmet, Kitchen - Island, Primary Bath(s), Recessed Lighting, Sprinkler System, Upgraded Countertops, Walk-in Closet(s), Wet/Dry Bar, Window Treatments, Wine Storage, Wood Floors
Hot Water Natural Gas
Heating Forced Air, Programmable Thermostat
Cooling Central A/C, Programmable Thermostat
Flooring Hardwood
Fireplaces Number 2
Fireplaces Type Fireplace - Glass Doors, Gas/Propane, Marble
Inclusions see documents for inclusions/exclusions
Equipment Commercial Range, Dishwasher, Disposal, Dryer - Front Loading, Exhaust Fan, Extra Refrigerator/Freezer, Icemaker, Microwave, Oven - Double, Oven/Range - Gas, Range Hood, Refrigerator, Six Burner Stove, Washer - Front Loading, Water Heater
Fireplace Y
Appliance Commercial Range, Dishwasher, Disposal, Dryer - Front Loading, Exhaust Fan, Extra Refrigerator/Freezer, Icemaker, Microwave, Oven - Double, Oven/Range - Gas, Range Hood, Refrigerator, Six Burner Stove, Washer - Front Loading, Water Heater
Heat Source Natural Gas
Laundry Dryer In Unit, Washer In Unit
Exterior
Exterior Feature Balconies- Multiple, Deck(s)
Parking Features Garage Door Opener, Garage - Rear Entry
Garage Spaces 3.0
Amenities Available Common Grounds, Extra Storage
Water Access Y
View Creek/Stream, City, Bay, Garden/Lawn, Harbor, Marina, Panoramic, Scenic Vista, Water
Roof Type Architectural Shingle
Accessibility 48\"+ Halls, Elevator
Porch Balconies- Multiple, Deck(s)
Total Parking Spaces 3
Garage Y
Building
Lot Description Landscaping, Level
Story 1
Unit Features Garden 1 - 4 Floors
Foundation Other
Sewer Public Sewer
Water Public
Architectural Style Coastal
Level or Stories 1
Additional Building Above Grade
Structure Type 9'+ Ceilings,Beamed Ceilings,Metal Walls
New Construction N
Schools
School District Anne Arundel County Public Schools
Others
Pets Allowed Y
HOA Fee Include Common Area Maintenance
Senior Community No
Tax ID 020680690254787
Ownership Condominium
Security Features Carbon Monoxide Detector(s),Main Entrance Lock,Security System,Sprinkler System - Indoor,Smoke Detector
Acceptable Financing Cash, Conventional
Listing Terms Cash, Conventional
Financing Cash,Conventional
Special Listing Condition Standard
Pets Allowed No Pet Restrictions
Virtual Tour https://youtu.be/csOw7PylRU0

21 Belle Mead Griggstown Road Suite 107, Belle Mead, NJ, 08502, USA







