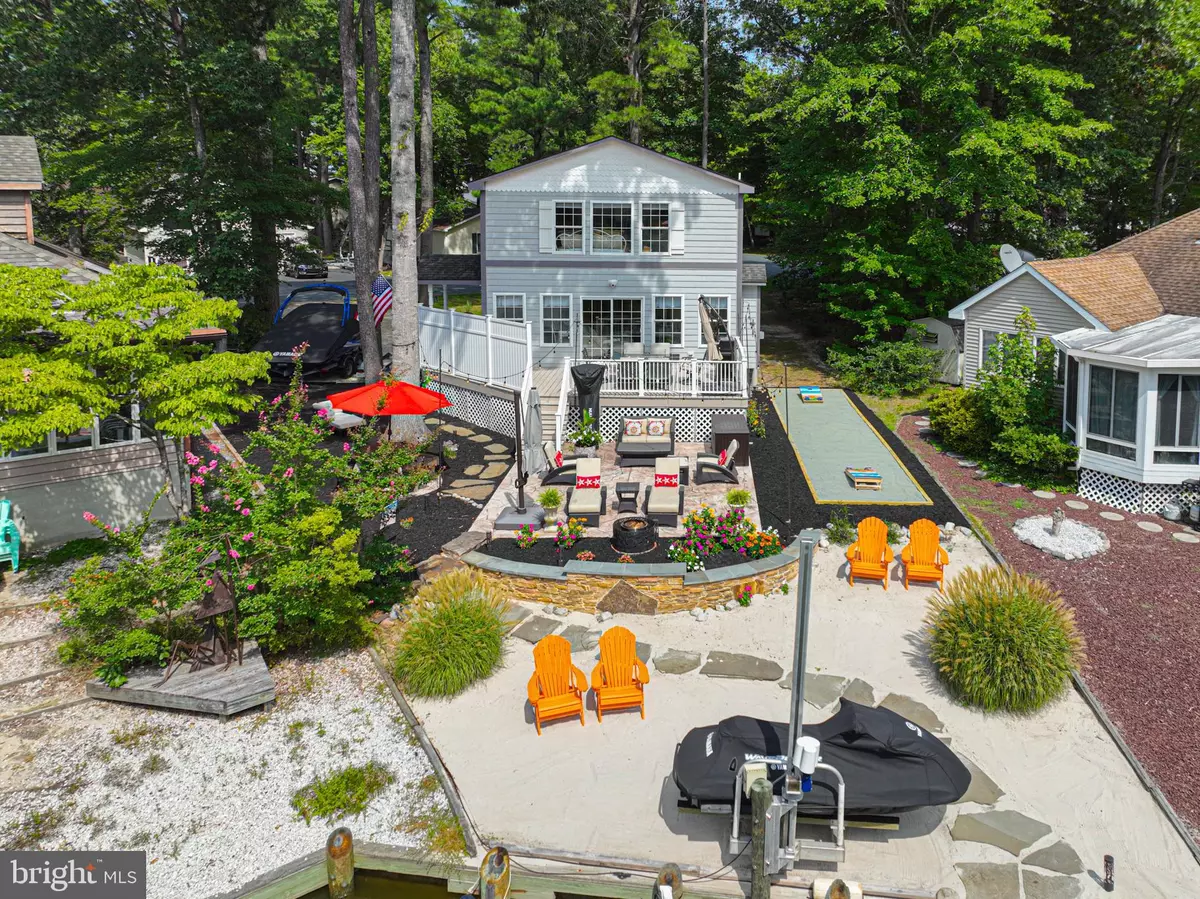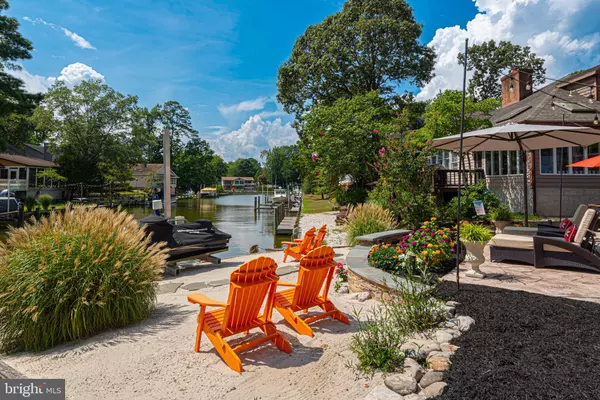4 Beds
3 Baths
1,872 SqFt
4 Beds
3 Baths
1,872 SqFt
Key Details
Property Type Single Family Home
Sub Type Detached
Listing Status Coming Soon
Purchase Type For Sale
Square Footage 1,872 sqft
Price per Sqft $419
Subdivision Ocean Pines - Newport
MLS Listing ID MDWO2031990
Style Cottage,Coastal
Bedrooms 4
Full Baths 3
HOA Fees $1,515/ann
HOA Y/N Y
Abv Grd Liv Area 1,872
Year Built 1975
Available Date 2025-08-23
Annual Tax Amount $3,353
Tax Year 2024
Lot Size 9,177 Sqft
Acres 0.21
Lot Dimensions 0.00 x 0.00
Property Sub-Type Detached
Source BRIGHT
Property Description
This beautifully maintained 4-bedroom, 3-bath beach retreat offers the perfect combination of elegance, comfort, and coastal charm, situated on a spacious corner lot in highly desirable Ocean Pines with both curb appeal and canal appeal! Step inside to discover a sprawling modern gourmet kitchen featuring quartz countertops, pristine cabinetry, high-end appliances, and a beverage fridge, ideal for entertaining. The open-concept layout flows seamlessly into the dining area and a bright, window-lined living room overlooking the water. Refinished hardwood floors, architectural pillars, and a sophisticated gas fireplace elevate the entire space. The main level includes two generous guest bedrooms and a full bath. Upstairs, the serene primary suite impresses with an abundance of closet space, convenient full-size laundry, and a spa-like en-suite bath. A third guest bedroom and a stylish hall bath complete the second floor, along with a cozy loft nook perfect for reading or relaxing. Outdoor living is just as stunning, with three levels of entertaining space. Sliders lead from the living room to a spacious deck, perfect for al fresco dining; while just below, a charming flagstone patio invites evenings around the firepit. Stone steps take you down to your own private sandy beach and dock, ideal for launching a kayak, paddleboard, or parking your jet ski on the lift. For land-lovers, enjoy a game of cornhole, horseshoes, or bocce on the newly installed gravel court. This dream home also includes a garage and ample parking for guests. Just minutes to Ocean City beaches, local golf courses, the yacht club, pools, farmers market, and all the amenities Ocean Pines has to offer. Don't miss your chance to own this waterfront gem, schedule your private tour today!
Location
State MD
County Worcester
Area Worcester Ocean Pines
Zoning R-3
Rooms
Main Level Bedrooms 2
Interior
Hot Water Electric
Heating Forced Air, Heat Pump(s)
Cooling Central A/C
Fireplaces Number 1
Fireplaces Type Gas/Propane
Furnishings Partially
Fireplace Y
Heat Source Electric
Exterior
Exterior Feature Deck(s), Patio(s)
Parking Features Garage - Front Entry
Garage Spaces 7.0
Amenities Available Baseball Field, Basketball Courts, Beach Club, Boat Ramp, Common Grounds, Community Center, Golf Club, Golf Course, Golf Course Membership Available, Jog/Walk Path, Library, Marina/Marina Club, Meeting Room, Non-Lake Recreational Area, Pool - Indoor, Pool - Outdoor, Pool Mem Avail, Swimming Pool, Tennis Courts, Tot Lots/Playground, Dog Park, Picnic Area
Water Access Y
Water Access Desc Boat - Length Limit,Canoe/Kayak,Boat - Powered
View Canal, Bay, Water
Roof Type Architectural Shingle
Accessibility None
Porch Deck(s), Patio(s)
Road Frontage Public, City/County
Attached Garage 1
Total Parking Spaces 7
Garage Y
Building
Lot Description Bulkheaded, Rear Yard
Story 2
Foundation Block, Crawl Space
Sewer Public Sewer
Water Public
Architectural Style Cottage, Coastal
Level or Stories 2
Additional Building Above Grade, Below Grade
New Construction N
Schools
School District Worcester County Public Schools
Others
Pets Allowed Y
HOA Fee Include Common Area Maintenance,Reserve Funds
Senior Community No
Tax ID 2403089495
Ownership Fee Simple
SqFt Source Assessor
Special Listing Condition Standard
Pets Allowed No Pet Restrictions

21 Belle Mead Griggstown Road Suite 107, Belle Mead, NJ, 08502, USA







