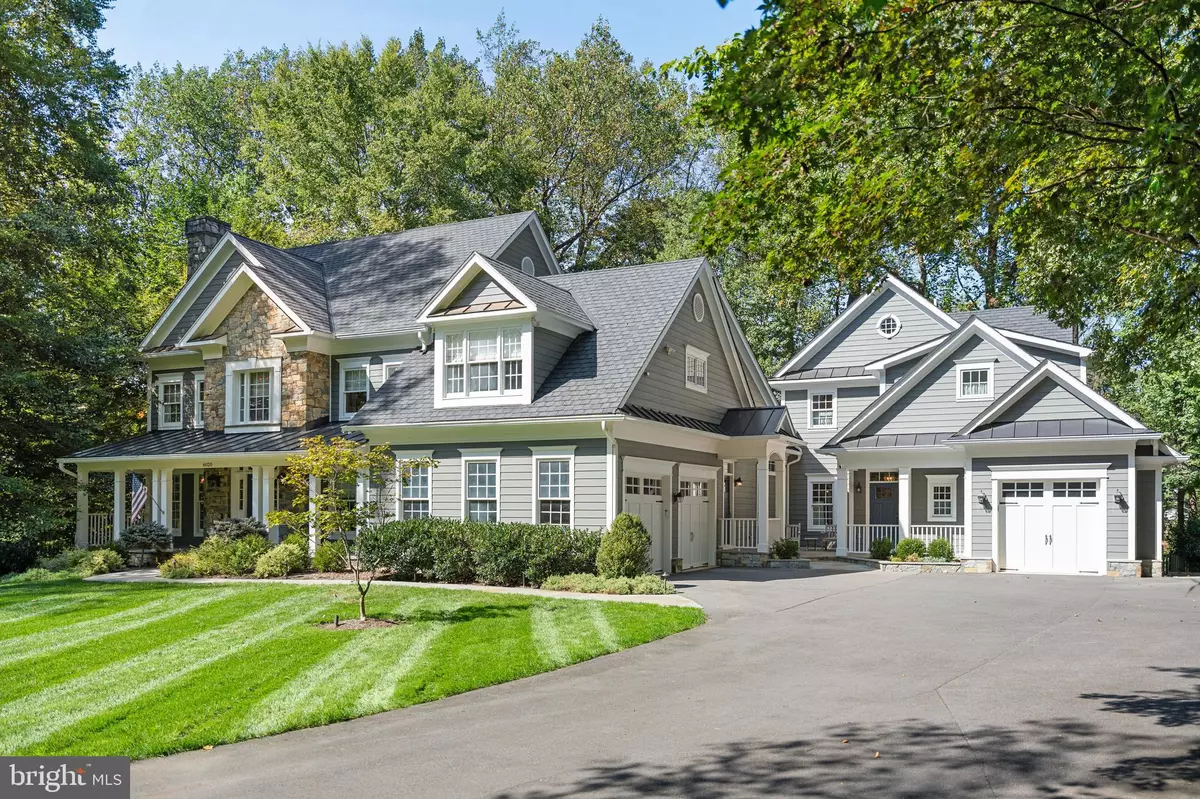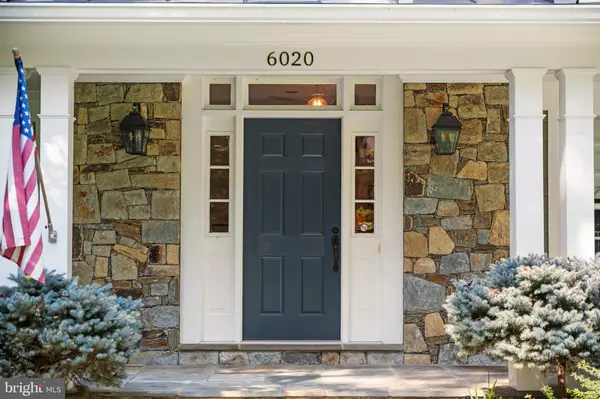
6 Beds
7 Baths
7,229 SqFt
6 Beds
7 Baths
7,229 SqFt
Open House
Sun Nov 09, 1:00pm - 3:00pm
Key Details
Property Type Single Family Home
Sub Type Detached
Listing Status Active
Purchase Type For Sale
Square Footage 7,229 sqft
Price per Sqft $504
Subdivision Chesterbrook Farm
MLS Listing ID VAFX2268828
Style Colonial
Bedrooms 6
Full Baths 6
Half Baths 1
HOA Fees $95/ann
HOA Y/N Y
Abv Grd Liv Area 7,229
Year Built 1997
Available Date 2025-09-22
Annual Tax Amount $30,566
Tax Year 2025
Lot Size 1.079 Acres
Acres 1.08
Property Sub-Type Detached
Source BRIGHT
Property Description
Enter through the welcoming front porch into a foyer graced by a sweeping curved staircase. The formal living room captivates with floor-to-ceiling windows and a wood-burning fireplace, and the generous dining room flows to a custom butler's pantry featuring beverage refrigeration and abundant storage.
The heart of the home centers on a designer kitchen that balances luxury with livability. Premium appliances, walk-in pantry, and casual dining area extend to a wraparound deck overlooking tranquil parkland. The adjacent family room showcases vaulted beamed ceilings, custom built-ins, and a gas fireplace—perfect for both intimate evenings and grand entertaining.
The primary suite is a serene sanctuary with sitting area, dual custom walk-in closets, and a spa-inspired bath featuring intricate tilework, Palladian window, soaking tub, and oversized shower. Additional accommodations include a secondary suite with updated bath and two additional bedrooms sharing a well-appointed bath.
The walk-out lower level transforms leisure into luxury with home cinema, game room, fitness area, and wet bar crowned by hammered metal ceiling. French doors open to a stone terrace with built-in fire pit, extending entertainment outdoors.
The attached luxury guest house represents true sophistication in secondary living. Complete with private living area, garage access, designer kitchen and bath, walk-in closet, and laundry facilities, it provides the perfect solution for extended family, guests, or household staff.
Minutes from Chain Bridge and George Washington Parkway, this home delivers the ultimate Washington lifestyle: complete privacy on a wooded acre with effortless access to the capital's finest amenities.
Location
State VA
County Fairfax
Zoning 120
Direction South
Rooms
Other Rooms Living Room, Dining Room, Primary Bedroom, Bedroom 2, Bedroom 3, Bedroom 4, Bedroom 5, Kitchen, Family Room, Breakfast Room, Study, Exercise Room, In-Law/auPair/Suite, Laundry, Mud Room, Other, Office, Recreation Room, Bedroom 6, Bathroom 1, Bathroom 2, Bathroom 3, Primary Bathroom, Full Bath
Basement Connecting Stairway, Rear Entrance, Daylight, Full, Fully Finished, Improved, Walkout Level, Windows
Interior
Interior Features Family Room Off Kitchen, Kitchen - Gourmet, Breakfast Area, Kitchen - Island, Dining Area, Primary Bath(s), Chair Railings, Crown Moldings, Wainscotting, Wet/Dry Bar, Bar, Bathroom - Soaking Tub, Bathroom - Walk-In Shower, Butlers Pantry, Double/Dual Staircase, Pantry, Recessed Lighting, Upgraded Countertops
Hot Water Natural Gas
Heating Forced Air
Cooling Central A/C, Zoned
Flooring Hardwood, Ceramic Tile
Fireplaces Number 2
Fireplaces Type Fireplace - Glass Doors, Gas/Propane
Equipment Cooktop, Disposal, Dryer, Exhaust Fan, Icemaker, Microwave, Oven - Double, Refrigerator, Commercial Range, Dishwasher, Dryer - Front Loading, Oven/Range - Gas, Range Hood, Six Burner Stove, Washer - Front Loading, Water Heater
Fireplace Y
Window Features Double Hung,Palladian,Transom,Wood Frame
Appliance Cooktop, Disposal, Dryer, Exhaust Fan, Icemaker, Microwave, Oven - Double, Refrigerator, Commercial Range, Dishwasher, Dryer - Front Loading, Oven/Range - Gas, Range Hood, Six Burner Stove, Washer - Front Loading, Water Heater
Heat Source Natural Gas
Laundry Main Floor, Upper Floor
Exterior
Exterior Feature Deck(s), Patio(s), Porch(es), Terrace, Wrap Around, Breezeway
Parking Features Additional Storage Area, Garage - Side Entry, Garage Door Opener, Inside Access
Garage Spaces 3.0
Fence Decorative
Utilities Available Under Ground
Amenities Available None
Water Access N
View Garden/Lawn, Scenic Vista, Trees/Woods
Roof Type Architectural Shingle
Accessibility None
Porch Deck(s), Patio(s), Porch(es), Terrace, Wrap Around, Breezeway
Attached Garage 3
Total Parking Spaces 3
Garage Y
Building
Lot Description Landscaping, Trees/Wooded, Backs - Parkland, Backs to Trees, Cul-de-sac, Front Yard, No Thru Street, SideYard(s)
Story 3
Foundation Concrete Perimeter
Above Ground Finished SqFt 7229
Sewer Public Sewer
Water Public
Architectural Style Colonial
Level or Stories 3
Additional Building Above Grade, Below Grade
Structure Type 2 Story Ceilings,9'+ Ceilings,Beamed Ceilings,Cathedral Ceilings,Tray Ceilings,Dry Wall
New Construction N
Schools
Elementary Schools Chesterbrook
Middle Schools Longfellow
High Schools Mclean
School District Fairfax County Public Schools
Others
Pets Allowed Y
HOA Fee Include Common Area Maintenance,Other
Senior Community No
Tax ID 0312 26 0053
Ownership Fee Simple
SqFt Source 7229
Security Features Security System
Special Listing Condition Standard
Pets Allowed No Pet Restrictions


21 Belle Mead Griggstown Road Suite 107, Belle Mead, NJ, 08502, USA







