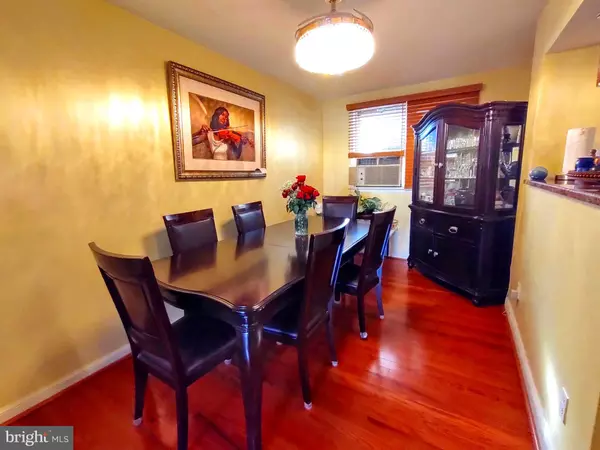
3 Beds
2 Baths
1,278 SqFt
3 Beds
2 Baths
1,278 SqFt
Key Details
Property Type Townhouse
Sub Type Interior Row/Townhouse
Listing Status Active
Purchase Type For Sale
Square Footage 1,278 sqft
Price per Sqft $183
Subdivision Wissinoming
MLS Listing ID PAPH2538930
Style Traditional,Straight Thru
Bedrooms 3
Full Baths 1
Half Baths 1
HOA Y/N N
Abv Grd Liv Area 1,088
Year Built 1954
Available Date 2025-09-26
Annual Tax Amount $2,782
Tax Year 2025
Lot Size 0.410 Acres
Acres 0.41
Property Sub-Type Interior Row/Townhouse
Source BRIGHT
Property Description
Your second chance just arrived. This move-in ready, stylishly upgraded North East Philadelphia gem is calling your name. Lovingly maintained and tastefully modernized, this home blends comfort, charm, and elegance—and it's absolutely ready for its new owner.
✨ Property Highlights:
3 spacious bedrooms | 1.5 updated baths
Gleaming hardwood floors and an open, airy living space
Modern kitchen with all appliances included — just unpack and live
Private deck & patio perfect for entertaining or unwinding
Partially finished basement with half bath and garage access — ideal for a rec room, office, gym, or creative space
Garage, driveway, AND alley parking — up to three vehicles (never fight for parking again!)
📍 Location Perks:
Just steps from multiple bus lines, regional rail, and neighborhood green spaces like beautiful Wissinoming Park — offering easy commuting and peaceful everyday living.
💥 Priced to sell. Clean. Comfortable. And ready for YOU.
Homes like this don't stick around — don't let it slip through your fingers this time.
Your new home sweet home is waiting. 🏡✨
Location
State PA
County Philadelphia
Area 19135 (19135)
Zoning RSA5
Rooms
Basement Garage Access, Partially Finished
Interior
Interior Features Built-Ins, Ceiling Fan(s), Dining Area
Hot Water Natural Gas
Heating Forced Air
Cooling Window Unit(s)
Flooring Hardwood
Inclusions Washer, Dryer, Refrigerator, Dishwasher
Equipment Built-In Microwave, Dishwasher, Washer, Refrigerator, Stainless Steel Appliances, Oven/Range - Gas, Dryer
Furnishings No
Fireplace N
Appliance Built-In Microwave, Dishwasher, Washer, Refrigerator, Stainless Steel Appliances, Oven/Range - Gas, Dryer
Heat Source Natural Gas
Laundry Basement
Exterior
Exterior Feature Deck(s), Patio(s)
Parking Features Basement Garage
Garage Spaces 3.0
Water Access N
View City
Roof Type Flat,Shake,Rubber
Accessibility None
Porch Deck(s), Patio(s)
Attached Garage 1
Total Parking Spaces 3
Garage Y
Building
Lot Description Front Yard
Story 2
Foundation Concrete Perimeter
Above Ground Finished SqFt 1088
Sewer No Septic System
Water Public
Architectural Style Traditional, Straight Thru
Level or Stories 2
Additional Building Above Grade, Below Grade
New Construction N
Schools
High Schools Frankford
School District Philadelphia City
Others
Pets Allowed Y
Senior Community No
Tax ID 552249700
Ownership Fee Simple
SqFt Source 1278
Acceptable Financing Cash, Conventional, FHA, FHA 203(b), FHA 203(k), VA, USDA
Horse Property N
Listing Terms Cash, Conventional, FHA, FHA 203(b), FHA 203(k), VA, USDA
Financing Cash,Conventional,FHA,FHA 203(b),FHA 203(k),VA,USDA
Special Listing Condition Standard
Pets Allowed No Pet Restrictions


21 Belle Mead Griggstown Road Suite 107, Belle Mead, NJ, 08502, USA







