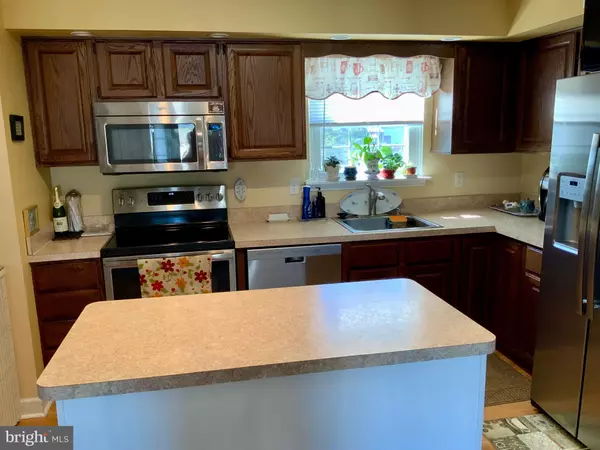
4 Beds
3 Baths
2,925 SqFt
4 Beds
3 Baths
2,925 SqFt
Open House
Sun Oct 12, 1:00pm - 3:00pm
Key Details
Property Type Single Family Home
Sub Type Detached
Listing Status Active
Purchase Type For Sale
Square Footage 2,925 sqft
Price per Sqft $179
Subdivision Salem Woods
MLS Listing ID DENC2090406
Style Contemporary
Bedrooms 4
Full Baths 2
Half Baths 1
HOA Y/N N
Abv Grd Liv Area 2,325
Year Built 1989
Available Date 2025-10-04
Annual Tax Amount $5,007
Tax Year 2025
Lot Size 0.300 Acres
Acres 0.3
Lot Dimensions 46.70 x 12.00
Property Sub-Type Detached
Source BRIGHT
Property Description
This 4-bedroom, 2.5-bath home offers a rare combination of space, comfort, and versatility. The inviting screened porch is a standout feature, providing the perfect spot to relax and enjoy the changing seasons. Inside, the generous eat-in kitchen, multiple living areas, and finished basement offer plenty of room for everyday living and entertaining.
Set on a premium fenced lot, the property also includes a refreshing inground pool ready to be the center of summer fun when the season returns. The perfect blend of space, updates and accessibility, situated close to I-95, Route 1 and key commuter routes. This home has been well loved and is ready for its next chapter.
Packed with highlights that match today's must have wish lists: Large Master Bedroom with Star Gazing Natural Light through a Palladian Window (EZ remove sheer included), Cathedral Ceiling, Walk-In Closet and Ensuite, Backs to Open Space, Cul-De-Sac Setting, Updated Windows, Roof & HVAC, One Original Owner(s), Finished Basement (carpet removed/approximately 600 sq ft) + Storage Area, 1 Car Garage, 2 Car Side By Side Driveway, Fenced Yard, Screened Porch, Deck, Shed, Ring Camera.
While the owners are preparing for an estate sale and the home may not be photographed publicly, private showings are available for qualified buyers who want to see the home.
Don't miss this BEAUTY Schedule a tour today! Tours Begin Saturday October 4th, One Tour at a Time. 24hours notice if buyer agent needs a one day access code. 4 hours notice if no code needed.
Location
State DE
County New Castle
Area Newark/Glasgow (30905)
Zoning NCPUD
Rooms
Other Rooms Living Room, Dining Room, Bedroom 2, Bedroom 3, Bedroom 4, Kitchen, Family Room, Basement, Bedroom 1, Laundry, Recreation Room, Bathroom 1, Bathroom 2, Half Bath, Screened Porch
Basement Partially Finished
Interior
Interior Features Ceiling Fan(s), Kitchen - Country, Kitchen - Eat-In, Kitchen - Island, Pantry, Recessed Lighting
Hot Water Electric
Heating Heat Pump(s)
Cooling Central A/C
Fireplaces Number 1
Fireplaces Type Wood, Heatilator
Inclusions Washer/Dryer/Fridge/Shed
Equipment Washer, Dryer, Refrigerator
Fireplace Y
Appliance Washer, Dryer, Refrigerator
Heat Source Electric
Laundry Main Floor
Exterior
Exterior Feature Deck(s), Screened, Porch(es)
Parking Features Garage - Front Entry
Garage Spaces 1.0
Fence Fully
Water Access N
Accessibility 2+ Access Exits
Porch Deck(s), Screened, Porch(es)
Attached Garage 1
Total Parking Spaces 1
Garage Y
Building
Story 2
Foundation Other
Above Ground Finished SqFt 2325
Sewer Public Sewer
Water Public
Architectural Style Contemporary
Level or Stories 2
Additional Building Above Grade, Below Grade
New Construction N
Schools
School District Christina
Others
Senior Community No
Tax ID 09-037.40-339
Ownership Fee Simple
SqFt Source 2925
Security Features Exterior Cameras
Acceptable Financing Cash, Conventional
Listing Terms Cash, Conventional
Financing Cash,Conventional
Special Listing Condition Standard


21 Belle Mead Griggstown Road Suite 107, Belle Mead, NJ, 08502, USA







