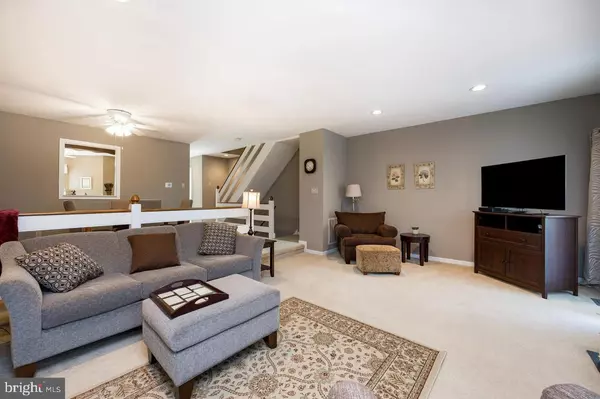
3 Beds
3 Baths
2,619 SqFt
3 Beds
3 Baths
2,619 SqFt
Key Details
Property Type Townhouse
Sub Type Interior Row/Townhouse
Listing Status Active
Purchase Type For Sale
Square Footage 2,619 sqft
Price per Sqft $179
Subdivision Chesterfield
MLS Listing ID PACT2110852
Style Traditional
Bedrooms 3
Full Baths 2
Half Baths 1
HOA Fees $225/mo
HOA Y/N Y
Abv Grd Liv Area 1,883
Year Built 1986
Annual Tax Amount $4,393
Tax Year 2025
Lot Size 900 Sqft
Acres 0.02
Lot Dimensions 0.00 x 0.00
Property Sub-Type Interior Row/Townhouse
Source BRIGHT
Property Description
2nd floor- hall laundry. 1st bedroom closest to the stairs (11 x 9.3) slider closet, c/f, 2nd bedroom by hall full bathroom (11.10 x 9.3) slider closet and c/f. Main bedroom (19 x 14) c/f recessed lights, 2 closets, separate dressing area double vanity in main bathroom. WC Schools Rustin HS, Stetson-middle, and Penn Wood elementary. Lg spacious townhome in highly desirable Westtown community. Main bedroom carpet newer, basement floor and deck recently painted/stained. photos of furnishings were of previous owner. Carport and assigned space for parking. Guests can park on community streets. Dining-room table and chairs are included if desired.
Location
State PA
County Chester
Area Westtown Twp (10367)
Zoning RESIDENTIAL
Rooms
Other Rooms Living Room, Dining Room, Primary Bedroom, Bedroom 2, Bedroom 3, Kitchen, Full Bath, Half Bath
Basement Partially Finished
Interior
Interior Features Window Treatments, Recessed Lighting, Kitchen - Eat-In, Floor Plan - Open, Family Room Off Kitchen, Dining Area, Carpet
Hot Water Electric
Heating Heat Pump - Electric BackUp
Cooling Central A/C
Flooring Carpet, Ceramic Tile, Concrete
Fireplaces Number 1
Fireplaces Type Wood
Inclusions All appliances, window treatments in AS IS Condition
Equipment Built-In Microwave, Built-In Range, Refrigerator, Oven/Range - Electric
Furnishings No
Fireplace Y
Appliance Built-In Microwave, Built-In Range, Refrigerator, Oven/Range - Electric
Heat Source Electric
Laundry Upper Floor
Exterior
Garage Spaces 2.0
Parking On Site 2
Utilities Available Cable TV Available, Electric Available, Water Available, Sewer Available
Water Access N
View Garden/Lawn, Street
Accessibility None
Total Parking Spaces 2
Garage N
Building
Lot Description Cul-de-sac, Level
Story 2
Foundation Concrete Perimeter
Sewer Public Sewer
Water Public
Architectural Style Traditional
Level or Stories 2
Additional Building Above Grade, Below Grade
New Construction N
Schools
Elementary Schools Penn Wood
Middle Schools Stetson
High Schools West Chester Bayard Rustin
School District West Chester Area
Others
Pets Allowed Y
Senior Community No
Tax ID 67-03 -0347
Ownership Fee Simple
SqFt Source 2619
Acceptable Financing FHA, Conventional, Cash, VA
Horse Property N
Listing Terms FHA, Conventional, Cash, VA
Financing FHA,Conventional,Cash,VA
Special Listing Condition Standard
Pets Allowed Number Limit


21 Belle Mead Griggstown Road Suite 107, Belle Mead, NJ, 08502, USA







