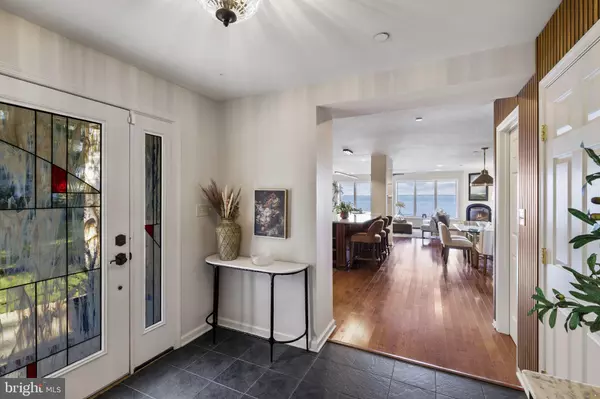
3 Beds
3 Baths
2,349 SqFt
3 Beds
3 Baths
2,349 SqFt
Open House
Sat Oct 11, 11:00am - 1:00pm
Sun Oct 12, 12:00pm - 2:00pm
Key Details
Property Type Single Family Home
Sub Type Detached
Listing Status Active
Purchase Type For Sale
Square Footage 2,349 sqft
Price per Sqft $713
Subdivision Arundel On The Bay
MLS Listing ID MDAA2128090
Style Coastal,Craftsman
Bedrooms 3
Full Baths 2
Half Baths 1
HOA Y/N N
Abv Grd Liv Area 2,349
Year Built 1956
Annual Tax Amount $15,396
Tax Year 2025
Lot Size 8,000 Sqft
Acres 0.18
Lot Dimensions 50x155
Property Sub-Type Detached
Source BRIGHT
Property Description
As you approach down the private driveway, the breathtaking water views set the tone for what awaits. Step inside the welcoming foyer and be immediately greeted by sweeping vistas of the Bay. The main level features an open-concept design, ideal for entertaining, with a spacious kitchen and large island seamlessly connecting to the dining and living areas. The living room's picture windows frame endless water views, while a cozy gas fireplace adds warmth and charm. Also on this level are a half bath, laundry room, pantry, and access to the attached one-car garage.
Upstairs, you'll find three bedrooms, two full bathrooms, and a waterside office - all with captivating Bay views. The generous primary suite is a peaceful retreat, featuring large picture windows that maximize the views and an ensuite bath with elegant finishes.
Outdoor living is equally extraordinary, with spaces thoughtfully designed for entertaining or quiet reflection by the water. The full-width deck invites al fresco dining or morning coffee as you watch cruise ships pass and breathtaking sunrises unfold over the Bay. The seamless connection between indoors and out allows you to enjoy the ever-changing colors and moods of the Chesapeake year-round. A level, grassy waterside lawn leads to steps that take you directly to the water's edge - the perfect place to savor the peaceful rhythm of waterfront life.
Beyond the home itself, Arundel on the Bay offers a lifestyle that beautifully blends waterfront charm with a strong sense of community. This historic neighborhood features a peninsula with calm-water boat slips, a community pier, a private beach, wooded walking paths, and a playground. Rooted in history and rich in tradition, residents enjoy seasonal and annual community events that foster connection and celebrate the Chesapeake Bay lifestyle.
Just ten minutes from downtown Annapolis, this property offers the perfect combination of tranquility, convenience, and timeless coastal appeal - a rare opportunity to own a legacy home in one of the region's most desirable waterfront communities. Welcome Home!
Location
State MD
County Anne Arundel
Zoning R2
Interior
Interior Features Combination Kitchen/Living, Floor Plan - Open, Kitchen - Island, Primary Bedroom - Bay Front
Hot Water Electric
Heating Heat Pump(s)
Cooling Heat Pump(s)
Fireplaces Number 1
Fireplaces Type Corner, Gas/Propane
Inclusions see documents for inclusions/exclusions
Fireplace Y
Heat Source Electric
Laundry Main Floor
Exterior
Parking Features Garage - Side Entry, Inside Access
Garage Spaces 5.0
Water Access Y
View Bay, Panoramic
Accessibility None
Road Frontage Easement/Right of Way
Attached Garage 1
Total Parking Spaces 5
Garage Y
Building
Lot Description Landscaping, Level, Rip-Rapped
Story 2
Foundation Crawl Space
Above Ground Finished SqFt 2349
Sewer Public Sewer
Water Well, Private
Architectural Style Coastal, Craftsman
Level or Stories 2
Additional Building Above Grade, Below Grade
New Construction N
Schools
Elementary Schools Hillsmere
Middle Schools Annapolis
High Schools Annapolis
School District Anne Arundel County Public Schools
Others
Senior Community No
Tax ID 020200202053800
Ownership Fee Simple
SqFt Source 2349
Acceptable Financing Cash, Conventional, VA
Listing Terms Cash, Conventional, VA
Financing Cash,Conventional,VA
Special Listing Condition Standard
Virtual Tour https://youtu.be/CAZh0MOkd-A


21 Belle Mead Griggstown Road Suite 107, Belle Mead, NJ, 08502, USA







