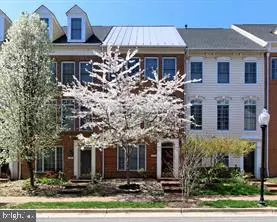
3 Beds
3 Baths
2,440 SqFt
3 Beds
3 Baths
2,440 SqFt
Key Details
Property Type Townhouse
Sub Type Interior Row/Townhouse
Listing Status Pending
Purchase Type For Sale
Square Footage 2,440 sqft
Price per Sqft $346
Subdivision Cameron Station
MLS Listing ID VAAX2048274
Style Colonial
Bedrooms 3
Full Baths 2
Half Baths 1
HOA Fees $488/qua
HOA Y/N Y
Abv Grd Liv Area 2,440
Year Built 2005
Annual Tax Amount $9,123
Tax Year 2024
Lot Size 1,170 Sqft
Acres 0.03
Property Sub-Type Interior Row/Townhouse
Source BRIGHT
Property Description
Enjoy an upgraded kitchen with granite countertops and hardwood floors on the main level. Brand new plush carpeting and fresh, neutral paint are being added for a move-in ready feel. Step out onto the deck off the living room, ideal for relaxing or entertaining.
Located on a quiet street in the highly desirable Cameron Station community, you'll have access to top-tier amenities including a pool, gym, shuttle to Van Dorn Metro, tennis courts, and more.
Location
State VA
County Alexandria City
Zoning CDD#9
Rooms
Other Rooms Living Room, Dining Room, Primary Bedroom, Bedroom 2, Bedroom 3, Kitchen, Study
Interior
Interior Features Kitchen - Island, Kitchen - Table Space, Combination Dining/Living, Crown Moldings, Upgraded Countertops, Primary Bath(s), Window Treatments, Wood Floors, Recessed Lighting, Floor Plan - Open, Floor Plan - Traditional
Hot Water Natural Gas
Heating Forced Air
Cooling Central A/C
Fireplaces Number 1
Fireplaces Type Gas/Propane, Mantel(s), Screen
Equipment Cooktop, Dishwasher, Disposal, Washer, Dryer, Exhaust Fan, Icemaker, Microwave, Oven - Wall, Refrigerator
Fireplace Y
Window Features Screens
Appliance Cooktop, Dishwasher, Disposal, Washer, Dryer, Exhaust Fan, Icemaker, Microwave, Oven - Wall, Refrigerator
Heat Source Natural Gas
Exterior
Exterior Feature Deck(s)
Parking Features Garage Door Opener
Garage Spaces 2.0
Amenities Available Basketball Courts, Club House, Common Grounds, Community Center, Fitness Center, Jog/Walk Path, Meeting Room, Party Room, Picnic Area, Pool - Outdoor, Swimming Pool, Tennis Courts, Tot Lots/Playground, Transportation Service, Exercise Room
Water Access N
Roof Type Metal
Accessibility None
Porch Deck(s)
Attached Garage 2
Total Parking Spaces 2
Garage Y
Building
Story 3
Foundation Slab
Above Ground Finished SqFt 2440
Sewer Public Sewer
Water Public
Architectural Style Colonial
Level or Stories 3
Additional Building Above Grade, Below Grade
Structure Type 9'+ Ceilings
New Construction N
Schools
Elementary Schools Samuel W. Tucker
Middle Schools Francis C. Hammond
High Schools Alexandria City
School District Alexandria City Public Schools
Others
Pets Allowed N
HOA Fee Include Common Area Maintenance,Management,Insurance,Pool(s),Recreation Facility,Snow Removal,Trash
Senior Community No
Tax ID 50699470
Ownership Fee Simple
SqFt Source 2440
Security Features Sprinkler System - Indoor,Smoke Detector
Special Listing Condition Standard


21 Belle Mead Griggstown Road Suite 107, Belle Mead, NJ, 08502, USA


