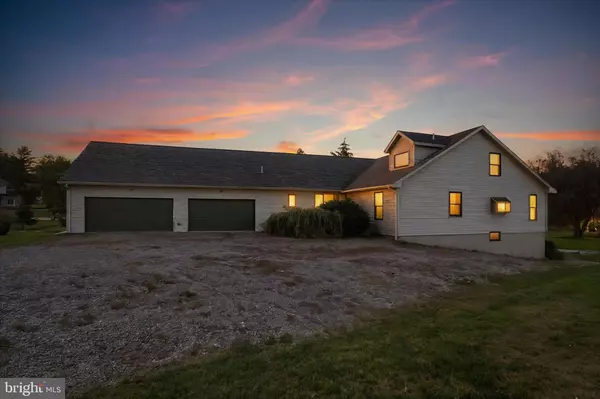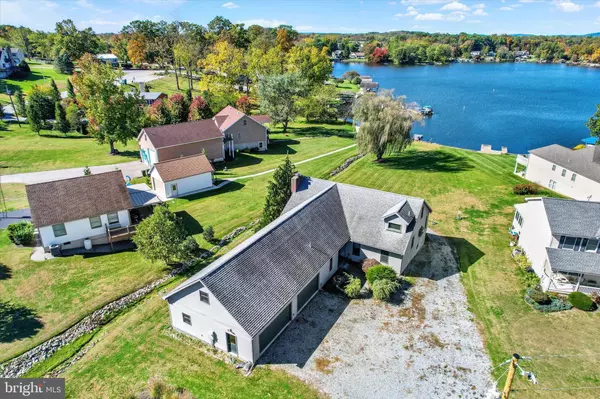
4 Beds
4 Baths
3,630 SqFt
4 Beds
4 Baths
3,630 SqFt
Key Details
Property Type Single Family Home
Sub Type Detached
Listing Status Active
Purchase Type For Sale
Square Footage 3,630 sqft
Price per Sqft $301
Subdivision Lake Meade
MLS Listing ID PAAD2020294
Style Contemporary,Traditional
Bedrooms 4
Full Baths 3
Half Baths 1
HOA Fees $1,931/ann
HOA Y/N Y
Abv Grd Liv Area 2,286
Year Built 1987
Available Date 2025-11-01
Annual Tax Amount $8,399
Tax Year 2025
Lot Size 0.500 Acres
Acres 0.5
Property Sub-Type Detached
Source BRIGHT
Property Description
Enjoy sitting under the willow tree on the lakeside as you unwind from your day! The floating dock comes with this property and is currently shared use with the neighbor. Call your agent and schedule a tour today!
Location
State PA
County Adams
Area Reading Twp (14336)
Zoning RESIDENTIAL
Rooms
Other Rooms Living Room, Primary Bedroom, Bedroom 3, Bedroom 4, Kitchen, Family Room, Foyer, Bedroom 1, Laundry, Office, Recreation Room, Storage Room, Utility Room, Primary Bathroom, Full Bath
Basement Daylight, Full, Full, Fully Finished, Heated, Improved, Interior Access, Outside Entrance, Rear Entrance, Sump Pump, Walkout Level, Windows
Main Level Bedrooms 1
Interior
Interior Features 2nd Kitchen, Bathroom - Stall Shower, Bathroom - Tub Shower, Bathroom - Walk-In Shower, Breakfast Area, Built-Ins, Ceiling Fan(s), Combination Kitchen/Dining, Entry Level Bedroom, Family Room Off Kitchen, Floor Plan - Open, Kitchen - Galley, Kitchen - Island, Kitchen - Table Space, Primary Bath(s), Recessed Lighting, Skylight(s), Upgraded Countertops, Walk-in Closet(s), Water Treat System, Window Treatments
Hot Water 60+ Gallon Tank, Electric
Heating Baseboard - Electric, Forced Air, Heat Pump(s)
Cooling Ceiling Fan(s), Central A/C
Flooring Carpet, Ceramic Tile, Laminate Plank
Fireplaces Number 1
Fireplaces Type Gas/Propane, Mantel(s)
Inclusions All appliances convey including washer & dryer
Equipment Built-In Microwave, Dishwasher, Dryer - Electric, Exhaust Fan, Oven/Range - Electric, Refrigerator, Washer, Water Conditioner - Owned, Water Heater
Fireplace Y
Appliance Built-In Microwave, Dishwasher, Dryer - Electric, Exhaust Fan, Oven/Range - Electric, Refrigerator, Washer, Water Conditioner - Owned, Water Heater
Heat Source Geo-thermal
Laundry Main Floor
Exterior
Exterior Feature Balcony, Porch(es)
Parking Features Garage Door Opener, Additional Storage Area, Garage - Side Entry, Inside Access, Oversized
Garage Spaces 2.0
Waterfront Description Private Dock Site,Boat/Launch Ramp - Public,Rip-Rap,Split Lakefront,Shared
Water Access Y
Water Access Desc Boat - Length Limit,Boat - Powered,Canoe/Kayak,Fishing Allowed,Private Access,Sail,Swimming Allowed,Waterski/Wakeboard
View Lake
Roof Type Asphalt,Shingle
Accessibility None
Porch Balcony, Porch(es)
Attached Garage 2
Total Parking Spaces 2
Garage Y
Building
Lot Description Backs - Open Common Area, Cleared, Fishing Available, Front Yard, Landscaping, Level, Premium, Rip-Rapped, Rear Yard, Road Frontage, SideYard(s)
Story 2
Foundation Block
Above Ground Finished SqFt 2286
Sewer Public Sewer
Water Public, Community
Architectural Style Contemporary, Traditional
Level or Stories 2
Additional Building Above Grade, Below Grade
Structure Type Dry Wall,Cathedral Ceilings,9'+ Ceilings,Vaulted Ceilings
New Construction N
Schools
Elementary Schools Bermudian Springs
Middle Schools Bermudian Springs
High Schools Bermudian Springs
School District Bermudian Springs
Others
Senior Community No
Tax ID 36110-0017---000
Ownership Fee Simple
SqFt Source 3630
Security Features Carbon Monoxide Detector(s),Security Gate
Acceptable Financing Cash, Conventional
Listing Terms Cash, Conventional
Financing Cash,Conventional
Special Listing Condition Standard


21 Belle Mead Griggstown Road Suite 107, Belle Mead, NJ, 08502, USA







