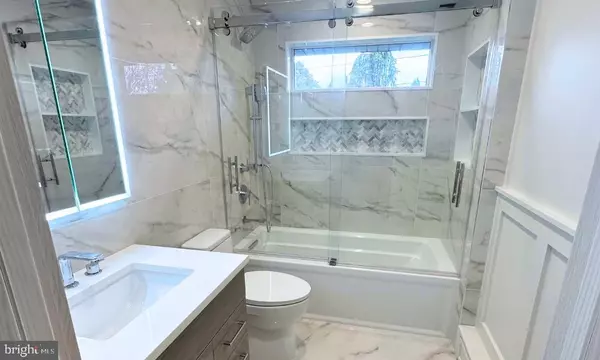
3 Beds
3 Baths
2,091 Sqft Lot
3 Beds
3 Baths
2,091 Sqft Lot
Key Details
Property Type Single Family Home, Townhouse
Sub Type Twin/Semi-Detached
Listing Status Active
Purchase Type For Sale
Subdivision West Trenton
MLS Listing ID NJME2069368
Style Colonial
Bedrooms 3
Full Baths 3
HOA Y/N N
Year Built 2025
Annual Tax Amount $506
Tax Year 2025
Lot Size 2,091 Sqft
Acres 0.05
Lot Dimensions 20.90 x 100.00
Property Sub-Type Twin/Semi-Detached
Source BRIGHT
Property Description
Location
State NJ
County Mercer
Area Trenton City (21111)
Zoning RES
Rooms
Other Rooms Living Room, Dining Room, Primary Bedroom, Bedroom 2, Bedroom 3, Kitchen, Bathroom 1, Bathroom 3, Primary Bathroom
Basement Full, Interior Access, Poured Concrete, Sump Pump, Windows
Interior
Interior Features Bathroom - Stall Shower, Bathroom - Tub Shower, Bathroom - Walk-In Shower, Carpet, Ceiling Fan(s), Floor Plan - Open, Formal/Separate Dining Room, Kitchen - Eat-In, Kitchen - Gourmet, Kitchen - Table Space, Primary Bath(s), Recessed Lighting, Upgraded Countertops, Walk-in Closet(s), Water Treat System
Hot Water Natural Gas
Cooling Ductless/Mini-Split
Flooring Carpet, Luxury Vinyl Plank
Inclusions REFRIGERATOR, STOVE, MICROWAVE, WASHER, DRYER, ALARM SYSTEM, SECURITY CAMERAS
Furnishings No
Fireplace N
Heat Source Natural Gas
Laundry Basement
Exterior
Fence Vinyl
Water Access N
View River
Roof Type Shingle
Street Surface Black Top
Accessibility None
Road Frontage City/County
Garage N
Building
Lot Description Level
Story 2
Foundation Block, Passive Radon Mitigation, Brick/Mortar
Sewer Private Sewer
Water Public
Architectural Style Colonial
Level or Stories 2
Additional Building Above Grade, Below Grade
Structure Type Dry Wall
New Construction Y
Schools
Elementary Schools Trenton
Middle Schools Trenton
High Schools Trenton Central
School District Trenton Public Schools
Others
Pets Allowed Y
Senior Community No
Tax ID 11-03102-00017
Ownership Fee Simple
Security Features Exterior Cameras,Security System,Smoke Detector
Acceptable Financing Cash, Conventional, FHA, VA
Horse Property N
Listing Terms Cash, Conventional, FHA, VA
Financing Cash,Conventional,FHA,VA
Special Listing Condition Standard
Pets Allowed No Pet Restrictions


21 Belle Mead Griggstown Road Suite 107, Belle Mead, NJ, 08502, USA







