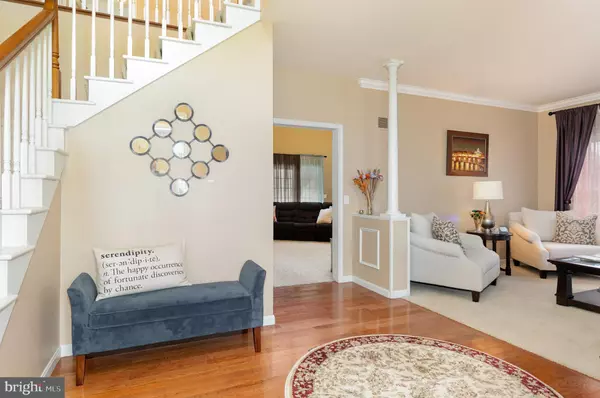
4 Beds
4 Baths
4,720 SqFt
4 Beds
4 Baths
4,720 SqFt
Open House
Sun Nov 16, 1:00pm - 3:00pm
Key Details
Property Type Single Family Home
Sub Type Detached
Listing Status Coming Soon
Purchase Type For Sale
Square Footage 4,720 sqft
Price per Sqft $148
Subdivision Olde Stone Way
MLS Listing ID PALN2023680
Style Traditional
Bedrooms 4
Full Baths 2
Half Baths 2
HOA Fees $150/ann
HOA Y/N Y
Abv Grd Liv Area 3,470
Year Built 2001
Available Date 2025-11-14
Annual Tax Amount $7,738
Tax Year 2025
Lot Size 0.420 Acres
Acres 0.42
Property Sub-Type Detached
Source BRIGHT
Property Description
A dramatic two-story foyer with a turned staircase leads to the open main level featuring hardwood floors and detailed moldings. The two-story family room is the heart of the home, showcasing a stunning floor-to-ceiling stone gas fireplace that adds warmth and character. The custom kitchen includes Seifert cabinetry, quartz countertops, a center island, double ovens, and a sunny bay-window breakfast area—perfect for casual dining or morning coffee.
Upstairs, the spacious primary suite offers a relaxing retreat with a bay-window bump-out, large walk-in closet, and a luxury bath featuring dual sinks, a soaking tub, and a separate shower.
The finished lower level expands your living and entertaining options, with a built-in bar area complete with wine storage, mini-fridge, and microwave, a fitness room with glass doors, and a media or recreation space with surround sound—most equipment remains!
Step outside to enjoy your private fenced backyard oasis featuring a covered rear porch, gazebo, and plenty of space to relax or entertain. The oversized garage provides ample storage, room for hobbies, and includes an additional refrigerator for extra convenience.
Location
State PA
County Lebanon
Area North Londonderry Twp (13228)
Zoning RESIDENTIAL
Rooms
Other Rooms Living Room, Dining Room, Sitting Room, Bedroom 2, Bedroom 3, Bedroom 4, Kitchen, Family Room, Bedroom 1, Laundry, Recreation Room, Storage Room, Bonus Room
Basement Fully Finished, Full
Interior
Interior Features Breakfast Area, Formal/Separate Dining Room, Built-Ins, Wet/Dry Bar, Kitchen - Island
Hot Water Natural Gas
Heating Forced Air
Cooling Central A/C
Flooring Hardwood
Fireplaces Number 1
Inclusions Kitchen Fridge, Garage Fridge, Window Treatments, & Basement Television
Fireplace Y
Heat Source Natural Gas
Exterior
Exterior Feature Patio(s), Porch(es)
Parking Features Garage Door Opener
Garage Spaces 2.0
Fence Other, Vinyl
Utilities Available Cable TV Available
Water Access N
Roof Type Shingle,Composite
Accessibility None
Porch Patio(s), Porch(es)
Road Frontage Public
Attached Garage 2
Total Parking Spaces 2
Garage Y
Building
Story 2
Foundation Block
Above Ground Finished SqFt 3470
Sewer Public Sewer
Water Public
Architectural Style Traditional
Level or Stories 2
Additional Building Above Grade, Below Grade
New Construction N
Schools
Middle Schools Palmyra Area
High Schools Palmyra Area
School District Palmyra Area
Others
Senior Community No
Tax ID 28-2298589-355527-0000
Ownership Fee Simple
SqFt Source 4720
Acceptable Financing Conventional, VA, Cash, FHA
Listing Terms Conventional, VA, Cash, FHA
Financing Conventional,VA,Cash,FHA
Special Listing Condition Standard


21 Belle Mead Griggstown Road Suite 107, Belle Mead, NJ, 08502, USA







