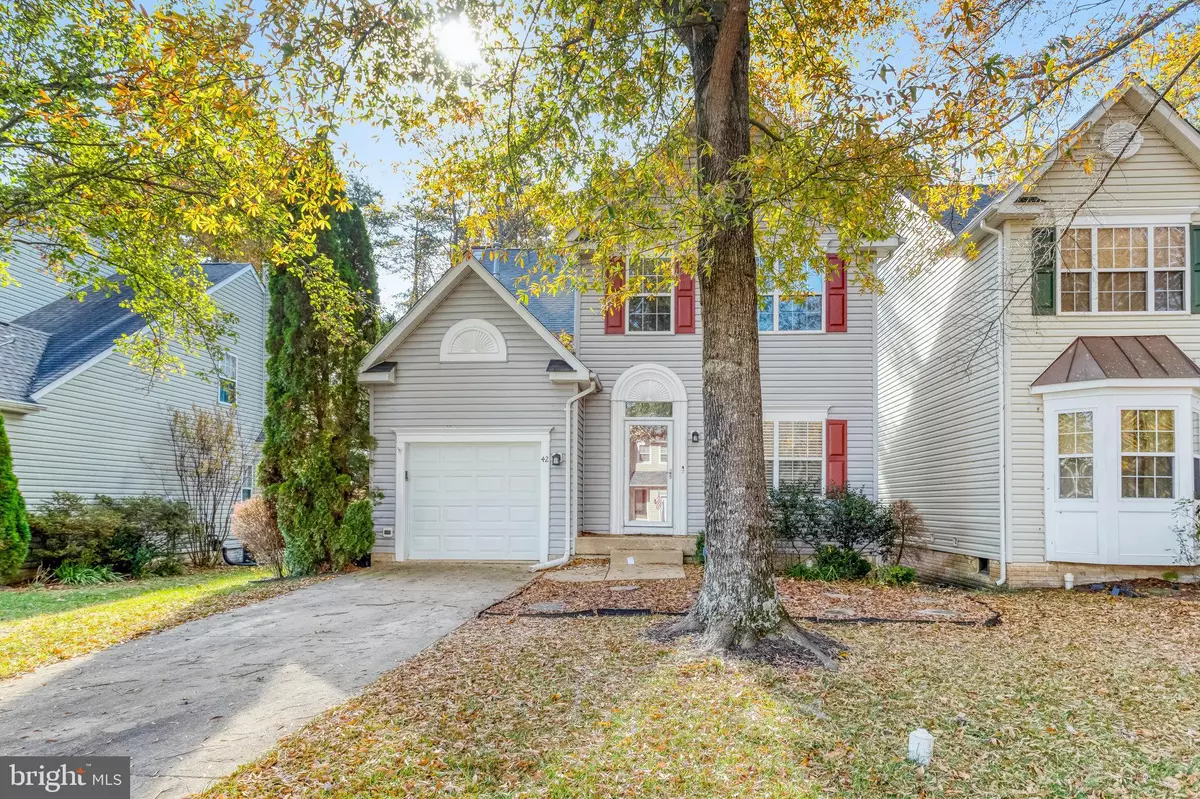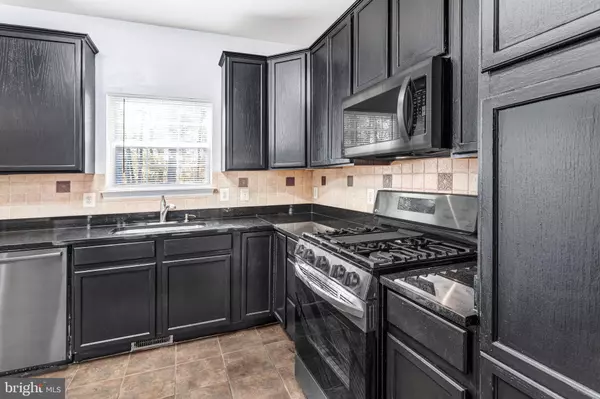
4 Beds
4 Baths
2,759 SqFt
4 Beds
4 Baths
2,759 SqFt
Key Details
Property Type Single Family Home
Sub Type Detached
Listing Status Active
Purchase Type For Sale
Square Footage 2,759 sqft
Price per Sqft $180
Subdivision Park Ridge
MLS Listing ID VAST2044204
Style Traditional
Bedrooms 4
Full Baths 3
Half Baths 1
HOA Fees $81/mo
HOA Y/N Y
Abv Grd Liv Area 1,872
Year Built 1997
Annual Tax Amount $2,878
Tax Year 2020
Lot Size 6,299 Sqft
Acres 0.14
Property Sub-Type Detached
Source BRIGHT
Property Description
Upstairs, you'll find generously sized bedrooms including a master suite and spacious hall bath. The finished basement expands your living options with a recreation room, extra bath, and a potential 5th bedroom (not to code), ideal for guests or a home office. A separate laundry room adds convenience and extra storage. Enjoy the charm of traditional architecture, a 1-car garage, and access to community amenities like a pool and nearby Schools. Don't miss this opportunity to own a spacious, move-in-ready home in a sought-after neighborhood!
Location
State VA
County Stafford
Zoning PD1
Rooms
Basement Full, Fully Finished
Interior
Interior Features Breakfast Area, Family Room Off Kitchen, Kitchen - Eat-In, Wood Floors, Bathroom - Soaking Tub
Hot Water Natural Gas
Heating Central
Cooling Central A/C
Fireplaces Number 1
Fireplaces Type Gas/Propane
Equipment Dishwasher, Disposal, Dryer - Electric, Extra Refrigerator/Freezer, Stove, Washer, Built-In Microwave
Fireplace Y
Appliance Dishwasher, Disposal, Dryer - Electric, Extra Refrigerator/Freezer, Stove, Washer, Built-In Microwave
Heat Source Natural Gas
Exterior
Exterior Feature Deck(s)
Parking Features Garage - Front Entry
Garage Spaces 1.0
Fence Fully
Water Access N
Roof Type Shingle
Accessibility None
Porch Deck(s)
Attached Garage 1
Total Parking Spaces 1
Garage Y
Building
Story 2
Foundation Concrete Perimeter
Above Ground Finished SqFt 1872
Sewer Public Sewer
Water Public
Architectural Style Traditional
Level or Stories 2
Additional Building Above Grade, Below Grade
New Construction N
Schools
School District Stafford County Public Schools
Others
Pets Allowed Y
Senior Community No
Tax ID 20-S-10- -495
Ownership Fee Simple
SqFt Source 2759
Acceptable Financing Cash, Conventional, FHA, VA
Horse Property N
Listing Terms Cash, Conventional, FHA, VA
Financing Cash,Conventional,FHA,VA
Special Listing Condition Standard
Pets Allowed Cats OK, Dogs OK


21 Belle Mead Griggstown Road Suite 107, Belle Mead, NJ, 08502, USA







