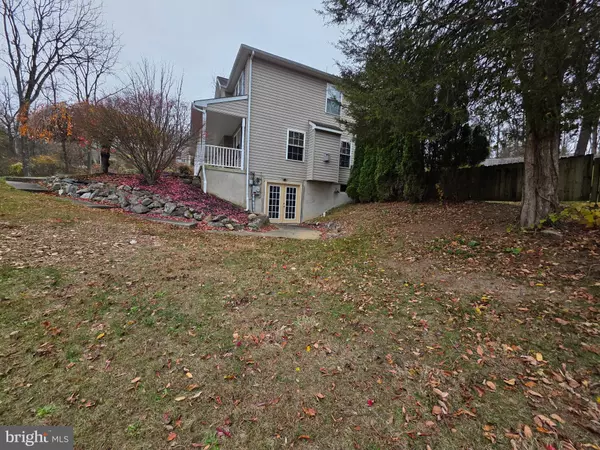
4 Beds
4 Baths
3,454 SqFt
4 Beds
4 Baths
3,454 SqFt
Key Details
Property Type Single Family Home
Sub Type Detached
Listing Status Coming Soon
Purchase Type For Sale
Square Footage 3,454 sqft
Price per Sqft $202
Subdivision None Available
MLS Listing ID PANH2009010
Style Colonial
Bedrooms 4
Full Baths 2
Half Baths 2
HOA Y/N N
Abv Grd Liv Area 2,984
Year Built 2001
Available Date 2025-11-29
Annual Tax Amount $8,983
Tax Year 2025
Lot Size 2.360 Acres
Acres 2.36
Lot Dimensions 0.00 x 0.00
Property Sub-Type Detached
Source BRIGHT
Property Description
This residence is impressively spacious, featuring 4 bedrooms, 2 full bathrooms, and 2 half bathroom, providing ample accommodation for a large family or easily hosting multiple guests. The main level boasts a desirable open concept design with brand new vinyl plank flooring flowing seamlessly from the living room into the kitchen. The kitchen is a chef's delight, offering a breakfast nook, abundant cabinet and counter space, and a suite of black appliances, including a side-by-side refrigerator with ice/water dispenser, a glass-top electric range with oven, and an overhead microwave and dishwasher. The convenient half bath is located just off the kitchen.
The home boasts 2,984 square feet of above-grade living space, complemented by an additional 470 square feet of finished area below grade. This partially finished basement is highly versatile, perfect for conversion into a dedicated game room, a cozy small living space, or a home exercise area. The second half bath is also located here.
Outside, the property is designed for enjoyment and practicality. The exterior features attractive and durable vinyl siding, setting a welcoming tone. The outdoor living space is a true highlight, featuring a wrap-around oversized rear deck—the perfect spot for dining, relaxing, and enjoying the beautiful views. The expansive backyard is an ideal outdoor oasis for hosting parties, picnics, and family gatherings, offering plenty of room for recreation. A very large driveway ensures easy parking and accommodation for multiple cars.
For utility, the home is equipped with efficient oil heating, central air conditioning for comfort in every season, a private well, and a septic system. Furthermore, the location provides excellent proximity to all schools within the Bangor School District, along with many local daycare facilities. Don't wait and miss this fantastic opportunity. Chances to own a private, spacious home with permanently protected country views like this are rare and don't last long. Schedule your private tour today. Professional photos are scheduled for next week.
Location
State PA
County Northampton
Area Washington Twp (12434)
Zoning A
Rooms
Other Rooms Living Room, Dining Room, Bedroom 2, Bedroom 3, Kitchen, Family Room, Bedroom 1, Bathroom 1, Bathroom 2, Bonus Room, Half Bath
Basement Partially Finished
Interior
Hot Water Oil
Heating Hot Water
Cooling Central A/C
Fireplace N
Heat Source Oil
Exterior
Parking Features Garage - Front Entry, Garage Door Opener
Garage Spaces 2.0
Water Access N
View Trees/Woods
Accessibility None
Attached Garage 2
Total Parking Spaces 2
Garage Y
Building
Story 2
Foundation Concrete Perimeter
Above Ground Finished SqFt 2984
Sewer Perc Approved Septic
Water Well
Architectural Style Colonial
Level or Stories 2
Additional Building Above Grade, Below Grade
New Construction N
Schools
School District Bangor Area
Others
Senior Community No
Tax ID F9-17-6J-0134
Ownership Fee Simple
SqFt Source 3454
Special Listing Condition Standard


21 Belle Mead Griggstown Road Suite 107, Belle Mead, NJ, 08502, USA







