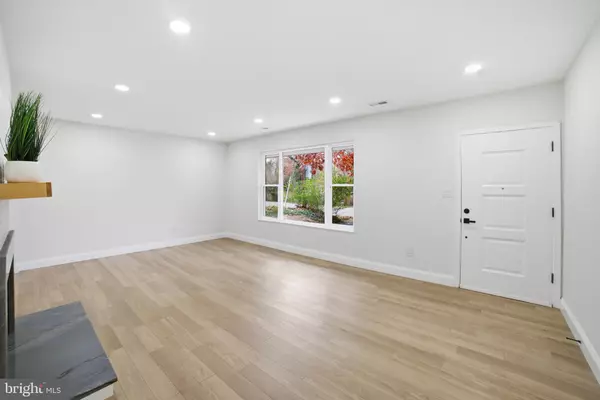
4 Beds
3 Baths
1,733 SqFt
4 Beds
3 Baths
1,733 SqFt
Open House
Sat Nov 22, 2:00pm - 4:00pm
Key Details
Property Type Single Family Home
Sub Type Detached
Listing Status Coming Soon
Purchase Type For Sale
Square Footage 1,733 sqft
Price per Sqft $271
Subdivision Fort Washington Forest
MLS Listing ID MDPG2183640
Style Raised Ranch/Rambler
Bedrooms 4
Full Baths 2
Half Baths 1
HOA Y/N N
Abv Grd Liv Area 1,733
Year Built 1956
Available Date 2025-11-18
Annual Tax Amount $4,852
Tax Year 2025
Lot Size 0.459 Acres
Acres 0.46
Property Sub-Type Detached
Source BRIGHT
Property Description
****
Single level living with no stairs! 4 large Bedrooms, 2 fireplaces highlighted with marble, New paint everywhere both inside and out, modern black fixtures, new Water Heater, New AC, New HVAC, door bell, washer & Dryer, new luxury flooring throughout, new lighting throughout with most being recessed LED's, new baseboards, new door handles-hinges-door stoppers, decor light panel switches, all new receptacles, registers, and smoke detectors. Practically everything has been modified or replaced. (All recessed Lights are currently set at 5k/Daylight , they are adjustable and can be set to 4K/Natural white or 3k/warm white color light as well)
****
The kitchen has new Stainless steel appliances, quiet garbage disposal, Carrara style subway tile backsplash, Viscon white granite with a waterfall edge, new soft close shaker cabinets equipped with modern cabinet pulls, and independent recessed lights.
****
All Bathrooms have been fully renovated with marble/granite/quartz vanity tops, shaker style vanity, mirrors, duel flush toilets, lighting, new tile, and new faucet/fixtures.
****
The main bathroom has a new tub with modern grey Madison tile highlighting a and shower niche. The floor is Carrara tile.
****
The Mater Bathroom has Carrara tile, marble shower flooring with recessed marble/tile shower niche, shower bench, large shower head with wand, and Grey Madison tile flooring.
****
This house is fully renovated with luxury touches and should go fast!!! Check out the video and see for yourself.
Location
State MD
County Prince Georges
Zoning RR
Rooms
Other Rooms Living Room, Dining Room, Primary Bedroom, Bedroom 2, Bedroom 3, Bedroom 4, Kitchen, Laundry, Bathroom 2, Primary Bathroom, Half Bath
Main Level Bedrooms 4
Interior
Interior Features Attic, Entry Level Bedroom, Kitchen - Gourmet, Primary Bath(s), Recessed Lighting, Upgraded Countertops, Wood Floors
Hot Water Electric
Heating Forced Air
Cooling Central A/C
Flooring Ceramic Tile, Hardwood
Fireplaces Number 2
Equipment Microwave, Disposal, Oven/Range - Electric, Refrigerator, Stainless Steel Appliances, Washer, Dryer
Fireplace Y
Appliance Microwave, Disposal, Oven/Range - Electric, Refrigerator, Stainless Steel Appliances, Washer, Dryer
Heat Source Electric
Laundry Main Floor
Exterior
Water Access N
Roof Type Asphalt,Shingle
Accessibility 2+ Access Exits
Garage N
Building
Story 1
Foundation Permanent
Above Ground Finished SqFt 1733
Sewer Public Sewer
Water Public
Architectural Style Raised Ranch/Rambler
Level or Stories 1
Additional Building Above Grade, Below Grade
Structure Type Dry Wall
New Construction N
Schools
Middle Schools Accokeek Academy
High Schools Friendly
School District Prince George'S County Public Schools
Others
Senior Community No
Tax ID 17050337329
Ownership Fee Simple
SqFt Source 1733
Special Listing Condition Standard
Virtual Tour https://unbranded.visithome.ai/FbpxDnvbLp6ahTjLbhZSN2?mu=m&t=1763301932


21 Belle Mead Griggstown Road Suite 107, Belle Mead, NJ, 08502, USA







