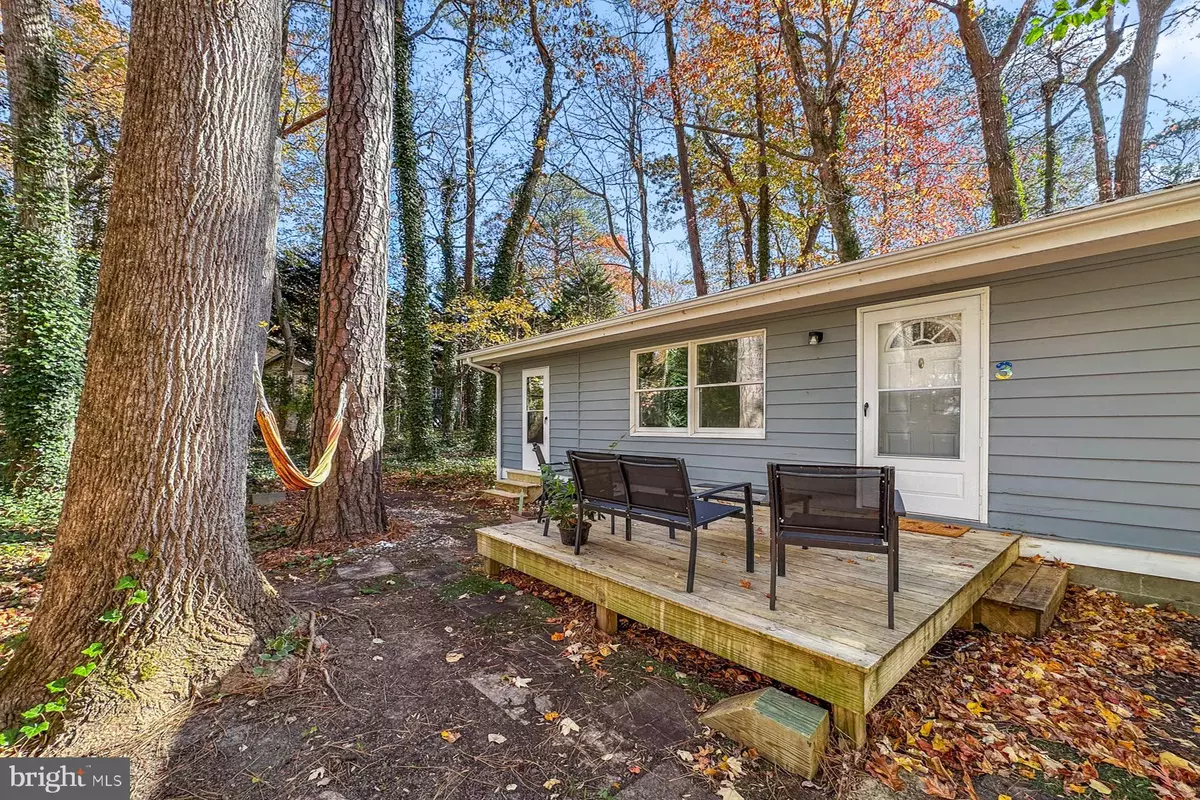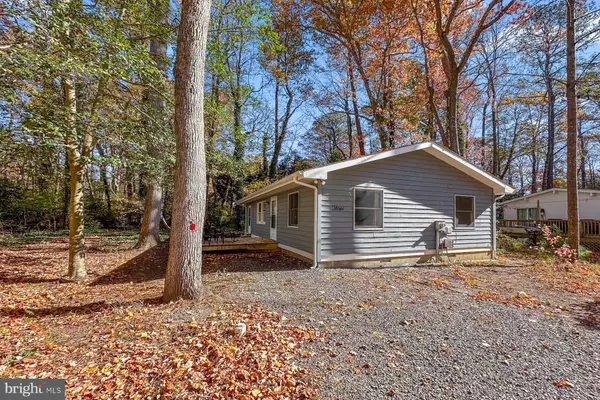
2 Beds
1 Bath
720 SqFt
2 Beds
1 Bath
720 SqFt
Open House
Sat Nov 22, 10:00am - 1:00pm
Key Details
Property Type Single Family Home
Sub Type Detached
Listing Status Coming Soon
Purchase Type For Sale
Square Footage 720 sqft
Price per Sqft $430
Subdivision None Available
MLS Listing ID MDWO2034774
Style Bungalow
Bedrooms 2
Full Baths 1
HOA Fees $875/ann
HOA Y/N Y
Abv Grd Liv Area 720
Year Built 1973
Available Date 2025-11-21
Annual Tax Amount $2,095
Tax Year 2025
Lot Size 0.270 Acres
Acres 0.27
Property Sub-Type Detached
Source BRIGHT
Property Description
Step inside to an inviting, light-filled interior highlighted by a beautifully upgraded kitchen—ideal for whipping up weeknight dinners or weekend brunches. The enclosed porch doubles as a versatile all-season room, while the outdoor deck provides a relaxing atmosphere under the canopy of mature shade trees that keep the yard cool and serene.
Nestled on a quiet street with minimal traffic, this home offers the ultimate in low-key coastal living just minutes from Ocean Pines' pools, golf courses, marina, yacht club, tennis/pickle ball facilities and Ocean City's beaches and endless activities . Your starter home dreams start here—schedule a showing today!
Location
State MD
County Worcester
Area Worcester Ocean Pines
Zoning R-2
Rooms
Other Rooms Bedroom 2, Kitchen, Family Room, Bedroom 1, Bathroom 1
Main Level Bedrooms 2
Interior
Hot Water Electric
Heating Heat Pump - Electric BackUp
Cooling Other
Flooring Laminate Plank, Partially Carpeted
Inclusions Alarm System, Ceiling Fans (1), Clothes Dryer, Clothes Washer, Cooktop, Dishwasher, Electric Air Filter, Exhaust Fans (1), WW Carpet in Bedrooms, refrigerators, Screens, Stove/Range
Equipment Built-In Microwave, Built-In Range, Dishwasher, Dryer - Electric, Dryer - Front Loading, ENERGY STAR Clothes Washer, ENERGY STAR Dishwasher, ENERGY STAR Refrigerator
Furnishings No
Fireplace N
Appliance Built-In Microwave, Built-In Range, Dishwasher, Dryer - Electric, Dryer - Front Loading, ENERGY STAR Clothes Washer, ENERGY STAR Dishwasher, ENERGY STAR Refrigerator
Heat Source Electric
Laundry Has Laundry
Exterior
Utilities Available Cable TV, Electric Available
Amenities Available Beach Club, Boat Ramp, Common Grounds, Dog Park, Marina/Marina Club, Pool - Indoor, Pool - Outdoor, Recreational Center, Racquet Ball, Swimming Pool, Tennis Courts, Tot Lots/Playground
Water Access Y
Roof Type Architectural Shingle
Accessibility None
Garage N
Building
Story 1
Foundation Permanent
Above Ground Finished SqFt 720
Sewer Public Sewer
Water Public
Architectural Style Bungalow
Level or Stories 1
Additional Building Above Grade, Below Grade
Structure Type Dry Wall
New Construction N
Schools
Middle Schools Stephen Decatur
High Schools Stephen Decatur
School District Worcester County Public Schools
Others
Pets Allowed Y
HOA Fee Include All Ground Fee,Common Area Maintenance,Management,Recreation Facility,Snow Removal,Trash
Senior Community No
Tax ID 2403041492
Ownership Fee Simple
SqFt Source 720
Acceptable Financing Cash, Conventional, FHA, VA
Horse Property N
Listing Terms Cash, Conventional, FHA, VA
Financing Cash,Conventional,FHA,VA
Special Listing Condition Standard
Pets Allowed Cats OK, Dogs OK


21 Belle Mead Griggstown Road Suite 107, Belle Mead, NJ, 08502, USA







