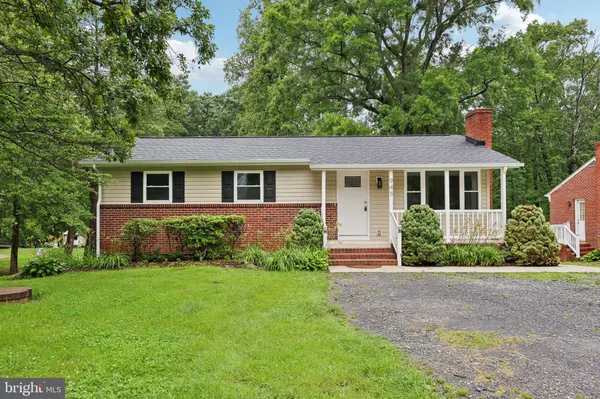
3 Beds
3 Baths
1,600 SqFt
3 Beds
3 Baths
1,600 SqFt
Key Details
Property Type Single Family Home
Sub Type Detached
Listing Status Active
Purchase Type For Sale
Square Footage 1,600 sqft
Price per Sqft $249
Subdivision Highland Homes
MLS Listing ID VAST2044272
Style Ranch/Rambler
Bedrooms 3
Full Baths 2
Half Baths 1
HOA Y/N N
Abv Grd Liv Area 1,050
Year Built 1962
Annual Tax Amount $2,464
Tax Year 2024
Property Sub-Type Detached
Source BRIGHT
Property Description
Welcome home to this fully renovated 3-bedroom, 2.5-bath rambler offering true move-in readiness. Every detail has been thoughtfully updated, beginning with an inviting living room featuring rich hardwood floors and a cozy fireplace that flows seamlessly into the dining area and stunning, redesigned kitchen. The kitchen boasts brand-new cabinetry, granite countertops, and stainless-steel appliances—perfect for everyday living and entertaining.
The main level continues with beautifully refinished hardwood floors throughout, adding warmth and timeless appeal. The finished lower level expands your living space with a large family room featuring new carpet, a dedicated laundry area, a half bath, and generous storage options. Two walk-out access points lead to the private backyard, where you'll enjoy a patio, firepit, and a peaceful wooded backdrop—an ideal setting for gatherings or relaxing evenings at home.
Peace of mind comes with all the major upgrades already completed: new windows, roof, siding, HVAC system, and hot water heater. A welcoming front porch and well-maintained exterior enhance the home's charming curb appeal.
This turnkey property blends comfort, modern style, and quality updates in one of Stafford's most desirable locations—don't miss your chance to make it yours!
Location
State VA
County Stafford
Zoning R1
Rooms
Other Rooms Living Room, Kitchen, Family Room, Laundry, Bathroom 3
Basement Daylight, Partial, Heated, Interior Access, Partially Finished, Rear Entrance, Walkout Level, Windows
Main Level Bedrooms 3
Interior
Interior Features Bathroom - Tub Shower, Bathroom - Walk-In Shower, Carpet, Combination Kitchen/Dining, Floor Plan - Open, Primary Bath(s), Wood Floors
Hot Water Electric
Heating Heat Pump(s)
Cooling None
Flooring Hardwood, Carpet, Luxury Vinyl Plank
Fireplaces Number 1
Fireplaces Type Brick, Fireplace - Glass Doors, Mantel(s), Wood
Equipment Built-In Microwave, Dishwasher, Dryer, Exhaust Fan, Icemaker, Refrigerator, Stainless Steel Appliances, Stove, Washer, Water Heater
Fireplace Y
Window Features Double Hung
Appliance Built-In Microwave, Dishwasher, Dryer, Exhaust Fan, Icemaker, Refrigerator, Stainless Steel Appliances, Stove, Washer, Water Heater
Heat Source Electric
Laundry Lower Floor, Dryer In Unit, Washer In Unit
Exterior
Exterior Feature Porch(es), Patio(s)
Garage Spaces 4.0
Water Access N
Accessibility None
Porch Porch(es), Patio(s)
Total Parking Spaces 4
Garage N
Building
Lot Description Backs to Trees, Front Yard, Rear Yard
Story 1
Foundation Block
Above Ground Finished SqFt 1050
Sewer Public Sewer
Water Public
Architectural Style Ranch/Rambler
Level or Stories 1
Additional Building Above Grade, Below Grade
New Construction N
Schools
Elementary Schools Conway
Middle Schools Edward E. Drew
High Schools Stafford
School District Stafford County Public Schools
Others
Senior Community No
Tax ID 54A 3F 26
Ownership Fee Simple
SqFt Source 1600
Acceptable Financing Cash, Conventional, FHA, VA, VHDA
Listing Terms Cash, Conventional, FHA, VA, VHDA
Financing Cash,Conventional,FHA,VA,VHDA
Special Listing Condition Standard
Virtual Tour https://www.zillow.com/view-imx/953f87a0-3ef5-4ecc-bf54-8a26ad4bb0e7?wl=true&setAttribution=mls&initialViewType=pano


21 Belle Mead Griggstown Road Suite 107, Belle Mead, NJ, 08502, USA







