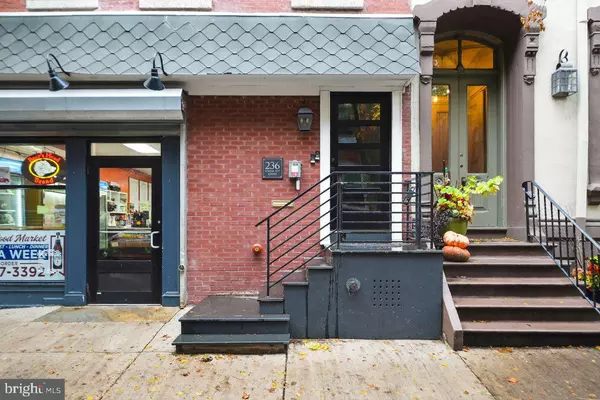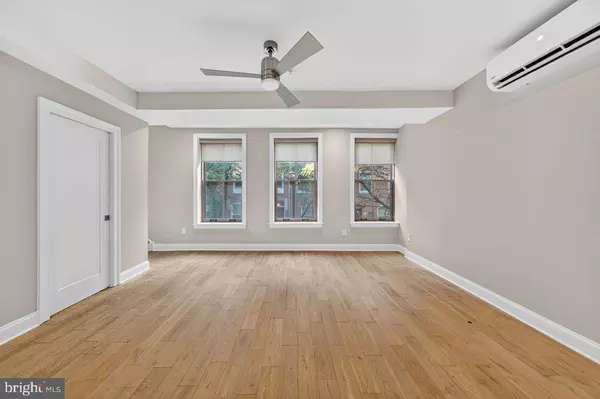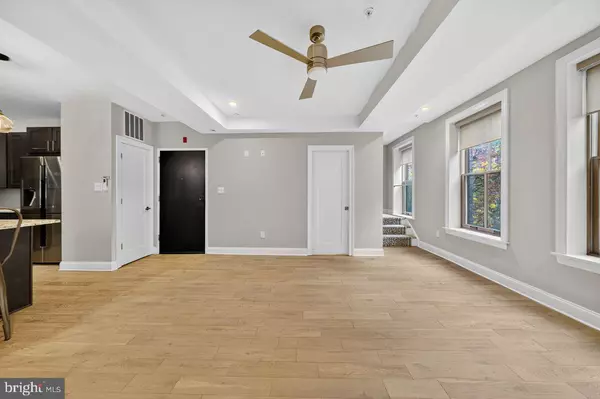
2 Beds
3 Baths
1,204 SqFt
2 Beds
3 Baths
1,204 SqFt
Key Details
Property Type Condo
Sub Type Condo/Co-op
Listing Status Active
Purchase Type For Sale
Square Footage 1,204 sqft
Price per Sqft $614
Subdivision Rittenhouse Square
MLS Listing ID PAPH2561286
Style Contemporary
Bedrooms 2
Full Baths 2
Half Baths 1
Condo Fees $200/mo
HOA Y/N N
Abv Grd Liv Area 1,204
Year Built 1900
Annual Tax Amount $3,001
Tax Year 2025
Lot Dimensions 0.00 x 0.00
Property Sub-Type Condo/Co-op
Source BRIGHT
Property Description
Location
State PA
County Philadelphia
Area 19103 (19103)
Zoning RM1
Interior
Hot Water Electric
Heating Other
Cooling Central A/C
Inclusions Kitchen appliances, Washer and dryer
Fireplace N
Heat Source Other
Exterior
Garage Spaces 1.0
Amenities Available None
Water Access N
Accessibility Elevator
Total Parking Spaces 1
Garage N
Building
Story 2.5
Unit Features Garden 1 - 4 Floors
Above Ground Finished SqFt 1204
Sewer Public Sewer
Water Public
Architectural Style Contemporary
Level or Stories 2.5
Additional Building Above Grade, Below Grade
New Construction N
Schools
School District Philadelphia City
Others
Pets Allowed Y
HOA Fee Include Common Area Maintenance,Custodial Services Maintenance
Senior Community No
Tax ID 888088925
Ownership Condominium
SqFt Source 1204
Special Listing Condition Standard
Pets Allowed No Pet Restrictions
Virtual Tour https://vimeo.com/1138701450?fl=pl&fe=sh


21 Belle Mead Griggstown Road Suite 107, Belle Mead, NJ, 08502, USA







