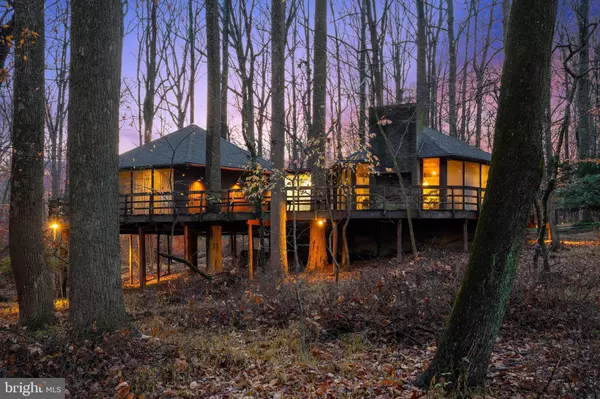
2 Beds
3 Baths
2,054 SqFt
2 Beds
3 Baths
2,054 SqFt
Key Details
Property Type Single Family Home
Sub Type Detached
Listing Status Active
Purchase Type For Sale
Square Footage 2,054 sqft
Price per Sqft $386
Subdivision Caves
MLS Listing ID MDBC2145254
Style Other
Bedrooms 2
Full Baths 2
Half Baths 1
HOA Y/N N
Abv Grd Liv Area 2,054
Year Built 1975
Available Date 2025-12-02
Annual Tax Amount $5,427
Tax Year 2025
Lot Size 2.010 Acres
Acres 2.01
Property Sub-Type Detached
Source BRIGHT
Property Description
The main great room and dining area are anchored by a dramatic wood burning fireplace reaching toward soaring wood-paneled and beam ceilings, while a quintessential 1970s wet bar nook offers a touch of retro charm just off the kitchen. The centrally located kitchen is efficient and well-organized with sliders to the rear deck for grilling or grabbing herbs from your deck garden, granite counters, floor-to-ceiling cabinetry and impressive stacked spice built-ins to satisfy any cook.
A separate equally inspiring great room nudges creativity with built-ins for the book lover, a free-standing pellet stove, and a quiet alcove ideal for an office. A discreetly placed elevator services the laundry, dual garages (one temperature controlled) and the unfinished lower utility level. Glass sliders and vaulted wood ceilings grace the two ensuite bedrooms. The primary suite is a private retreat with built-ins, a walk-in closet, a loft for additional storage, and an ensuite bath. A second ensuite bedroom features its own loft, once a beloved kids' hideaway.
This home speaks to creative souls and artists who crave inspired living and a close connection to nature. Enjoy ever-changing woodland views through expansive glass — from vibrant fall color to lush summer greens. Ready for its next visionary owner to make their mark on this truly extraordinary property. Cultivate your existence. The art of uniting human and home.
Flat and Pod Roofing 2024/2025 with transferrable warranties. Heating system 2023. Cooling 2015. Hot water heaters 2019 & 2024. Garage doors 2013. Decking and updated plumbing among other improvements. ** Lender pre-approval or proof of funds required to confirm all showings.
Location
State MD
County Baltimore
Zoning RESIDENTIAL
Rooms
Basement Unfinished
Main Level Bedrooms 2
Interior
Interior Features Combination Dining/Living, Elevator, Entry Level Bedroom, Family Room Off Kitchen, Built-Ins, Ceiling Fan(s), Kitchen - Island, Primary Bath(s), Stove - Pellet, Stove - Wood, Upgraded Countertops, Walk-in Closet(s)
Hot Water Electric
Heating Forced Air, Other
Cooling Central A/C
Fireplaces Number 2
Fireplaces Type Wood, Other
Equipment Cooktop, Dryer, Oven - Wall, Refrigerator, Washer, Water Heater
Fireplace Y
Appliance Cooktop, Dryer, Oven - Wall, Refrigerator, Washer, Water Heater
Heat Source Oil
Laundry Basement
Exterior
Parking Features Garage - Side Entry, Basement Garage
Garage Spaces 2.0
Water Access N
View Trees/Woods
Accessibility Elevator
Attached Garage 2
Total Parking Spaces 2
Garage Y
Building
Story 2
Foundation Other
Above Ground Finished SqFt 2054
Sewer Private Septic Tank
Water Well
Architectural Style Other
Level or Stories 2
Additional Building Above Grade, Below Grade
New Construction N
Schools
School District Baltimore County Public Schools
Others
Senior Community No
Tax ID 04032500002530
Ownership Fee Simple
SqFt Source 2054
Special Listing Condition Standard


21 Belle Mead Griggstown Road Suite 107, Belle Mead, NJ, 08502, USA







