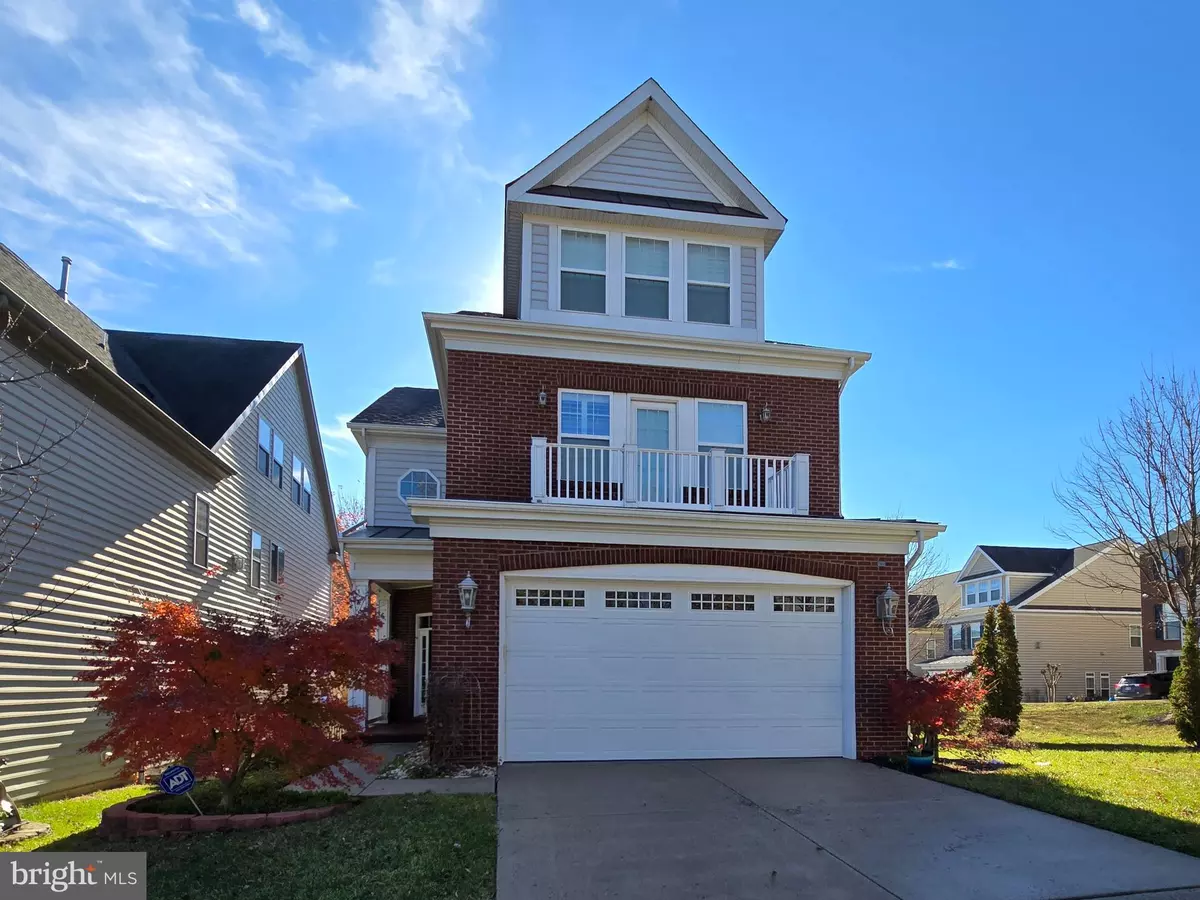
4 Beds
4 Baths
3,098 SqFt
4 Beds
4 Baths
3,098 SqFt
Open House
Sat Dec 06, 1:00pm - 3:00pm
Sun Dec 07, 2:00pm - 4:00pm
Key Details
Property Type Single Family Home
Sub Type Detached
Listing Status Coming Soon
Purchase Type For Sale
Square Footage 3,098 sqft
Price per Sqft $313
Subdivision Northampton
MLS Listing ID VAFX2280120
Style Traditional
Bedrooms 4
Full Baths 3
Half Baths 1
HOA Fees $131/mo
HOA Y/N Y
Abv Grd Liv Area 3,098
Year Built 2010
Available Date 2025-12-04
Annual Tax Amount $10,952
Tax Year 2025
Lot Size 4,136 Sqft
Acres 0.09
Property Sub-Type Detached
Source BRIGHT
Property Description
Location
State VA
County Fairfax
Zoning 305
Rooms
Other Rooms Living Room, Dining Room, Primary Bedroom, Bedroom 2, Bedroom 3, Bedroom 4, Kitchen, Family Room, Foyer, Breakfast Room, Bathroom 2, Bathroom 3, Primary Bathroom, Half Bath
Interior
Interior Features Built-Ins, Ceiling Fan(s), Kitchen - Eat-In, Kitchen - Table Space, Walk-in Closet(s), Wet/Dry Bar, Window Treatments
Hot Water Natural Gas
Heating Heat Pump(s)
Cooling Central A/C
Fireplaces Number 2
Fireplaces Type Gas/Propane
Equipment Cooktop, Dishwasher, Disposal, Dryer, Oven - Double, Refrigerator, Washer, Water Heater, Built-In Microwave
Fireplace Y
Appliance Cooktop, Dishwasher, Disposal, Dryer, Oven - Double, Refrigerator, Washer, Water Heater, Built-In Microwave
Heat Source Natural Gas
Laundry Has Laundry, Upper Floor, Washer In Unit
Exterior
Exterior Feature Deck(s)
Parking Features Garage - Front Entry
Garage Spaces 2.0
Utilities Available Electric Available, Natural Gas Available
Amenities Available Bike Trail, Common Grounds, Jog/Walk Path, Party Room, Picnic Area, Pool - Outdoor, Tennis Courts, Tot Lots/Playground, Volleyball Courts, Basketball Courts, Fitness Center
Water Access N
Accessibility None
Porch Deck(s)
Attached Garage 2
Total Parking Spaces 2
Garage Y
Building
Lot Description Corner
Story 3
Foundation Permanent, Concrete Perimeter
Above Ground Finished SqFt 3098
Sewer Public Sewer
Water Public
Architectural Style Traditional
Level or Stories 3
Additional Building Above Grade, Below Grade
New Construction N
Schools
High Schools Edison
School District Fairfax County Public Schools
Others
HOA Fee Include Common Area Maintenance,Pool(s),Snow Removal,Trash,Recreation Facility,Reserve Funds
Senior Community No
Tax ID 0814 48 0003
Ownership Fee Simple
SqFt Source 3098
Special Listing Condition Standard


21 Belle Mead Griggstown Road Suite 107, Belle Mead, NJ, 08502, USA


