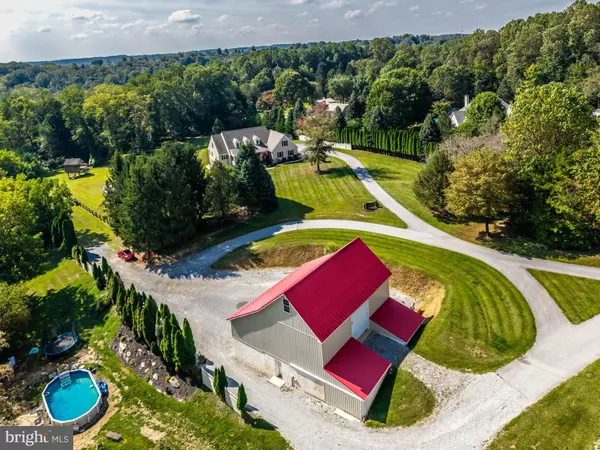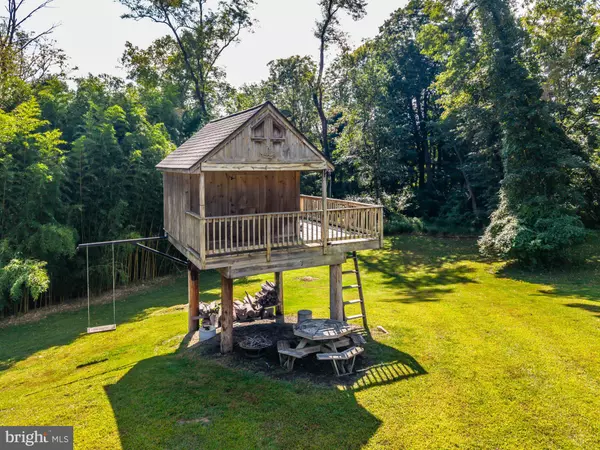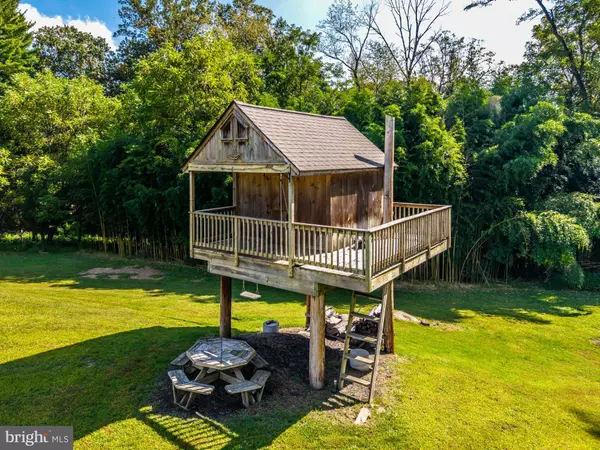
4 Beds
3 Baths
3,400 SqFt
4 Beds
3 Baths
3,400 SqFt
Open House
Thu Dec 04, 4:00pm - 7:00pm
Sat Dec 06, 12:00pm - 2:00pm
Sun Dec 07, 12:00pm - 2:00pm
Key Details
Property Type Single Family Home
Sub Type Detached
Listing Status Coming Soon
Purchase Type For Sale
Square Footage 3,400 sqft
Price per Sqft $352
Subdivision None Available
MLS Listing ID PACT2113930
Style Cape Cod
Bedrooms 4
Full Baths 3
HOA Y/N N
Abv Grd Liv Area 3,400
Year Built 2005
Available Date 2025-12-04
Annual Tax Amount $11,023
Tax Year 2025
Lot Size 4.160 Acres
Acres 4.16
Lot Dimensions 0.00 x 0.00
Property Sub-Type Detached
Source BRIGHT
Property Description
The bank barn is a showpiece: metal roof, 2–3 bay garage/workshop, and an upper level with incredible storage plus finished square footage — perfect for a studio, hobbyist space, or future conversion.
Step inside the home and you're welcomed by a charming covered front porch with ceiling fans and timeless curb appeal. The two-story foyer opens to a semi-formal dining room on one side and a main-level bedroom or office with an attached full bath on the other.
The heart of the home is the dramatic two-story family room, filled with natural light and featuring a fireplace and French doors to the expansive decking, above-ground pool, and peaceful outdoor views. The open kitchen offers abundant space, sliders to the deck, and a cozy adjoining sunroom you'll love year-round. A laundry room and mudroom connect the side door and the oversized attached two-car garage.
The main-level primary suite provides convenience and comfort with a full en-suite bath, walk-in closets, and sun-soaked windows.
Upstairs, a spacious loft provides flexibility for a gym, playroom, office, or lounge. You'll also find two generous bedrooms, a full hall bath, and an almost-finished bonus room with electric, HVAC, already in place — perfect for a future home theater or creative space.
A full walkout basement, already plumbed for a bathroom, offers endless possibilities for expansion.
This remarkable property truly has it all — land, charm, a stunning barn, flexible spaces, and a layout designed for both comfort and entertaining. Opportunities like this are rare. Schedule your appointment today!
Location
State PA
County Chester
Area West Bradford Twp (10350)
Zoning R10
Rooms
Other Rooms Dining Room, Kitchen, Sun/Florida Room, Great Room, Laundry, Loft, Storage Room
Basement Full, Outside Entrance, Walkout Level
Main Level Bedrooms 2
Interior
Interior Features Ceiling Fan(s), Dining Area, Entry Level Bedroom, Family Room Off Kitchen, Floor Plan - Open, Formal/Separate Dining Room, Kitchen - Island, Kitchen - Eat-In, Pantry, Walk-in Closet(s), Wood Floors
Hot Water Propane
Heating Heat Pump - Gas BackUp
Cooling Central A/C
Flooring Wood
Fireplaces Number 1
Fireplaces Type Gas/Propane
Inclusions Refrigerator, Washer, Dryer, pool equip, picnic table under tree house, fire pit, swing in backyard, swing on front porch, drywall in unfinished storage room - all as-is, no monetary value.
Equipment Built-In Microwave, Dishwasher, Dryer, Refrigerator, Stainless Steel Appliances, Washer, Water Heater
Fireplace Y
Appliance Built-In Microwave, Dishwasher, Dryer, Refrigerator, Stainless Steel Appliances, Washer, Water Heater
Heat Source Natural Gas
Laundry Main Floor
Exterior
Exterior Feature Deck(s), Porch(es)
Parking Features Garage - Side Entry, Garage Door Opener, Inside Access, Oversized
Garage Spaces 6.0
Fence Vinyl
Pool Above Ground
Water Access N
Roof Type Shingle
Accessibility None
Porch Deck(s), Porch(es)
Attached Garage 2
Total Parking Spaces 6
Garage Y
Building
Story 1.5
Foundation Concrete Perimeter
Above Ground Finished SqFt 3400
Sewer On Site Septic
Water Public
Architectural Style Cape Cod
Level or Stories 1.5
Additional Building Above Grade, Below Grade
New Construction N
Schools
School District Downingtown Area
Others
Senior Community No
Tax ID 50-05 -0147.03A0
Ownership Fee Simple
SqFt Source 3400
Acceptable Financing Cash, Conventional, FHA, VA, USDA
Listing Terms Cash, Conventional, FHA, VA, USDA
Financing Cash,Conventional,FHA,VA,USDA
Special Listing Condition Standard


21 Belle Mead Griggstown Road Suite 107, Belle Mead, NJ, 08502, USA







