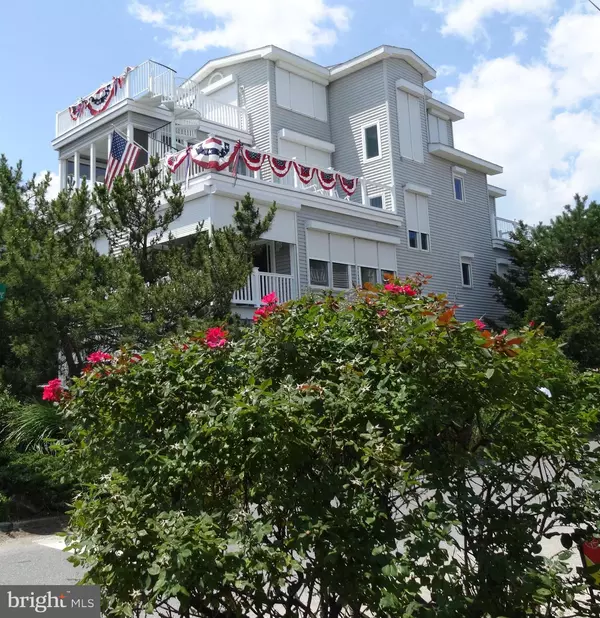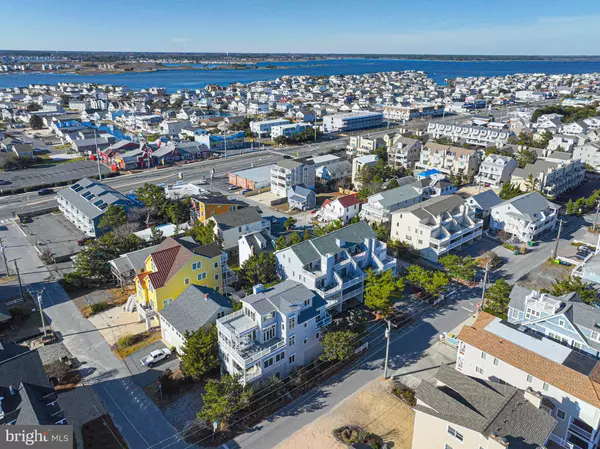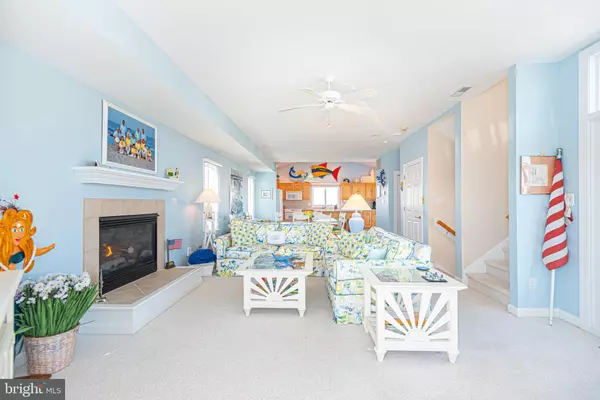
5 Beds
4 Baths
3,200 SqFt
5 Beds
4 Baths
3,200 SqFt
Key Details
Property Type Single Family Home
Sub Type Detached
Listing Status Active
Purchase Type For Sale
Square Footage 3,200 sqft
Price per Sqft $1,093
Subdivision None Available
MLS Listing ID DESU2100990
Style Coastal
Bedrooms 5
Full Baths 3
Half Baths 1
HOA Y/N N
Abv Grd Liv Area 3,200
Year Built 2000
Annual Tax Amount $3,458
Tax Year 2025
Lot Size 5,000 Sqft
Acres 0.11
Lot Dimensions 50.00 x 100.00
Property Sub-Type Detached
Source BRIGHT
Property Description
As you enter from the ground level you will find ideal storage areas and even a shed to tuck away beach toys and an outside shower. The elevator will take you to the next level where you will find 4 bedrooms and two baths and living area and porch to relax on. Head up to the main great room w/ fireplace where you will find an open floor plan, dining area, and beautiful kitchen with large island and ½ bath. Enjoy the screen porch and open decking to watch the beachgoers or dolphins swim by. Even the cook can find their own balcony to slip out on. Finally for the primary owner, your master suite is found on the top level, this spacious suite features walk in closet, grand bath with jetted tub, double sink vanity, and walk-in shower. And best of all you can step out to top level deck and take in the entire town and ocean.
This is a prime position on the corner of Bunting Ave and Maryland Ave offering ample covered and open parking and just steps to the beach cross over. Enjoy walking to shops and casual eateries and strolls on the beach. Don't miss your opportunity to enjoy Fenwick Island living just steps from the shoreline. Whether you buy as a second home, primary or rental investment. Offering private showings only. Owned solely as a second home, never a rental. Sold furnished with some exclusions.
Location
State DE
County Sussex
Area Baltimore Hundred (31001)
Zoning R
Interior
Interior Features Bathroom - Jetted Tub, Bathroom - Tub Shower, Bathroom - Stall Shower, Carpet, Ceiling Fan(s), Combination Dining/Living, Combination Kitchen/Dining, Combination Kitchen/Living, Dining Area, Elevator, Floor Plan - Open, Kitchen - Island, Primary Bath(s), Recessed Lighting, Upgraded Countertops, Walk-in Closet(s), Window Treatments
Hot Water Electric
Heating Heat Pump(s), Zoned
Cooling Central A/C, Zoned
Flooring Carpet, Ceramic Tile
Fireplaces Number 1
Fireplaces Type Gas/Propane
Inclusions Sold furnished
Equipment Dishwasher, Disposal, Dryer, Microwave, Oven/Range - Electric, Refrigerator, Washer, Water Heater
Furnishings Yes
Fireplace Y
Appliance Dishwasher, Disposal, Dryer, Microwave, Oven/Range - Electric, Refrigerator, Washer, Water Heater
Heat Source Electric
Laundry Has Laundry
Exterior
Exterior Feature Deck(s), Porch(es), Screened, Balconies- Multiple
Garage Spaces 6.0
Utilities Available Cable TV Available, Phone Available
Water Access N
View Ocean, Water
Roof Type Architectural Shingle
Accessibility Elevator
Porch Deck(s), Porch(es), Screened, Balconies- Multiple
Road Frontage City/County
Total Parking Spaces 6
Garage N
Building
Lot Description Cleared, Corner
Story 3
Foundation Pilings
Above Ground Finished SqFt 3200
Sewer Public Sewer
Water Public
Architectural Style Coastal
Level or Stories 3
Additional Building Above Grade, Below Grade
New Construction N
Schools
School District Indian River
Others
Pets Allowed Y
Senior Community No
Tax ID 134-23.20-111.00
Ownership Fee Simple
SqFt Source 3200
Security Features Smoke Detector,Security System
Acceptable Financing Cash, Conventional
Listing Terms Cash, Conventional
Financing Cash,Conventional
Special Listing Condition Standard
Pets Allowed Dogs OK, Cats OK
Virtual Tour https://fusion.realtourvision.com/idx/302635


21 Belle Mead Griggstown Road Suite 107, Belle Mead, NJ, 08502, USA







