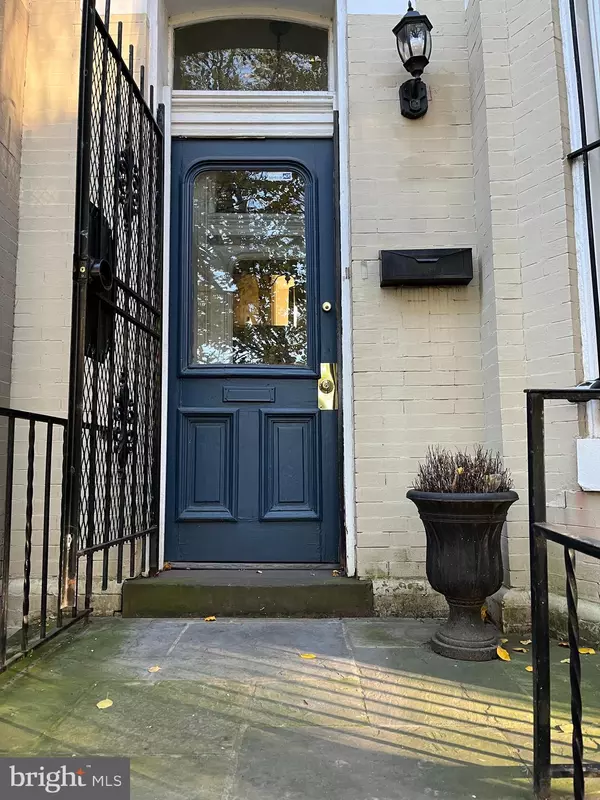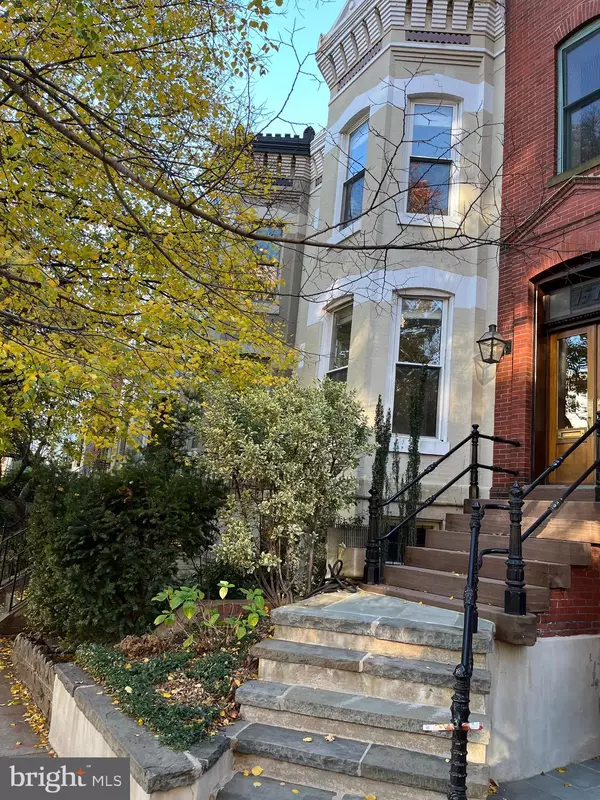
4 Beds
4 Baths
2,324 SqFt
4 Beds
4 Baths
2,324 SqFt
Open House
Sat Dec 06, 1:00pm - 3:00pm
Sun Dec 07, 1:00pm - 3:00pm
Sun Dec 14, 1:00pm - 3:00pm
Sun Dec 21, 1:00pm - 3:00pm
Key Details
Property Type Townhouse
Sub Type Interior Row/Townhouse
Listing Status Coming Soon
Purchase Type For Sale
Square Footage 2,324 sqft
Price per Sqft $557
Subdivision Logan Circle
MLS Listing ID DCDC2221814
Style Victorian
Bedrooms 4
Full Baths 3
Half Baths 1
HOA Y/N N
Abv Grd Liv Area 1,794
Year Built 1875
Available Date 2025-12-04
Annual Tax Amount $11,777
Tax Year 2025
Lot Size 1,710 Sqft
Acres 0.04
Property Sub-Type Interior Row/Townhouse
Source BRIGHT
Property Description
From the main level wander upstairs where you'll find three bedrooms and two full bathrooms. The primary bedroom offers an ensuite bath, while two additional generously sized bedrooms share a nicely appointed hall bathroom. The outdoor balcony is a welcome retreat for stargazing or morning coffee. Original wood railings and architectural details throughout preserve the home's historic character, creating an inviting, warm atmosphere.
The lower level features a self-contained one-bedroom, one-bath apartment, with a kitchen that opens to the dining area and a private vestibule entry. A front-loading washer and dryer add convenience and multiple closets provide storage options. This flexible space is ideal for hosting guests, accommodating extended family, or generating rental income.
Centrally located between the vibrant Logan and Dupont Circle neighborhoods and steps away from the bustling 14th Street corridor brings an exceptional mix of dining, shopping, and cultural attractions. Food lovers will enjoy the Parisian charm of Le Diplomate, the Spanish-style tapas and extensive wine list at Barcelona Wine Bar, or casual café fare at Bluestone Lane Logan Circle Café. For shopping and everyday needs, nearby Salt & Sundry offers curated home and lifestyle goods, while Whole Foods Market provides groceries and essentials just a short walk away. Culture and entertainment are also within easy reach, with the acclaimed Studio Theatre hosting contemporary plays and performances. The area combines historic architecture with a lively urban atmosphere, making it a dynamic neighborhood where dining, shopping, and cultural experiences are all just steps from home.
Location
State DC
County Washington
Zoning RA8
Rooms
Basement Daylight, Partial, Front Entrance, Fully Finished, Heated, Improved, Outside Entrance, Rear Entrance, Walkout Stairs, Windows
Interior
Interior Features Upgraded Countertops, Built-Ins, 2nd Kitchen, Bathroom - Jetted Tub, Bathroom - Soaking Tub, Bathroom - Stall Shower, Bathroom - Tub Shower, Combination Dining/Living, Crown Moldings, Floor Plan - Traditional, Recessed Lighting, Stain/Lead Glass, Wood Floors
Hot Water Electric
Heating Hot Water
Cooling Central A/C
Flooring Ceramic Tile, Hardwood
Fireplaces Number 2
Fireplaces Type Mantel(s), Non-Functioning
Equipment Microwave, Oven/Range - Gas, Refrigerator, Washer/Dryer Stacked, Disposal, Dishwasher, Dryer, Exhaust Fan, Washer, Water Heater
Fireplace Y
Window Features Double Hung
Appliance Microwave, Oven/Range - Gas, Refrigerator, Washer/Dryer Stacked, Disposal, Dishwasher, Dryer, Exhaust Fan, Washer, Water Heater
Heat Source Electric
Laundry Basement, Has Laundry, Main Floor
Exterior
Exterior Feature Deck(s), Patio(s), Balcony
Garage Spaces 2.0
Fence Fully
Utilities Available Cable TV Available, Electric Available, Natural Gas Available, Sewer Available, Water Available
Water Access N
View Street
Street Surface Black Top
Accessibility None
Porch Deck(s), Patio(s), Balcony
Road Frontage City/County
Total Parking Spaces 2
Garage N
Building
Story 3
Foundation Block
Above Ground Finished SqFt 1794
Sewer Public Sewer
Water Public
Architectural Style Victorian
Level or Stories 3
Additional Building Above Grade, Below Grade
Structure Type Plaster Walls,Dry Wall
New Construction N
Schools
Elementary Schools Ross
Middle Schools Francis - Stevens
High Schools Cardozo Education Campus
School District District Of Columbia Public Schools
Others
Senior Community No
Tax ID 0193//0108
Ownership Fee Simple
SqFt Source 2324
Security Features Smoke Detector,Window Grills,Main Entrance Lock
Horse Property N
Special Listing Condition Standard


21 Belle Mead Griggstown Road Suite 107, Belle Mead, NJ, 08502, USA




